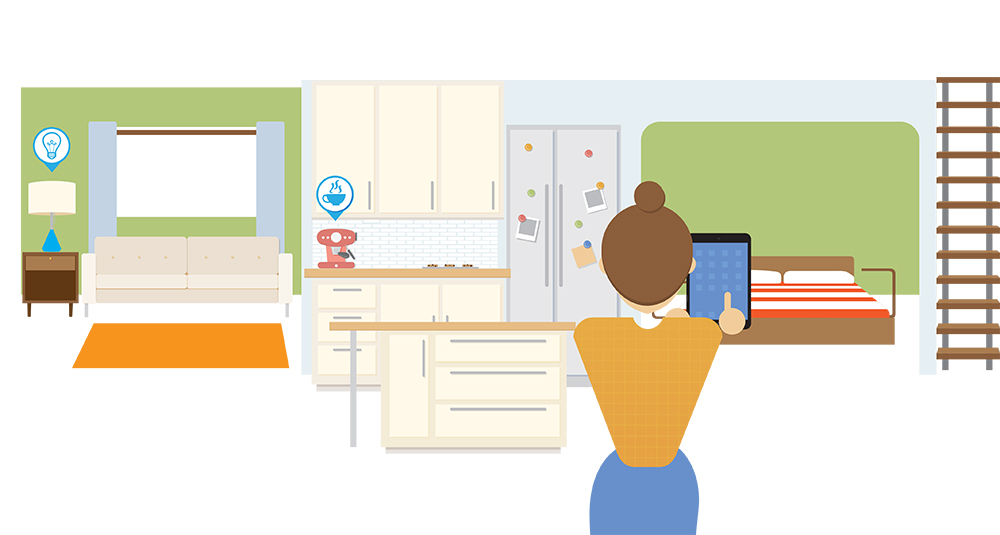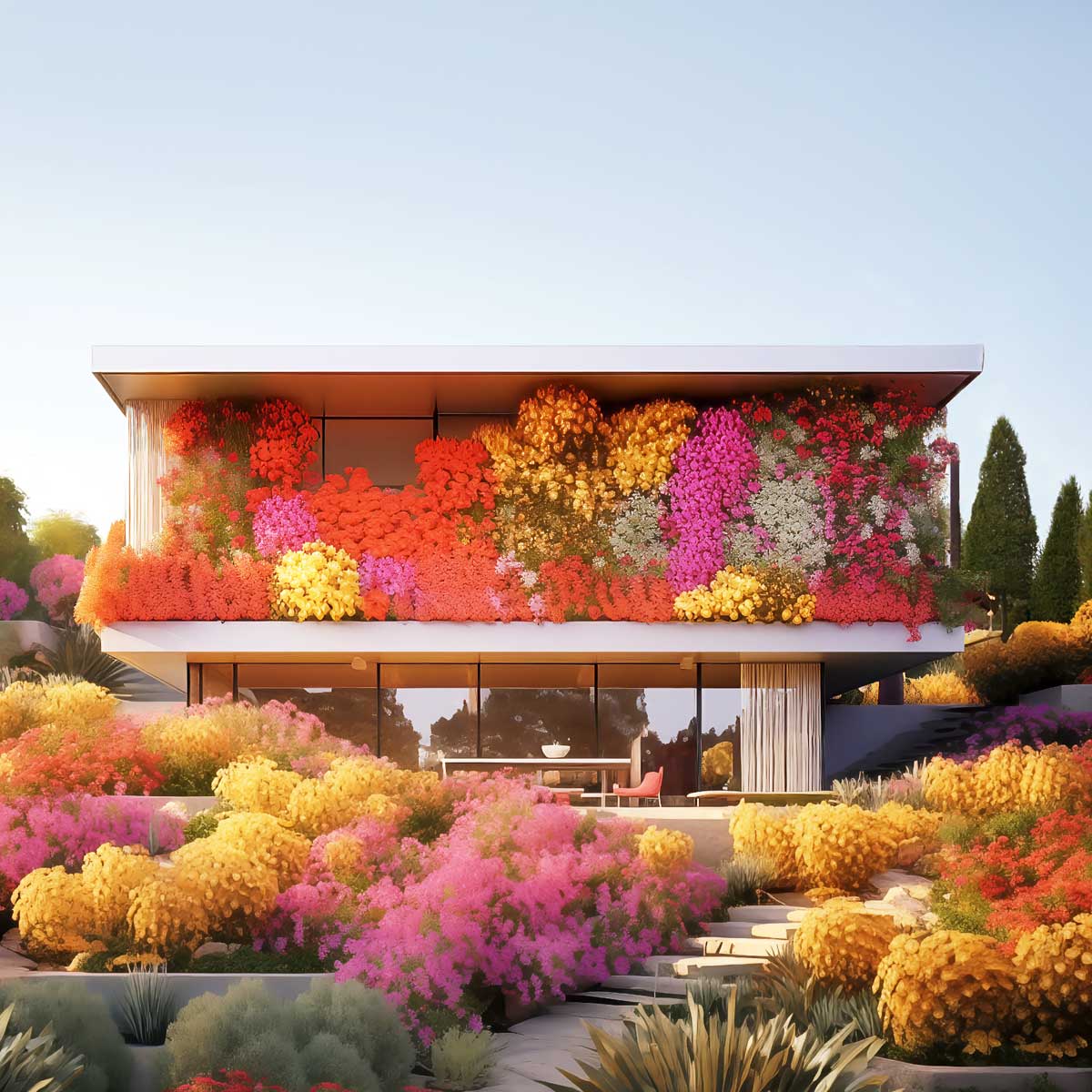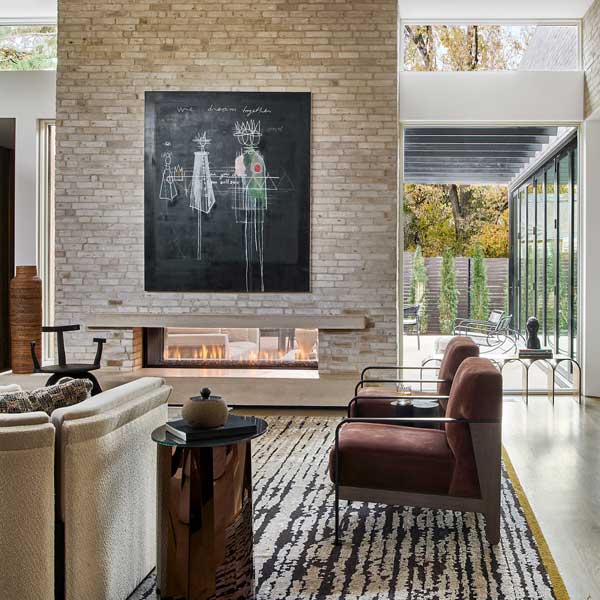Incorporating tech needs into a project’s design phase leads to better performance and fewer aesthetic compromises.
Modern life is increasingly technology-reliant, and we know that today’s living spaces demand a growing level of tech compatibility. The smart move is to discuss this just as early and with the same thoroughness as electrical and lighting plans. So why do so few of us account for that when designing our homes?
The signs of this collective oversight are everywhere. Routers and ugly network devices hiding in plain sight. Cable boxes and receivers shoehorned into furniture. Component fan-noise within earshot of primary rooms. WiFi dead zones.
These are honest mistakes. After all, the isolated act of hanging a TV or installing a pair of speakers doesn’t seem to require much in the way of planning. But it’s what you don’t see that determines how technology fits into your daily environment. Without prior planning, unnecessary aesthetic compromises are inevitable.
The good news is, an ounce of prevention is worth a pound of cure. A thorough review of technology’s role in your home during the design phase will uncover potential pitfalls, help minimize the visual impact on the space, and ensure optimum performance.
Here are three things to consider while designing your space:
1. Do you have adequate space in a concealed location to house components and manage cabling? The devices add up quickly: Cable boxes, AV receivers, gaming consoles, network switches, power conditioners, and more. Your best bet is to account for a floor-standing (or wall-mounted) AV / network rack, kept in either a mechanical room or large closet. Plan for a footprint no less than 24” wide x 30” deep. Homes larger than 6,000 square feet may require multiple racks, depending on the technology requirements.
2. Is your heat load properly controlled? Centralizing components in a mechanical room or closet makes heat mitigation easy, because you only have to contend with heat issues in a single, out-of-sight area. If components must be housed inside visible furniture, plan on exhausting heat from up high, in the rear of the cabinet. Cool “make up” air will need a way to enter the cabinet, which is most easily done through a vent or series of small holes in the cabinet’s toe-kick.
3. Have you accounted for proper WiFi coverage using access points in concealed locations? WiFi dead spots are the bane of any home technology system, but they can be eliminated through the use of dedicated access points. The best locations for these access points are typically on the top shelf of closets or pantries. Not only is the range improved by installing them up high, but they practically disappear. For optimum performance, plan on using one access point for every 1,000 square feet of space.
These three simple considerations, handled at the right time, will save you time and money while protecting the visual integrity of your home. And that’s always a good idea.





