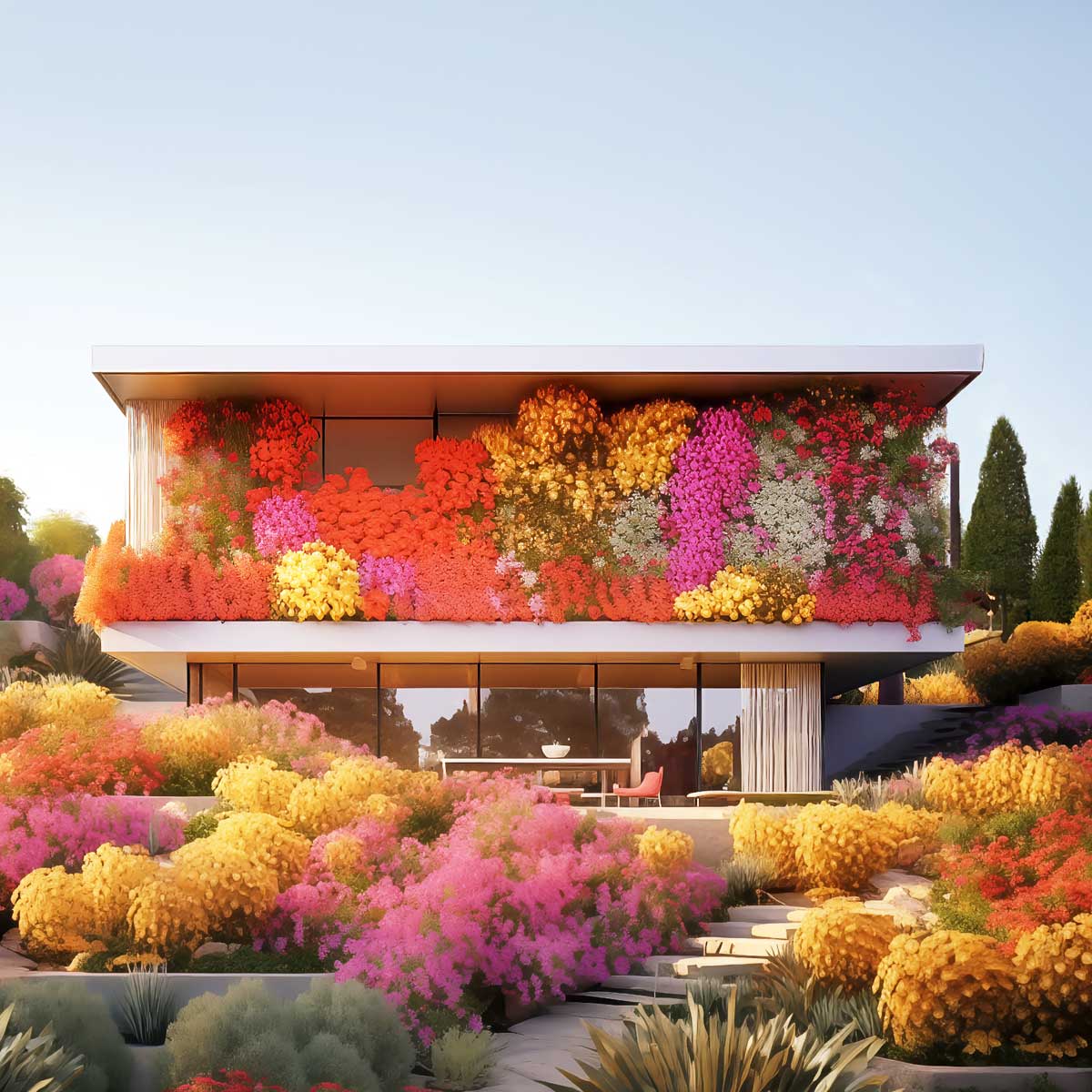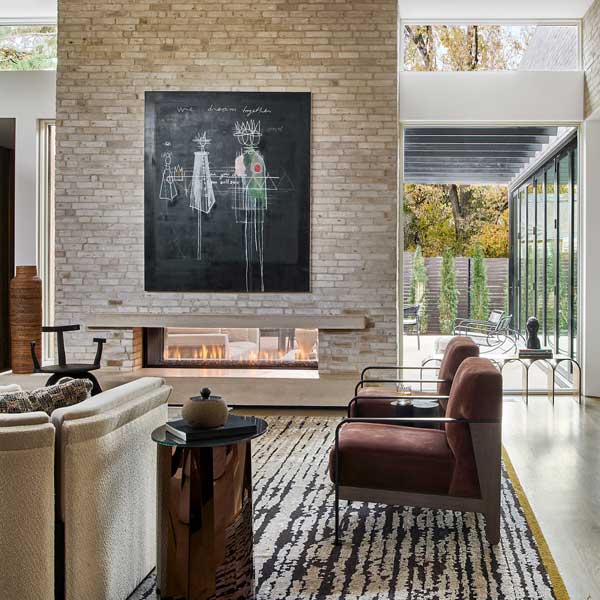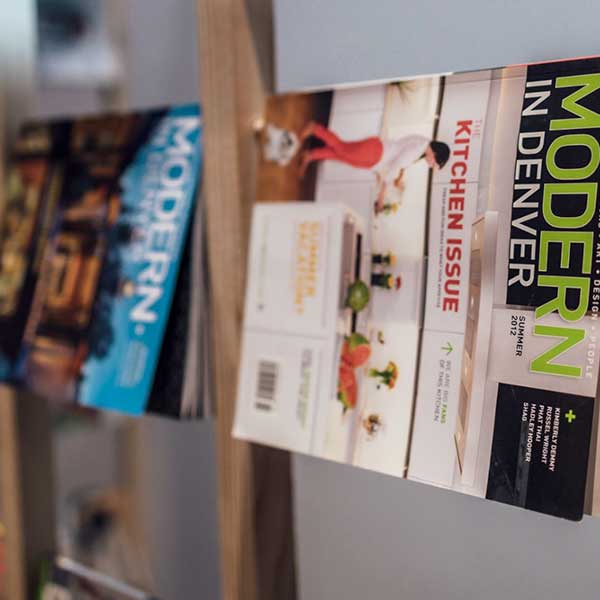“The fearless pursuit of good” is the ethos emblazoned on the back wall of LoDo-based advertising agency Fear Not. But how do you apply a business mission to space redevelopment in a way that enhances both? When you design from a place of experience and innovation, there really is nothing to fear.
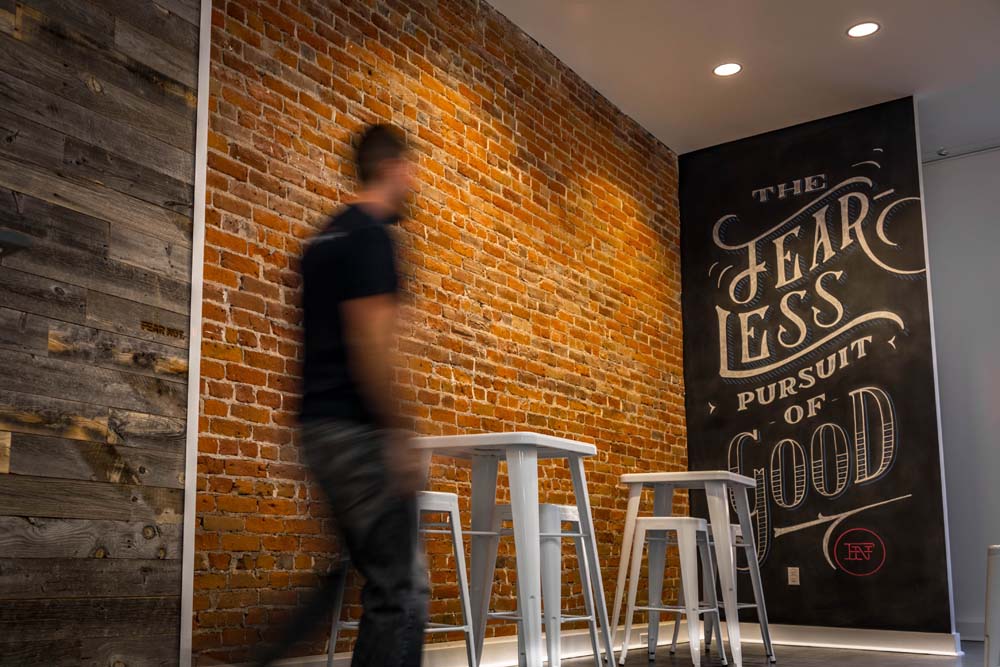
WORDS: Cory Phare | IMAGES: JOSH JEVONS
Stepping off Blake Street into Fear Not’s minimal, smartly adorned open office space, a curious transformation takes place. The bustle outside is replaced with a different energy as a more filtered and refined sensibility takes hold. Things move fast, but fluidly; it’s familiar, yet unique. More than anything, it feels like a creative home: Someone might be drinking a pint of Odell 90 Shilling from the upstairs kegerator while sketching out an idea at a main floor work station, or stopping to pet Kobe (the “house mutt”) en route to flesh out copy by the backyard pool.
Don’t let the amenities fool you, though. The atmosphere is part of a carefully cultivated method to optimize both workspace and headspace. According to Blake Ebel, Founder and Chief Creative Officer of Fear Not, building an international agency required precision and dexterity. The environment, obviously, needed to enhance this. Functional flexibility meant providing creatives the opportunity to find inspiration in multiple places—not to mention doughnuts and Colorado craft beer. “We wanted a full kitchen to give it a residential feel,” said Ebel. “When you can step outside to the pool, it makes you feel like you’re at home instead of stuck at the office.”
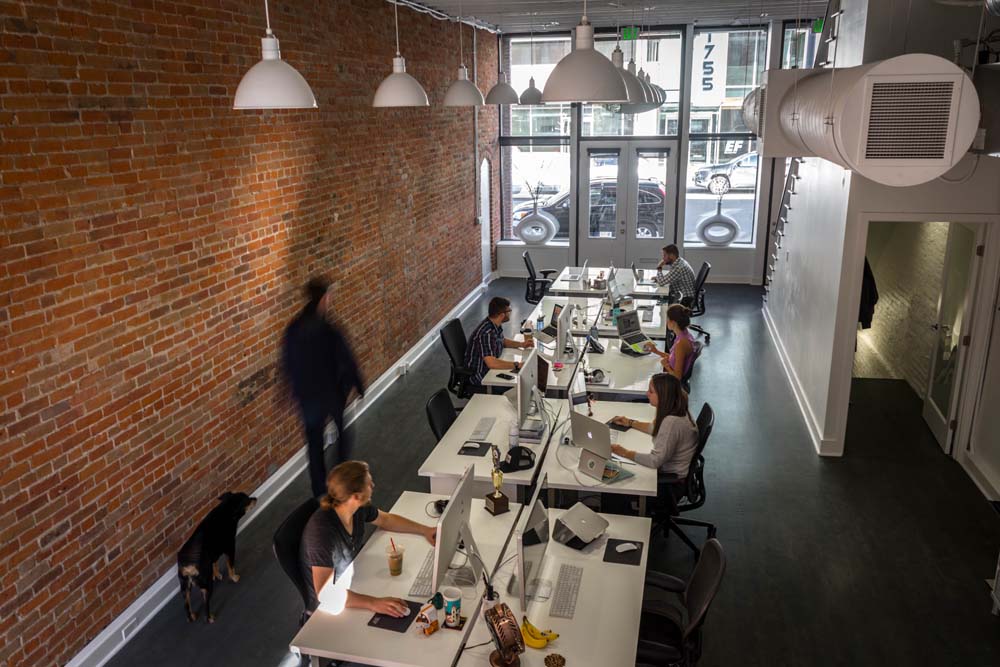 Bringing that home wasn’t a foregone conclusion, however. After purchasing two properties near their original location, the full-service advertising, design, and strategy agency faced the daunting conversion of a former chiropractic office and musty-carpeted unfinished basement into a space befitting an organization with global reach. Through a mutual acquaintance, Ebel connected with Denver-based design rm Crate Studios, which developed a plan of action for the agency’s vision and inspiration. “The approach was to create a boutique environment,” said Thomas Richmond, Founding Principal of Crate. “That required providing a sense of intimacy within the space.”
Bringing that home wasn’t a foregone conclusion, however. After purchasing two properties near their original location, the full-service advertising, design, and strategy agency faced the daunting conversion of a former chiropractic office and musty-carpeted unfinished basement into a space befitting an organization with global reach. Through a mutual acquaintance, Ebel connected with Denver-based design rm Crate Studios, which developed a plan of action for the agency’s vision and inspiration. “The approach was to create a boutique environment,” said Thomas Richmond, Founding Principal of Crate. “That required providing a sense of intimacy within the space.”
To do that, Richmond and partner Eric Jones had to create continuity across three levels. They chose to open the stairway between the open-concept main floor and vaulted second level to strike a balance between airy cohesiveness and functional division. Another connective element tying the levels together is the chalkboard paint-covered accent walls, which provide both a generative surface and a separation from the restrooms. Texturally, the space balances the warmth of existing brick with expansive white interiors, original wood flooring restored with a dark gray finish, and reclaimed wood veneers throughout that began their journey to downtown Denver as fences in Wyoming.
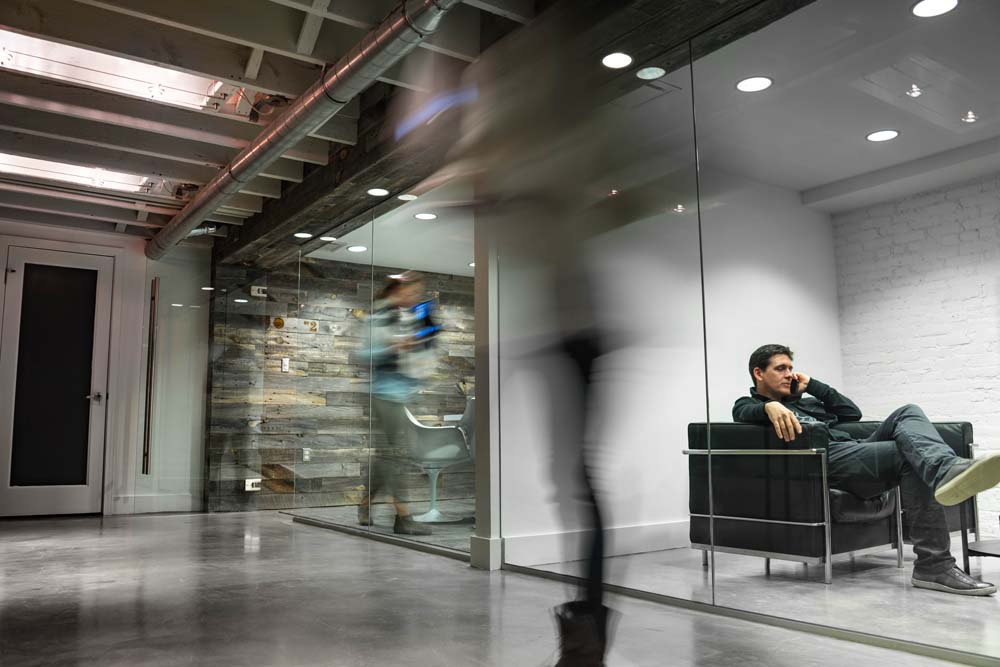 The second floor soars, thanks to the overhead skylights casting natural light down to the main level. Soffits descend over the white quartz waterfall island in the middle of the subway tile backsplashed kitchen, which is flanked by bar tables and a cozy sitting area for coffee and contemplation. Bracketing the upper story is the crown jewel of client presentations: The conference room features expansive windows looking down to Blake Street below, as well as a handcrafted 10-foot walnut table as the centerpiece behind floor- to-ceiling glass walls. “We specifically wanted to provide functional space for different environments,” said Richmond. “That meant purposefully mixing public, private, and semi-private elements.”
The second floor soars, thanks to the overhead skylights casting natural light down to the main level. Soffits descend over the white quartz waterfall island in the middle of the subway tile backsplashed kitchen, which is flanked by bar tables and a cozy sitting area for coffee and contemplation. Bracketing the upper story is the crown jewel of client presentations: The conference room features expansive windows looking down to Blake Street below, as well as a handcrafted 10-foot walnut table as the centerpiece behind floor- to-ceiling glass walls. “We specifically wanted to provide functional space for different environments,” said Richmond. “That meant purposefully mixing public, private, and semi-private elements.”
But what about that dingy basement? After disposing of the decrepit carpet, Crate got to work brightening up the subterranean vivarium. By removing the dropped ceiling, sectioned continuity took the form of a large box, with glass bisecting the design to create cubbied conference rooms covered in whiteboard paint. The result rendered each inch of space a potential idea canvas. Outside the rooms, a small sitting area is made bright and open by an industrial minimalist approach of white-painted brick walls and polished concrete floors. And a name that doubles as a constant call to action—Fear Not—is permanently etched into the wooden facade by laser-engraved lettering.
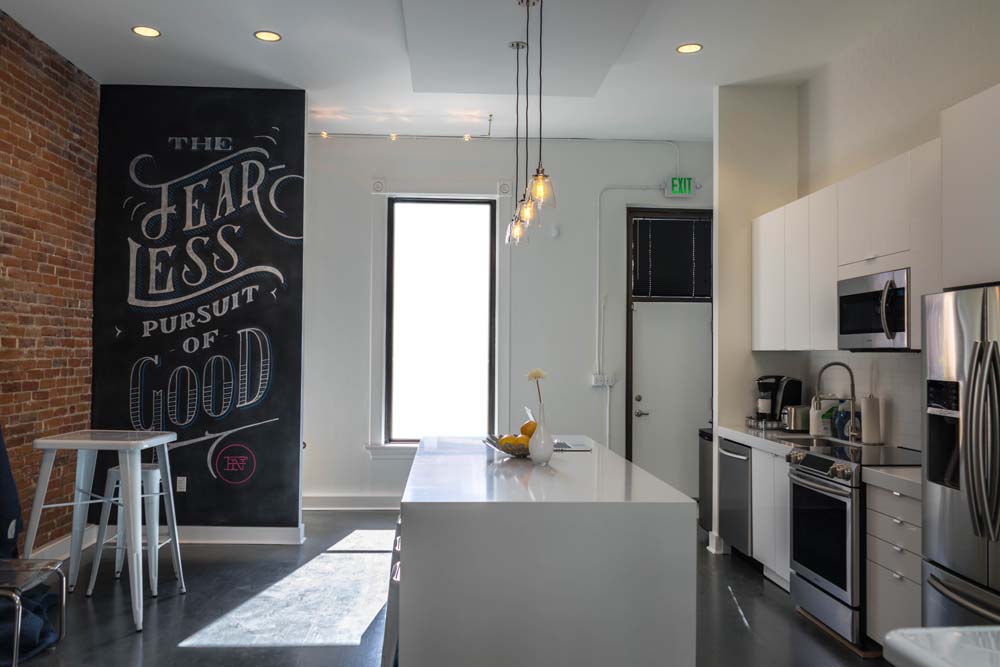 These aphorisms appear throughout the agency, reminding all that—among other things—fear is a choice. Like the successful work they’ve done for high-profile brands like Einstein Bros. Bagels and Instagram to local stalwarts Wynkoop Brewing Company and the Cherry Cricket, Fear Not prides itself on holistically understanding the context and goals of each client. Whether rebranding or providing integrated product campaigns, practice is driven by the agency’s eponymous philosophy. It transcends limitations that standard operating procedures impose on creative environments at scale.
These aphorisms appear throughout the agency, reminding all that—among other things—fear is a choice. Like the successful work they’ve done for high-profile brands like Einstein Bros. Bagels and Instagram to local stalwarts Wynkoop Brewing Company and the Cherry Cricket, Fear Not prides itself on holistically understanding the context and goals of each client. Whether rebranding or providing integrated product campaigns, practice is driven by the agency’s eponymous philosophy. It transcends limitations that standard operating procedures impose on creative environments at scale.
That means forging a way of work which mitigates the human tendency toward fear-based aversion. Formerly Chief Creative Officer at Havas in Chicago, Ebel draws on decades of experience to construct a battle-tested approach to environment. Through acumen and maneuverability, Fear Not puts the client’s mind at ease and gets somewhere great without worry. “Fear is a barrier that gets in the way of creating something wonderful,” said Ebel. “It’s a freeing approach to do something fearlessly.”
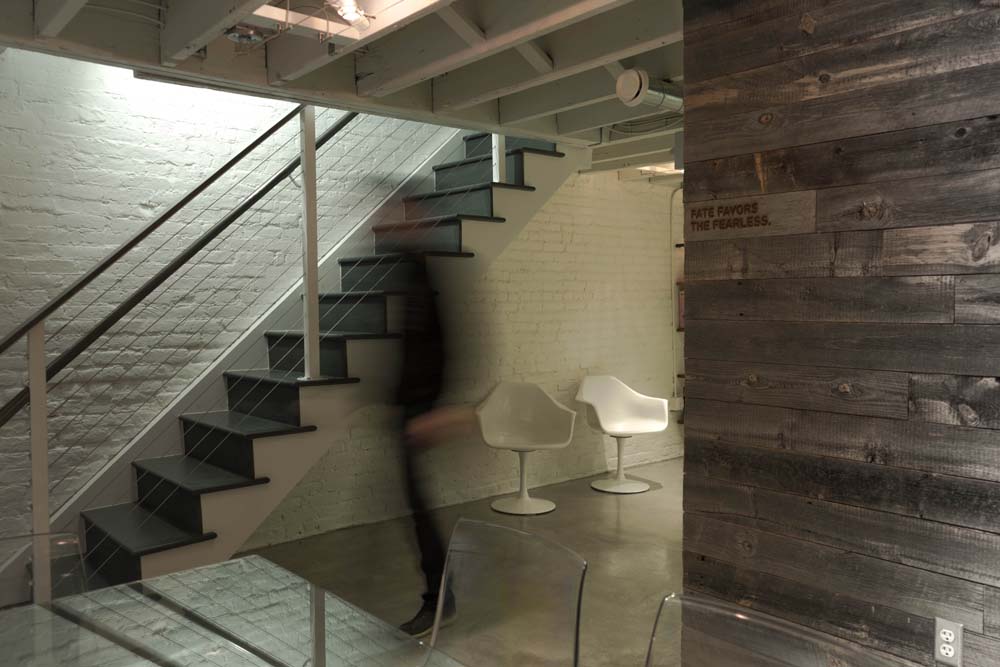 By assembling a small team of the right people to nimbly deliver rapid results, and facilitated by the environment executed by Crate Studios—yes, that includes both swimming pool and tennis court, often filled with pets and family for celebratory barbecues—it’s evident they take this to heart. After all, it’s in their name. But beyond that, Fear Not’s success story has to do with the lessons gleaned from strategic innovation, now living on as gentle reminders burned into Wyoming wood. “We approach each project with the mindset of doing the right thing,” said Ebel. “When you do your homework, the fear goes away and we get something great.”
By assembling a small team of the right people to nimbly deliver rapid results, and facilitated by the environment executed by Crate Studios—yes, that includes both swimming pool and tennis court, often filled with pets and family for celebratory barbecues—it’s evident they take this to heart. After all, it’s in their name. But beyond that, Fear Not’s success story has to do with the lessons gleaned from strategic innovation, now living on as gentle reminders burned into Wyoming wood. “We approach each project with the mindset of doing the right thing,” said Ebel. “When you do your homework, the fear goes away and we get something great.”


