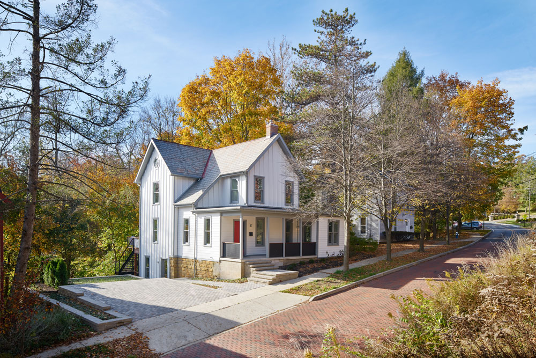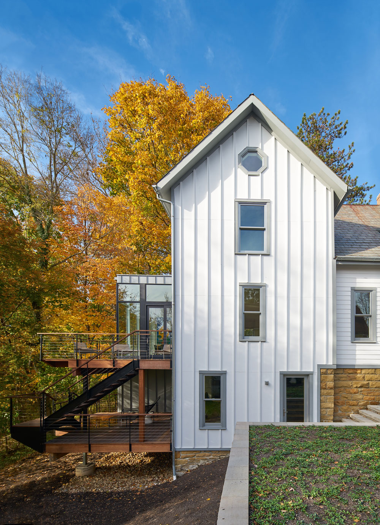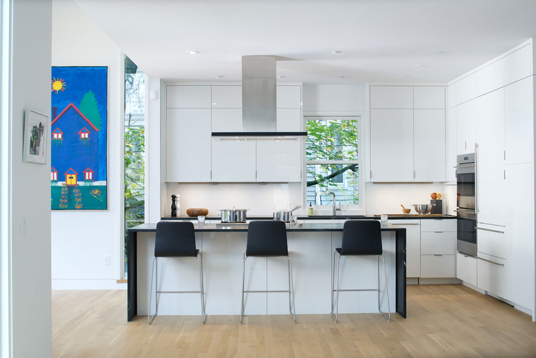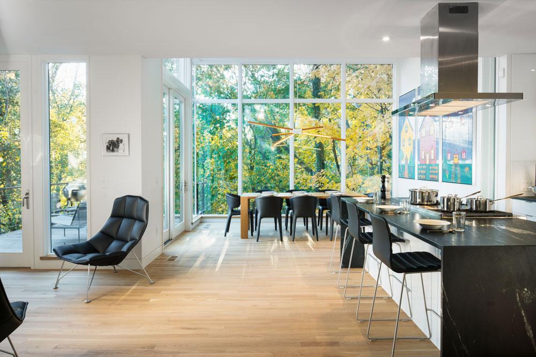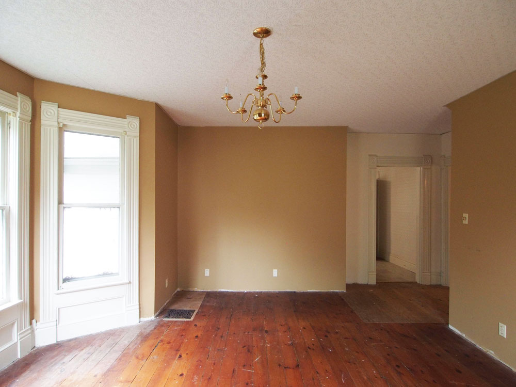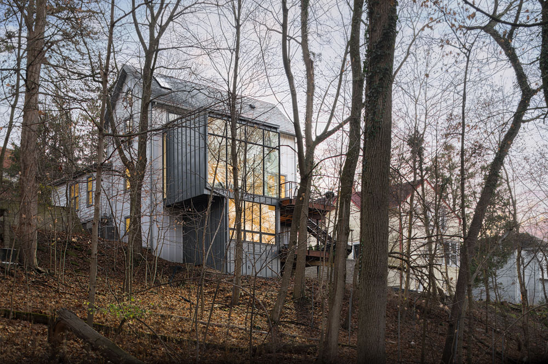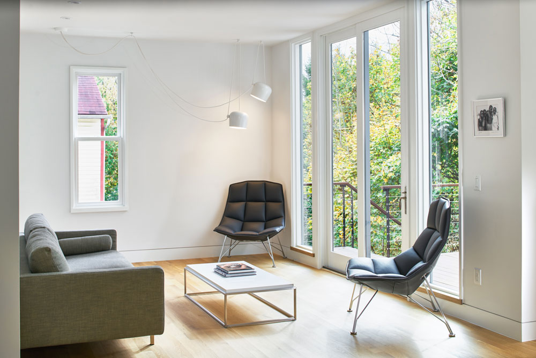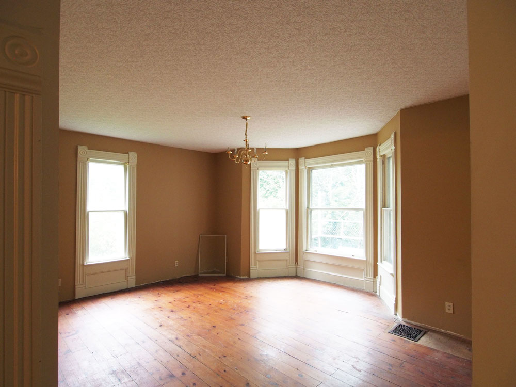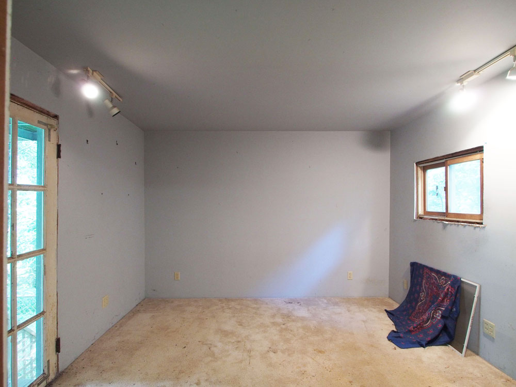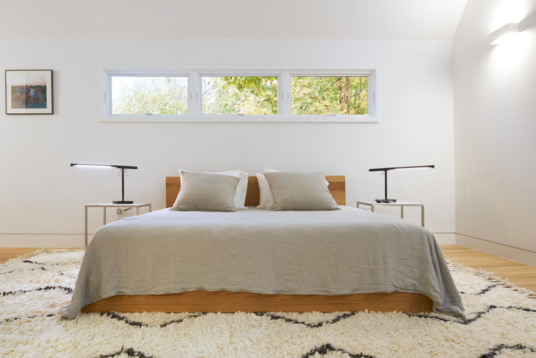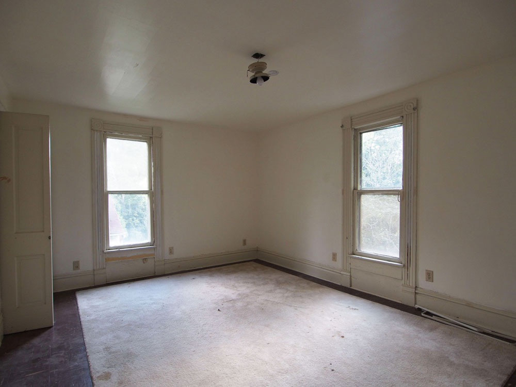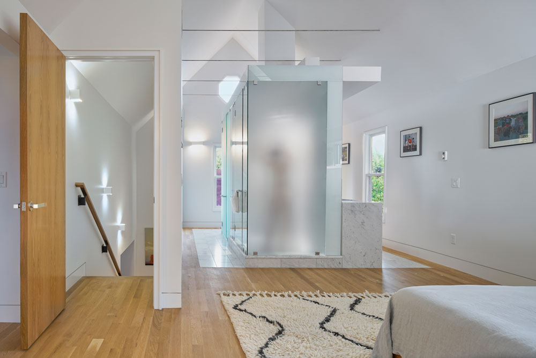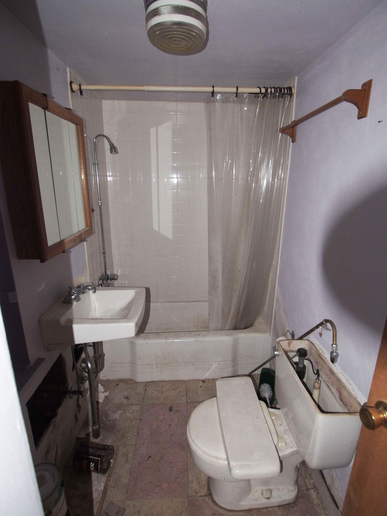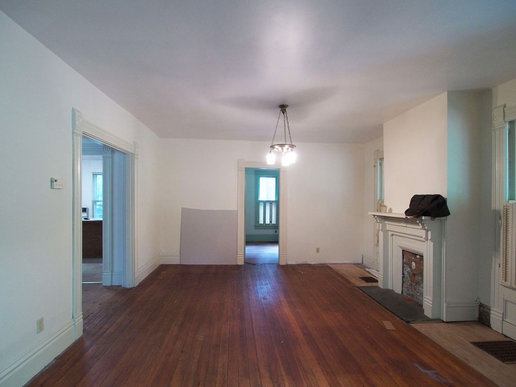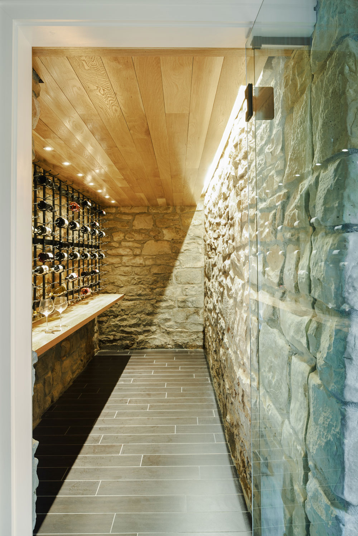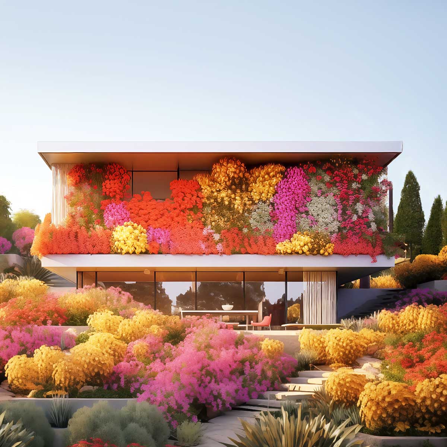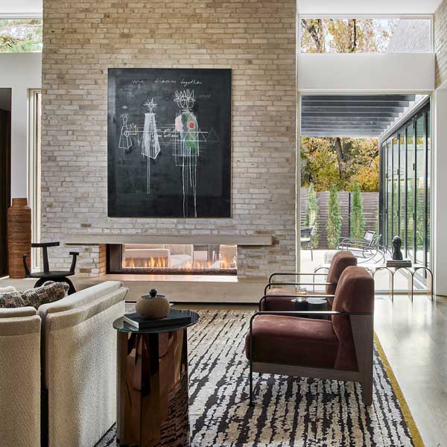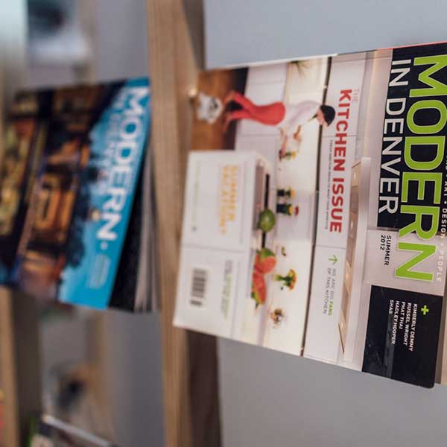THIS VICTORIAN FARMHOUSE IN GRANVILLE, OHIO BARELY SURVIVED YEARS OF “KEGGERS” AND STUDENT HOUSING AT ITS UNIVERSITY LOCALE BEFORE SEEING A FULL RESTORATION. THE RESULT, THANKS TO DENVER/BOULDER-BASED FIRM ARCH11, IS AN INSPIRATIONAL RENOVATION THAT RESPECTS THE HISTORIC INTEGRITY WHILE CREATING A MODERN SPACE IDEAL FOR 21st CENTURY LIVING AND ENTERTAINING.
Words: Beth Mosenthal, AIA | Images: Rob Turner Photography
This Victorian farmhouse in Granville, Ohio barely survived years of “keggers” and student housing at its university locale before seeing a full restoration. The result, thanks to Denver/Boulder-based firm Arch11, is a inspirational renovation that respects the historic integrity while creating a modern space ideal for 21st century living and entertaining.
Granville, the home of Denison University, has the quaint, nostalgic feel of a New England college town. Surrounded by Victorian homes nestled among rolling, wooded hills, its picturesque campus was designed by famed landscape architect Frederick Law Olmsted. It’s no surprise that Arch11’sDenver-based client felt inspired to seek out a home-away-from home on his frequent visits as an alum and Board Trustee.
The client, having previously worked with the Denver/Boulder-basedArch11 on creative rehabilitation projects, hired the firm to renovate a 3-story, 1905 Victorian farmhouse adjacent to campus.
Tasked with restoring and modernizing the home, the firm was asked to accommodate a private living space for the owner and visiting faculty as well as a main-level kitchen/dining/living space that might also be used for University gatherings.
Originally thought of as a clean-up job, the client, design team, and contractor quickly recognized the need for a dramatic renovation of the home. Columbus-based contractor Andrew Hale recounted, “It looked like it had hosted a few too many all-night keg parties.”
An open floor plan with uninterrupted views from the front to the back of the home provides a stark transformation from the original “boxy” floor plan. Designed to cater to university events as well as day-to-day routines of the home’s residents, Meade notes that the first floor was designed so that “only one room can close itself off in order to create visual and physical openess. If you are hosting events, you can have everyone in a single space, but still have them in different “spaces.”
“The house had been a student rental for the last 40 years, carved up into several apartments and later abandoned,” E.J. Meade, AIA of Arch11 concurred. “On my first visit to the house I found an entertainment section of a newspaper advertising the first Star Wars movie on a closet shelf. There wasn’t a level floor in the place, not to mention water and termite damagein almost all the walls.”
Cary D’Alo Place of Arch11 added, “Every wall in the house was reframed except one. All the floors had to be lifted and leveled.” Even with such extensive restoration and remodeling required, Arch11 – partnering with Hale Construction – was able to thoughtfully restore theexterior of the home. They not only met stringent historic review board standards, but boldly reinvented the 2,900 square feet of interior space as a minimalist 21st century venue forliving and entertaining.
“It became pretty obvious that the house had great proportions,” recounts Meade. The exterior was restored in a manner that both simplified and emphasized the historic proportions. The original slate roof was the only element that did not require restoration.
The back of the house serves as the greatest departure from the otherwise preserved proportions of the original Victorian farmhouse. With the thoughtful insertion of a “glass dining cube” and a rehabilitated deck space with sliding doors that can stand open, an outdoor living space creates additional programmatic flexibility while reinforcing the indoor/outdoor connection.
D’Alo Place noted that a guiding design principle was to universally “lighten and brighten.” While Victorian homes were historically inward-looking, design decisions were made to invert this sensibility. Upon first encountering the house, the desire to brighten is first evident in the crisp, high-contrast white façade with dark windows. This exterior treatment is a departure from the home’s original, which was five types of dark gray siding. Amidst a field of white, there is a singular pop of color: a saturated red door, hinting that – as Meade puts it – “something else is going on” within the interior spaces of the home.
Beyond the red door, the Victorian era is left behind in favor of an unexpected minimalist design aesthetic. Upon entry, the open floor plan immediately connects the front and the back of the house, with unimpeded views of the wooded ravine beyond. Meade elaborates, “Our first move was to bring the modern sensibility of blurring the interior and exterior to work against the introverted quality of the original Victorian architecture. The floorplate didn’t accommodate the program, so we decided to create a glass ‘dining cube’ toopen up the West side of the house.”
Situated on a sloped-site, each renovated space provides a unique perspective and vista to the dramatic natural surroundings. The office, with its stark modern furnishings and subtle artwork, allows the large window to serve as perhaps the most dramatic, singular frame to the foliage beyond.
“As soon as we opened up the back of the house it made the movement through the house more generous while allowing views and a consistent connection to nature. You walk through the door and you are immediately introduced to the site. We tried to continue this throughout the house with the floor, ceiling, and walls acting as frames to the outdoors,” adds Meade.
This design process of inversion and reinforcing the home’s interior/exterior connection isexemplified by the unique treatment of the master suite’s bathroom. Rather than hide the bathroom along a perimeter or interior wall, the bath and sink area becomes a celebrated, sculptural element. Each side of the bathroom provides a different element to interact with: first the sink, then the shower, once again turning the notion of privacy inside out. “We didn’t want to shut down or close-in a portion of the house,” explains Meade. “We liked the idea of this element being something freestanding and sculptural, allowing light and air to filter around it.”
The original home’s second floor had three bedrooms with flat ceilings. Arch11 quickly realized there was a great volume in the upper floors at the gable ends of the home and chose to integrate the attic space into the second floor. This design move allowed the interior to be informed in part by the exterior while creating a bright, serene living space among the treetops.
The reinvention of the bathroom as a sculptural element in the master suite creates a unique focal point while maximizing the transmission of light into the space. Rather than treat the bathroom as a utilitarian object, Arch11 facilitates an elevated bathing experience in which each dedicated space provides a sense of purpose and reflection.
Arch11’s bold desire to respect the historic context, original proportions, and footprint of the farmhouse while creating a holistically different design proposition results in a successfuldisplay of dualities. From the exterior, the home is familiar in form but intriguingly shiny and new. The interior of the home celebrates the original windows sans heavy casings, allowing each aperture to serve as clean, ordered frames that encapsulate the wild and natural context.
Perhaps most exciting is that the rehabilitation of the home allows college-related gatherings to continue, but in a more timeless, sophisticated context than a keg party.
While effortlessly chic and minimalist in the final photography, Arch11 noted that much of
the success of this project can be attributed to working with a construction team dedicated to
craftsmanship. “Even though this modern [design] language is common, a lot of Hale Construction’s work is restoration. He [Andrew Hale] practiced his craft at the highest level,” noted Meade.


