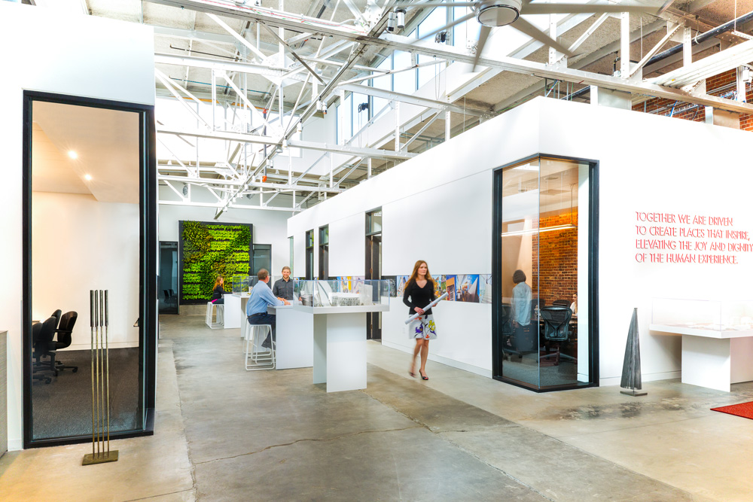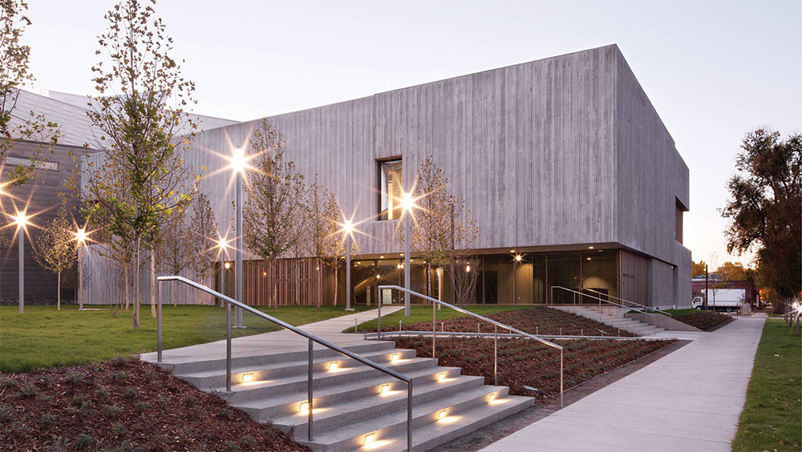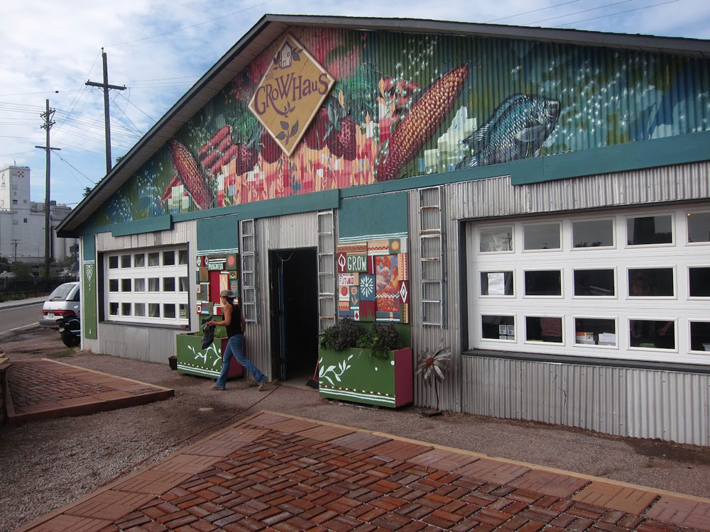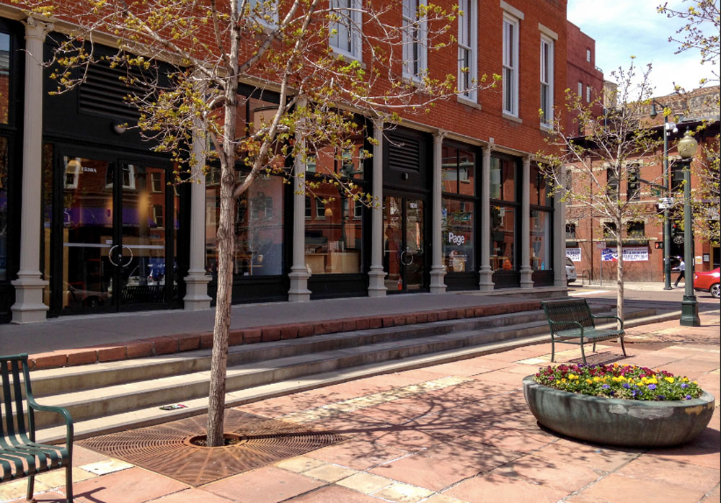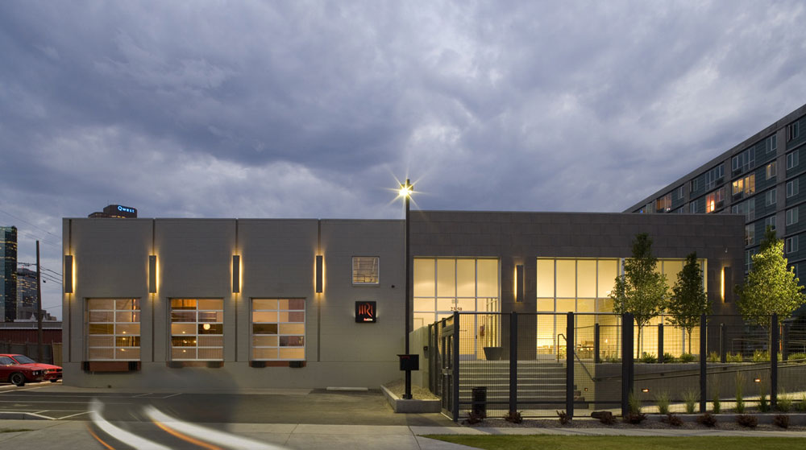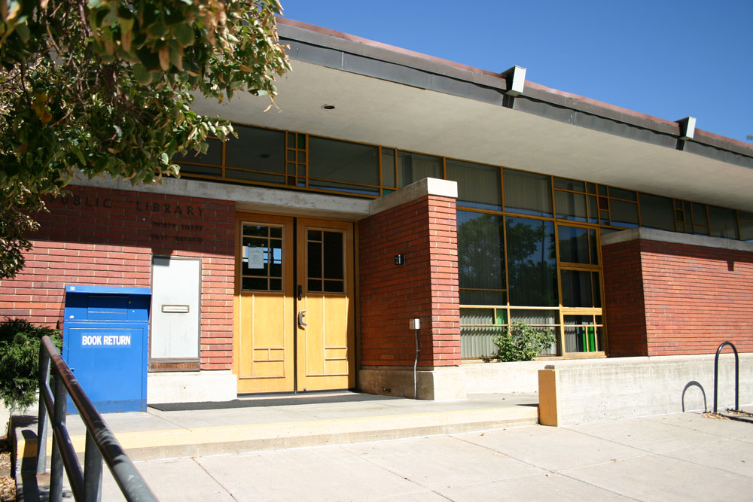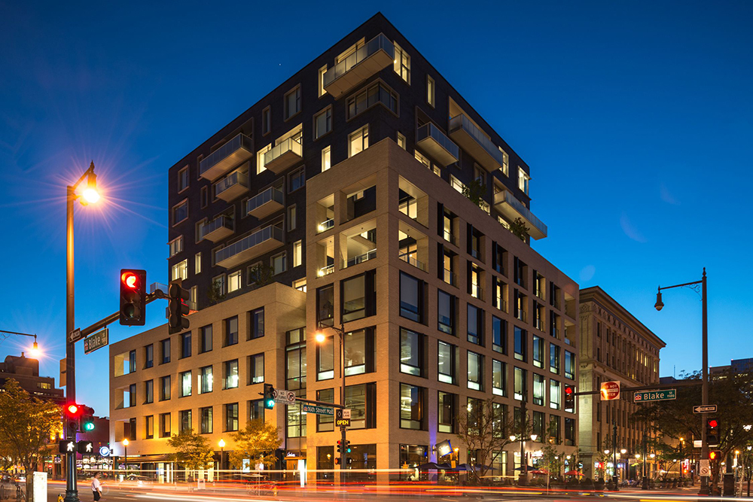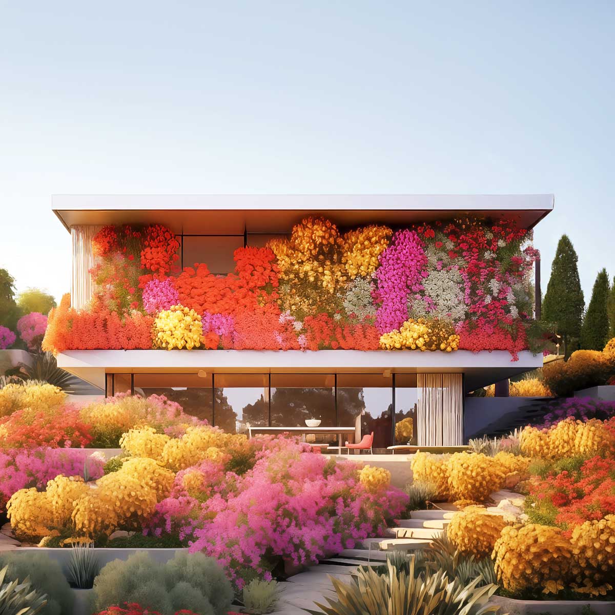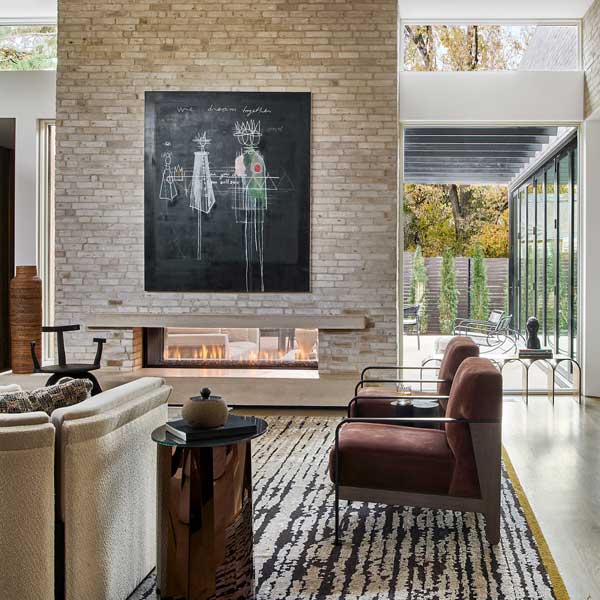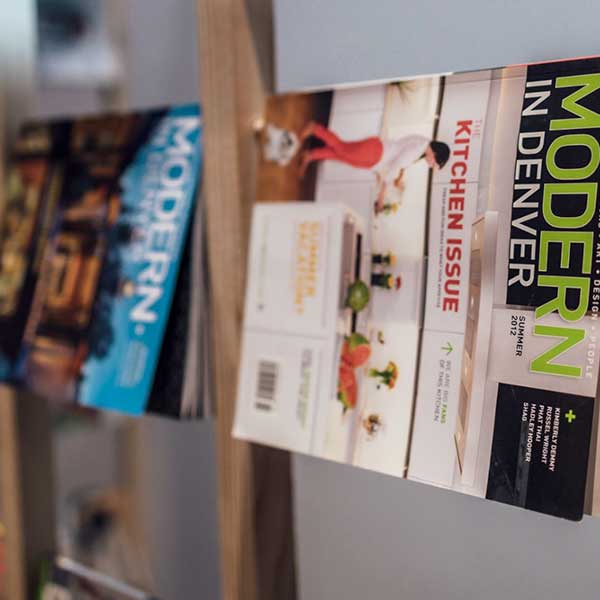THE ANNUAL DOORS OPEN DENVER EVENT, PRESENTED BY DENVER ARCHITECTURAL FOUNDATION, RETURNS THIS WEEKEND, APRIL 29-30. DOD PROVIDES OPPORTUNITIES FOR RESIDENTS AND VISITORS TO EXPLORE OUR CITY BY CREATING CONNECTIONS TO THE BUILT ENVIRONMENT AND PROMOTING QUALITY DESIGN THROUGH SELF-GUIDED (FREE) OR EXPERT-GUIDED (FEE-BASED) TOURS. BUT WITH OVER 50 LOCATIONS FEATURED FOR THE TWO-DAY EVENT, WE DECIDED TO MAKE DOORS OPEN DENVER LESS DAUNTING BY NARROWING IT TO SEVEN THAT WE BELIEVE ARE WORTH THE VISIT.
BINDERY ON BLAKE
Address: 2901 Blake St. and 2875 Blake St.
Hours: 10 a.m. to 4 p.m.
Year Built: 1927 Renovation: 2016
Architect: Davis Partnership Architects
Bindery on Blake is the combination of two buildings at 2901 Blake St. and 2875 Blake St. in Denver’s thriving River North District (RiNo). 2901 Blake St., known as The Sandbox, is an adaptive reuse project that was completed in 2015 and features a unique mix of artist studios alongside retail and creative commercial businesses, including Rifugio Modern, all located in a one-of-a-kind industrial space repurposed for the future. Next door at 2875 Blake St., the building known as The Juicebox includes a restaurant and tasting room overlooking a production floor shared by a brewery and a hard cidery.
The original brick building with riveted steel trusses, large open bays, and abundant natural light offers a background for the studio of nearly 150 architects, interior designers, and landscape architects at Davis Partnership. Occupying the two westernmost bays of the overall building, Davis Partnership designed the space to serve as a model for collaborative and sustainable office environments located in renovated historic buildings.
The interior design concept is simple: a series of crisp, clean, white boxes have been inserted into the worn industrial shell. The juxtaposition of the modern against the vintage highlights the contrast between high design and the unique charm of the almost-century-old building.
CLYFFORD STILL MUSEUM
Address: 1250 Bannock St.
Hours: 10 a.m. to 5 p.m.
Year Built: 2011
Architect: Brad Cloepfil of Allied Works Architecture
The Museum was designed by principal Brad Cloepfil of Allied Works Architecture, which received the 2013 Design Award, 2012 Honor Award and 2012 Craftsmanship Award from the American Institute of Architects for the project.
The result is a quiet, ribbed, cast-in-place concrete building with strategically placed wooden elements and windows that bring rhythm to the exterior with a focused infusion of light to the interior. The Still Museum is an elegant 28,000 square foot structure. The upper cantilevered level is dedicated to 10,000 square feet of gallery space. Concerns of intimacy, proportion, and ideal viewing conditions influenced the design of the Museum. As a result, the largest gallery measures only about 1,200 square feet, with a ceiling placed, by today’s standards, at a modest 12 to 16 feet above the floor.
The quality of light, not just in the galleries but in the entire building as a whole, is the essential characteristic of the museum, even more defining than the 4,000 cubic yards of textured concrete that Cloepfil cast into the earth. The evenly dispersed natural light that fills the exhibition rooms not only presents Still’s canvas surfaces in the most compelling and truthful way; the gentleness of the daylight also enlivens the senses as visitors move through the variously proportioned spaces. Cloepfil’s design, processes, emphasis on craft, and sensitivity to light and material have replaced the flamboyant iconicity of many international architects.
THE GROWHAUS
Address: 4751 York St.
Hours: 10 a.m. to 4 p.m.
The 20,000-square-foot GrowHaus is currently an interactive urban farm facility and market in the Elyria-Swansea neighborhood of north Denver. The original structure has undergone a number of renovations in order to to meet the current needs of the GrowHaus and its owners, and to preserve the history and aesthetic integrity of the facility. The basic material of the structure is the original corrugated tin, supplemented by corrugated plastic, which was added on parts of the roof to let in more light. Reclaimed and environmentally friendly materials have been used to update the facility.
PAGE ARCHITECTS/THE JOHN DEERE BUILDING
Address: 1530 15th Street
Hours: 10 a.m. to 4 p.m.
Year Built: 1871, 1886; 1995
Architect: Original Unknown, Restoration: Oz Architecture
New to Doors Open Denver this year, the original John Deere Building was constructed in 1871. Oz Architects finished the most recent conversion in 1995. The building is a three-story traditional brick commercial style building, remodeled for residential and commercial space, and includes arched windows and metal balconies. The front face is graced with ornate architectural columns while the interior continues a similar design. The staircase railing is especially an architectural highlight.
The John Deere Building derives its name from its original occupants: the John Deere Plow Company (selling horse-drawn carriages and farm equipment), and is now home to Page Architects. The firm dates back to 1898 when Charles H. and Louis Page, brothers from Austin, Texas, began their business partnership. A majority of Page’s projects were completed in Texas throughout the years and in 2008, the firm expanded to Denver when it merged with Denver-based Christopher Carvell Architects.
REDLINE CONTEMPORARY ART CENTER
Address: 2350 Araphaoe St.
Hours: 11 a.m. to 5 p.m.
Year Built: Original unknown, current “rework” 2008
Architect: Semple Brown Design
The Redline Arts Building has helped the revitalization of the warehouse district just north of the Downtown City Center. It’s been updated to give a modern architectural appearance that provides the neighborhood with a new look that reimagines its historic industrial vernacular.
The façade has been reworked with a new wall and three enlarged one-and-a-half story-high openings with aluminum storefront infill. The wall facing Araphaoe Street has two projected narrow wall panels and a full height painted mural that offers visual relief to the block wall, which is now repainted. The rear and east side of the building retain the former walls, complete with new paint to refresh the elevation.
The building utilizes aluminum frames, opaque and tinted glass, and wall panels, all in addition to contemporary paint colors to provide an aesthetic more in line with today’s styles. The raised patio enclosure is done with square metal mesh and narrow steel tube columns, which gives it an industrial and modern appearance. The wide concrete stairs offer visitors to the building an inviting entrance.
ROSS-BROADWAY BRANCH LIBRARY
Address: 33 E. Bayaud Ave.
Hours: Sat. 10 a.m. to 4 p.m. Sun. Closed
Year Built: 1951, modified 1993
Architect: Victor Hornbein; Gifford, Spurck & Reisbeck Architects
The Ross-Broadway Branch Library building is nestled in the Baker Historic Neighborhood, which was originally the 160-acre homestead of William and Elizabeth Byers. The building is noted for its design by Victor Hornbein, a Denver native responsible for some 36 houses and 80 public projects, primarily in Colorado.
Hornbein, who graduated from Denver’s East High School in 1930, practiced by himself until 1960 until he began his partnership with Denver architect Edward White, Jr. The firm operated until 1975 until the partnership dissolved. One of Hornbein’s most notable projects, the Denver Botanic Gardens Conservatory highlighted by its concrete lattice work, was designed during his partnership with Ed White.
Still in its very original condition, the Frank Lloyd Wright-inspired design for the Ross-Broadway building truly reflects Hornbein’s Usonian style. And it is reportedly the architect’s favorite among his designs which also famously includes the Touff House and the Kohn/Neustetter House which was featured on the cover of Modern In Denver’s Fall 2016 issue.
SUGARCUBE BUILDING
Address: 1555 Blake Street
Hours: 10 a.m. to 4 p.m.
Year Built: 2008
Architect: Kuwabara Payne McKenna Blumberg
Constructed in 2008, the SugarCube building is the modern counterpart to its namesake, the Historic Sugar Building, which is also owned by Urban Villages. The two buildings stand side by side, each a cutting edge architectural statement of their times.
In the development and design of SugarCube, Urban Villages and Toronto-based architect Bruce Kuwabara of KPMB Kuwabara Payne McKenna Blumberg created SugarCube with architectural cohesion as a central focus. As it relates to the Historic Sugar Building, SugarCube echoes the dimensions, proportions, and massing with masonry piers and punched-grid windows.
The vertical boundaries of the commercial space fronting Blake and 16th Street align with the surrounding historic architecture of the block, while the residential component is set back to fade into the night sky. Balconies that jut out from the sides of the building add even more eye-catching drama.


