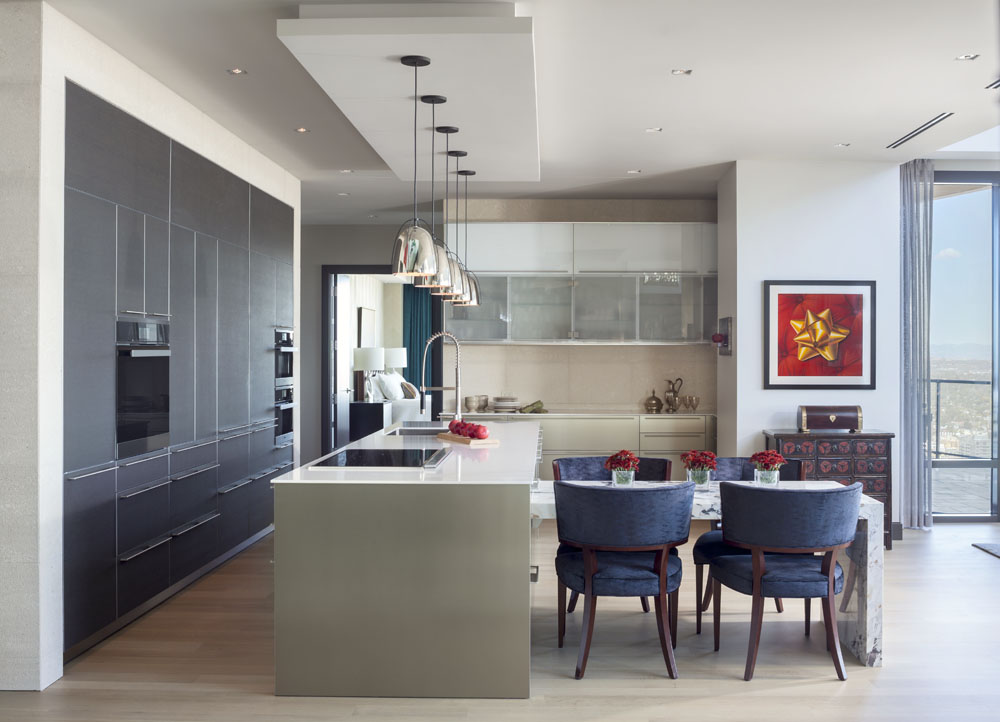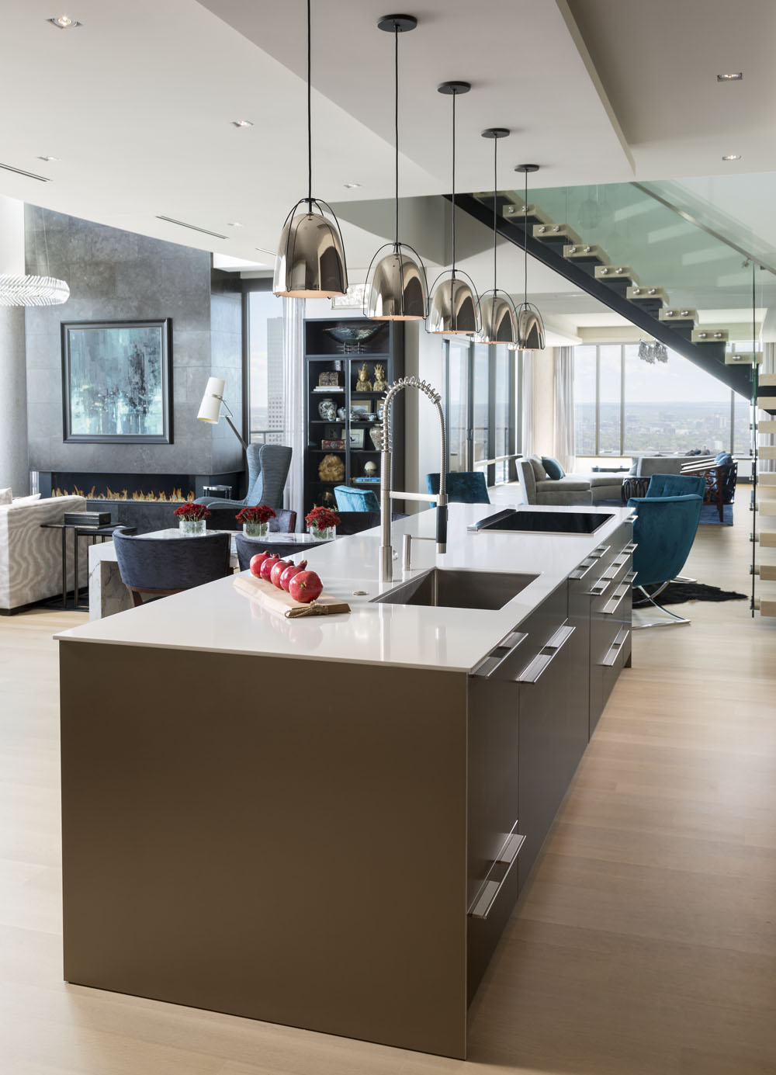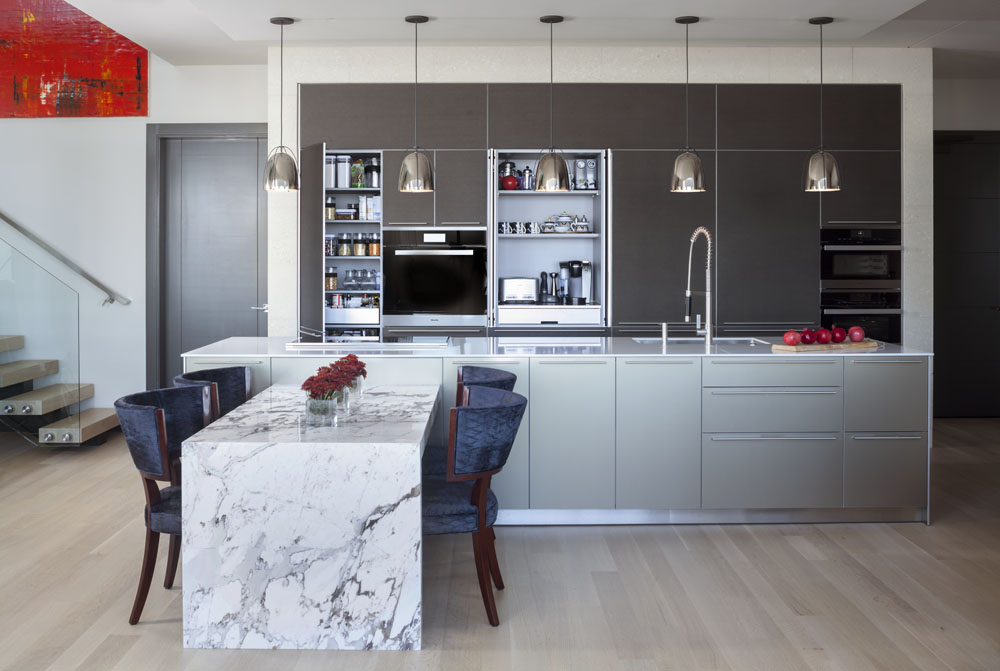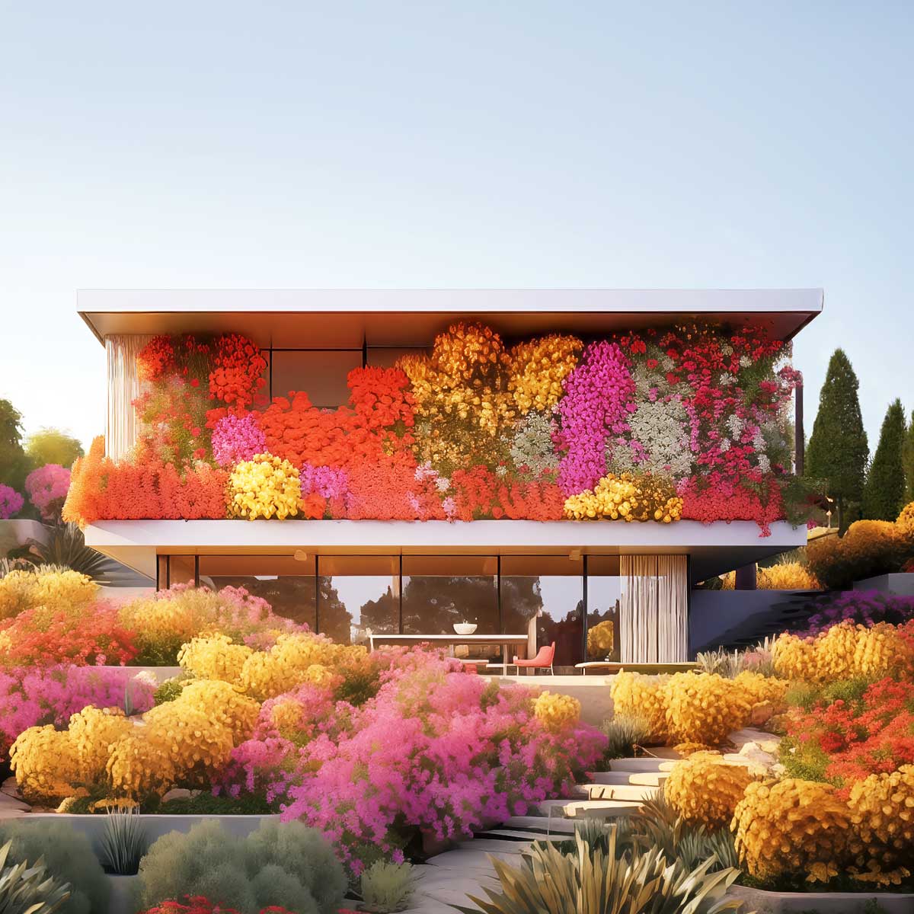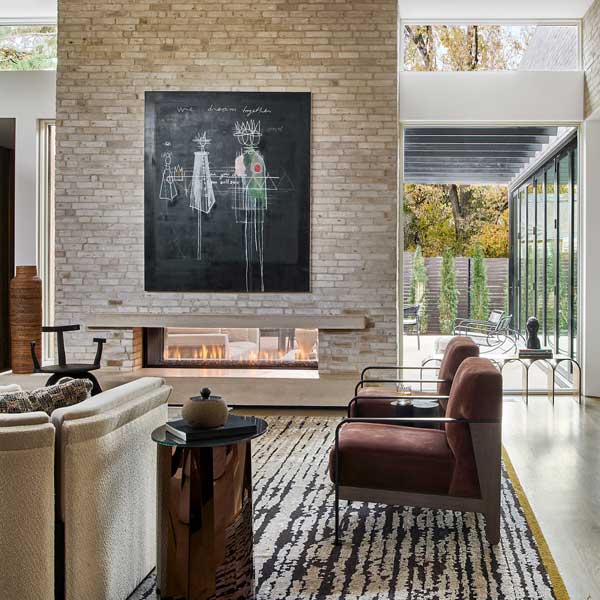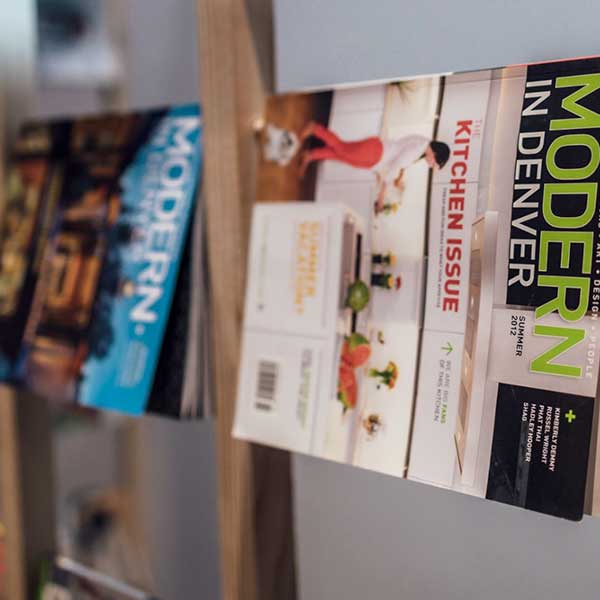A BULTHAUP KITCHEN REMODEL AT THE FOUR SEASONS IS LIGHT ON DECORATION BUT HEAVY ON STYLE.
WORDS: Jane Craig IMAGES: Emily Minton Redfield
Sometimes understatement speaks with the power of a Pavarotti. That was the case with a recent kitchen remodel in a bi-level penthouse residence at the Four Seasons. The original kitchen, though high-end, had a woody “Colorado mountain feel” that was not what owners Bernie Marquez and her husband Tim were looking for. She wanted a sophisticated, modern look that would take advantage of the unit’s stellar city views.
“The original kitchen was U-shaped, and the stove faced the wall, so if we were entertaining and I was cooking, my back was to our guests as well as to the beautiful view,” she says. “I wanted to make sure the new space was open and welcoming.”
The space has an organic-modern feel,” says designer Burcham. “With clean lines and neutral finishes, but still feels very warm and textured, with accents of color coming from the art.” The owners wanted a super-clean feel to the island, so went with an induction cooktop.
Enter William Landeros and Jed MacKenzie of Littleton’s Kitchen Distributors and Kerri Burcham, principal of Citrus + STEEL Interiors. Working with Mosaic Architects, they blew out walls and reconfigured a circular staircase to create a unique Bulthaup kitchen absolutely made for entertaining.
Says Jane Snyder, partner in Mosaic Architects, “We met with the owners and listened to how they used the space and what they wanted to improve. The penthouse already boasted spectacular views, but the spaces didn’t quite layout to meet their lifestyle. The finishes were very conservative and the owners were ready to make them more contemporary.”
The space, which was completed last summer, has three dominant, coordinating features: a massive prep island, a floor-to-ceiling built-in recessed storage wall, and a floating buffet. The island is clad in a Sand Beige anodized aluminum with horizontal Bulthaup handles.
“The finish is really a chameleon,” MacKenzie says. “It varies in look depending on the angle and time of day, sometimes more golden, sometimes a little darker. And from a livability standpoint, it’s very resistant to fingerprints, very durable, and has a warm, satin-smooth feel to the touch.”
To emphasize the island’s contemporary sleekness, the designers added a slim, 1.2-centimeter-thick Silestone countertop in White Storm from the Stone Collection. They continued the streamlined feel with a Blanco under-mount sink, a Dornbracht Tara Ultra faucet and an induction cooktop by Miele, and topped it all with silver pendant lights from Rejuvenation.
Perpendicular to the island is a table for four made of a boldly veined Breccia Capraia marble, also from the Stone Collection. “It’s small and comfy and cozy,” says Marquez. “I didn’t want people to be sitting at the island. Now, when guests are at the table, they can see the views of Denver and also chat with people in the kitchen without being stuck in a little rectangular box.”
“I asked for a lot of storage,” says owner Bernie Marquez. “I wanted to be able to hide things so the countertops would be clean.” The floor-to-ceiling cabinetry on the far well contains not only a pantry, but also a coffee-service area.
The Marquezes love blue, so the Bolier & Co. chairs were upholstered in an indigo Harlequin velvet. “I also asked for a lot of storage,” says Marquez, “because I wanted the island to have clean, uninterrupted lines.”
The solution: a floor-to-ceiling built-in wall, clad in a black oak veneer with a continuous horizontal grain and aluminum edges that tie in with the aluminum of the island. Hidden in the wall are two Sub-Zero refrigeratorfreezers, a couple of Miele wall ovens, as well as a pantry and coffee service area hidden behind pocket doors that, when closed, give the entire wall the look of one unit. “It’s tall and austere,” says MacKenzie. “But there’s still a hand-finished and natural quality about it.”
On the far wall, a floating buffet suspended on stainless steel Bulthaup legs contains a discreet TV lift (for watching the morning news) and is clad in the same anodized aluminum as the island. Above it, the cabinets are made of a frameless, translucent glass that allows for a tantalizing glimpse of the dishes and glasses inside without being completely see-through. The backsplash is made of a natural Bianco Avorio Striata stone from Decorative Materials.
“We enhanced the entry sequence by removing a large spiral stair, thus opening up the hall to amazing views,” says Snyder. “This also created more space for a larger, linear kitchen and gorgeous contemporary stair. This kitchen is now aligned opposite the living and dining areas to make it the center of the home.”
For the Marquezes, empty-nesters who like to entertain, the kitchen now works just as it should. “We’ll have two friends or 10 friends or our kids over,” says Marquez, “and this space makes it really easy to entertain. “I am very visual, and my environment often determines how I feel. This kitchen is highly functional, but it’s also soothing and flows so well. It couldn’t have turned out any better.”


