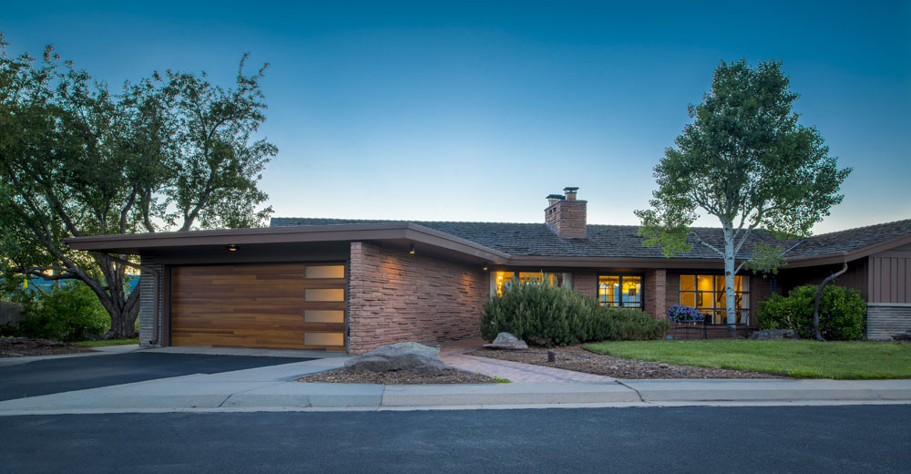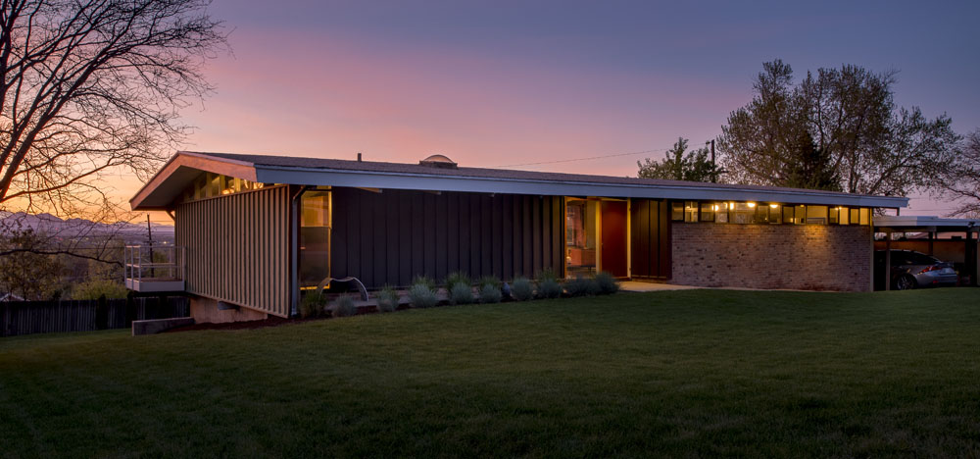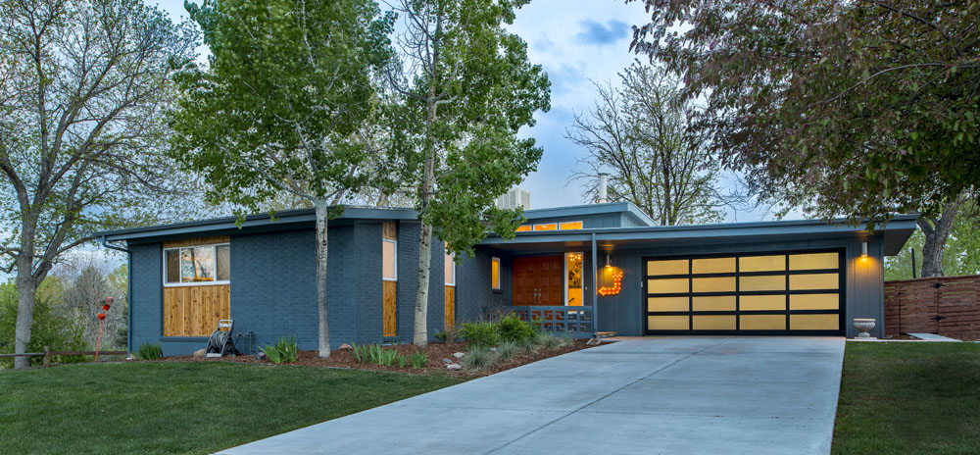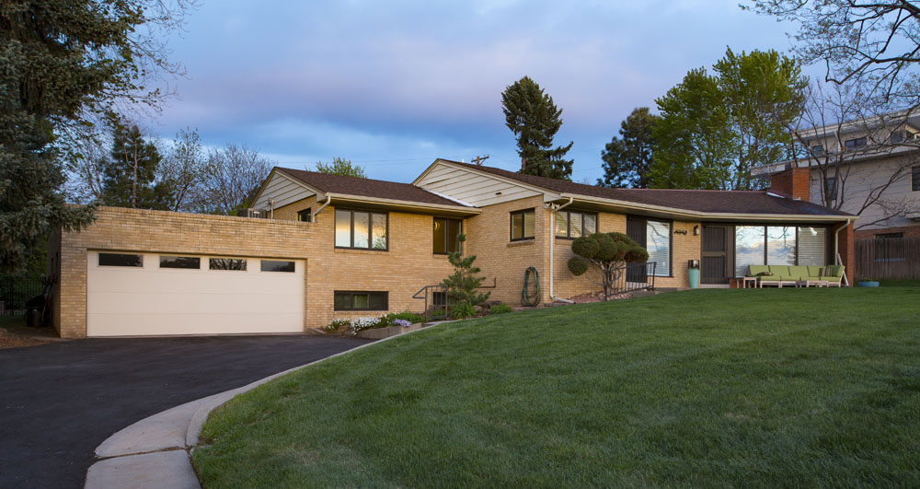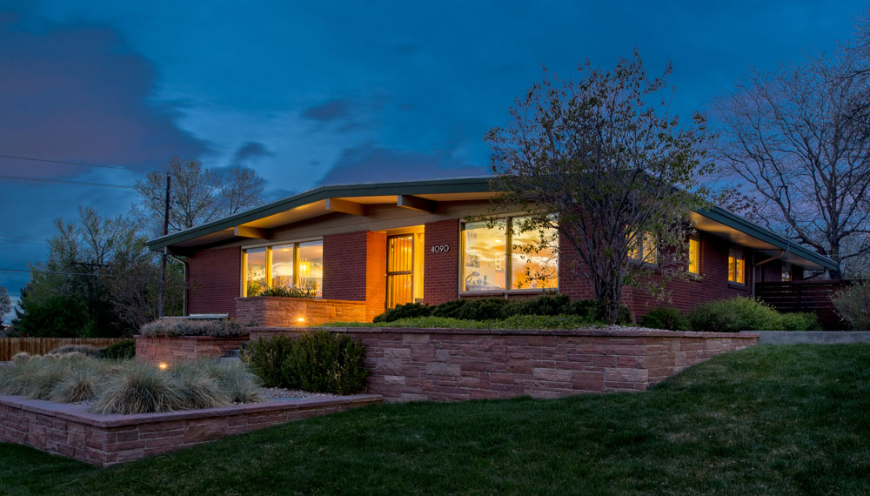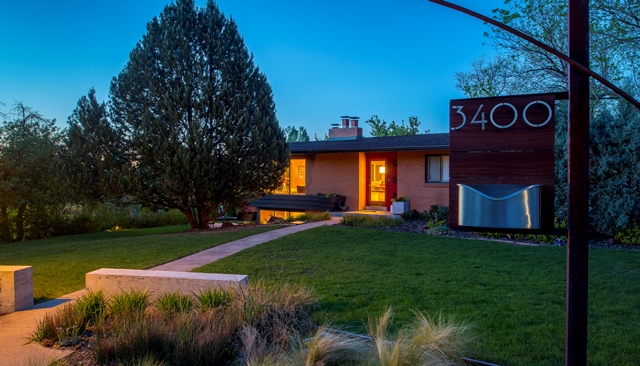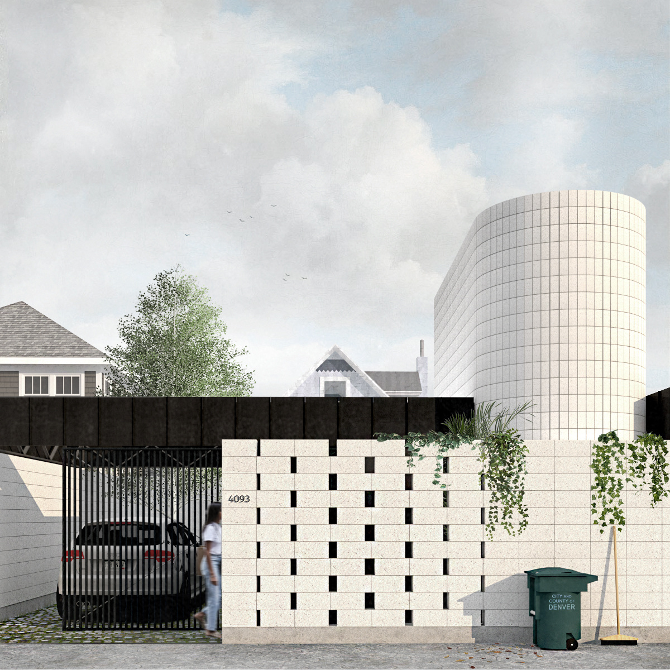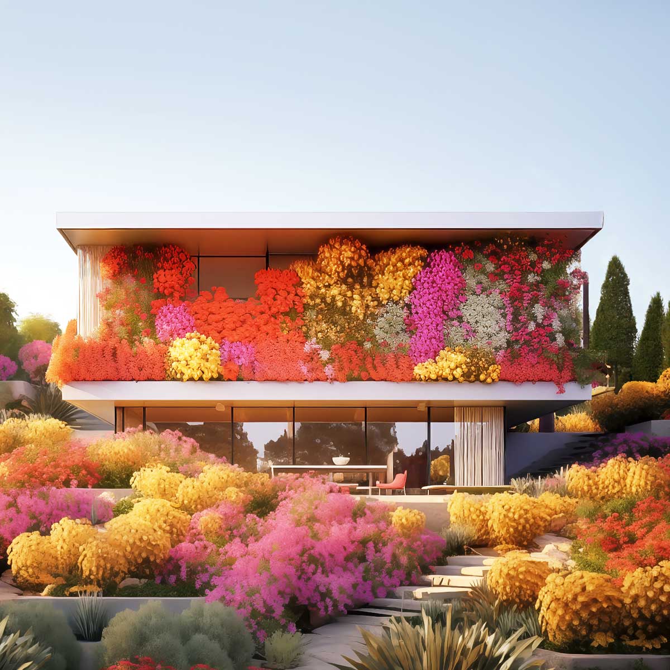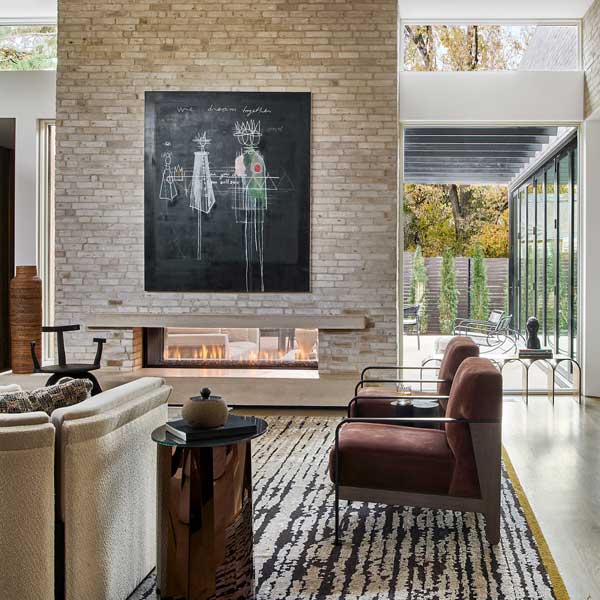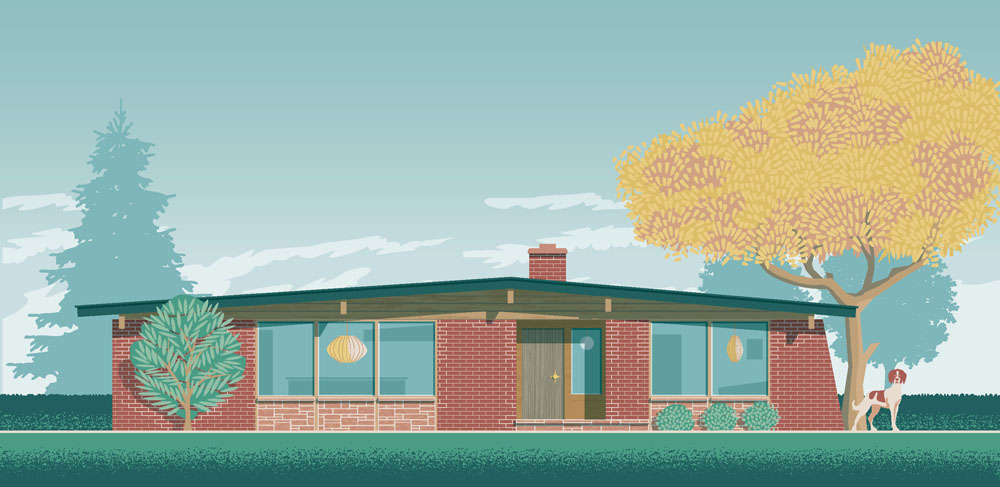 The Mid-Century and Modern Home Tour on September 30 provides visitors the chance to view six homes sprinkled throughout Wheat Ridge that are archetypal examples of mid-century and modern architecture and design. From vintage mid-century models to those renovated or restored back to modern style, this tour showcases the diverse styles within Wheat Ridge. Take a look at the featured homes below:
The Mid-Century and Modern Home Tour on September 30 provides visitors the chance to view six homes sprinkled throughout Wheat Ridge that are archetypal examples of mid-century and modern architecture and design. From vintage mid-century models to those renovated or restored back to modern style, this tour showcases the diverse styles within Wheat Ridge. Take a look at the featured homes below:
Floor to ceiling windows have been replaced with aluminum sliders to maximize the view and open onto an expansive west-facing deck. The sunken living room creates an open and airy space highlighted by cork-covered beams and a sleek flagstone wrap-around fireplace. The dining room features a mechanized chandelier that spins, spreading refracted light dancing through the room. When the owners removed old carpeting in the basement, they uncovered a shuffle board court installed in the tile; so of course they preserved this feature for family game night.
Built and designed by the original owner, architect Carol Lewis, this home is now in the hands of its second owner who has a passion for preserving the unique history. Equipped with pictures of the home in its pristine 1950’s condition, and a letter from the Mr Lewis’s children, the home has been brought back to its glory highlighting the numerous built in features and simple design style. The “floating” sofa in the living room, the sliding doors on the upper cabinets in the kitchen, and the abundant exposed brick are features that set this home apart.
Sitting on a bluff with tree-framed views of Green Mountain, this 1961 home displays a whimsical yet refined mix of both new and old. The current owners have undertaken a number of updates and refinements that will appease both the mid-century traditionalist as well as those open to a little artistic and creative license. While designing and implementing their updates the owners remained true to many of the traditional mid-century features including the entry planter wall, the angles and treatment of the ceilings, and a two-sided fireplace while introducing some very contemporary and even playful touches in the kitchen, entry, and lower level bar and a very colorful kitchen back splash.
Originally built in 1950, this home was acquired a few years ago by the current owner specifically for its park-like setting and Front Range views to the west. The owner has since opened up the main living space and modernized it with a subtle yet sophisticated pallet of colors, materials and design enhancements. The kitchen, which sits as the heart of the house, has been redone with an inspiring 1950’s vibe and the rear of the house features an unbeatable and sprawling covered patio, expansive flagstone walls, and an extension of the Front Range view right through the house from the patio.
Walk through the home originally built for Melrose and Mildred Davis, namesake for the Melrose Manor subdivision and Wilmore-Davis Elementary School. This home is full of classic and meticulous mid-century modern detailing – including distinctive masonry walls, exemplary post-and-beam structure, expansive clerestory windows, pitched wood ceilings and completely original bathrooms, including the fixtures, tile, and sinks. Recent additions and updates remain true to the original mid-century ambiance and are reflective of the owner’s refined tastes that demonstrate a true appreciation for the mid-century genre. Update touches include an all new kitchen, finished basement, and period perfect front and back landscaping.
[divider scroll_text=” “]
This incredible mid-century modern home lays claim to one of the most unique settings in all of Wheat Ridge. Nestled at the end of a quiet tree-lined cul-de-sac and bordering the Rocky Mountain Ditch, this home has not one, but three spring-feed ponds. The lush landscaping, trickling spring, meandering flagstone walkways, and idyllic ponds work together to create unmatchable tranquility and ambiance. Inside, this home supports an exquisite balance of original mid mod features while embracing some very discerning contemporary updates. Unique for this period is the large finished basement and three fireplaces strategically placed throughout the home. A standalone workshop contains the homeowner’s commercial cast stone art studio where modern garden art and other concrete creations come to life.
Register for tickets here.


