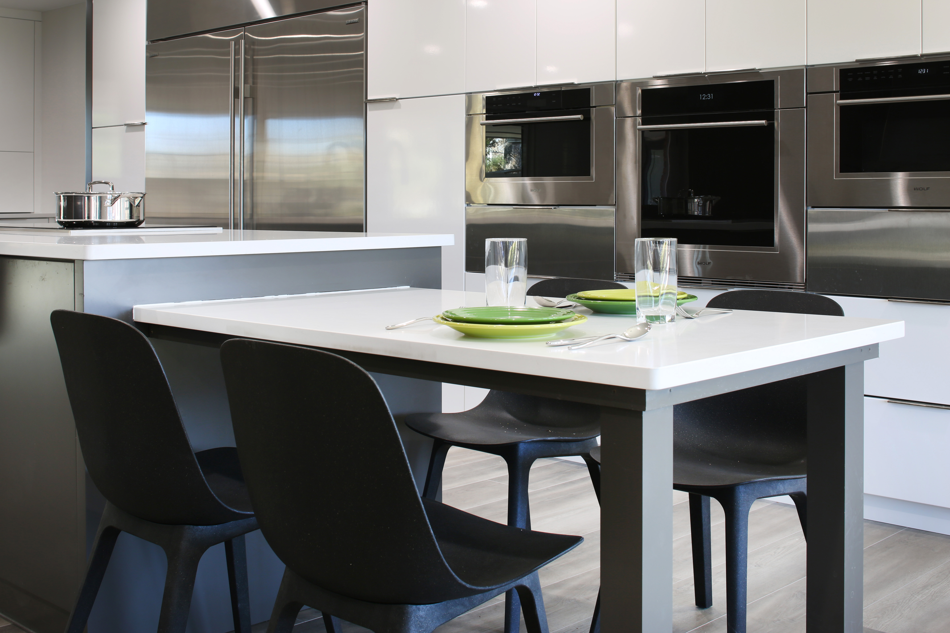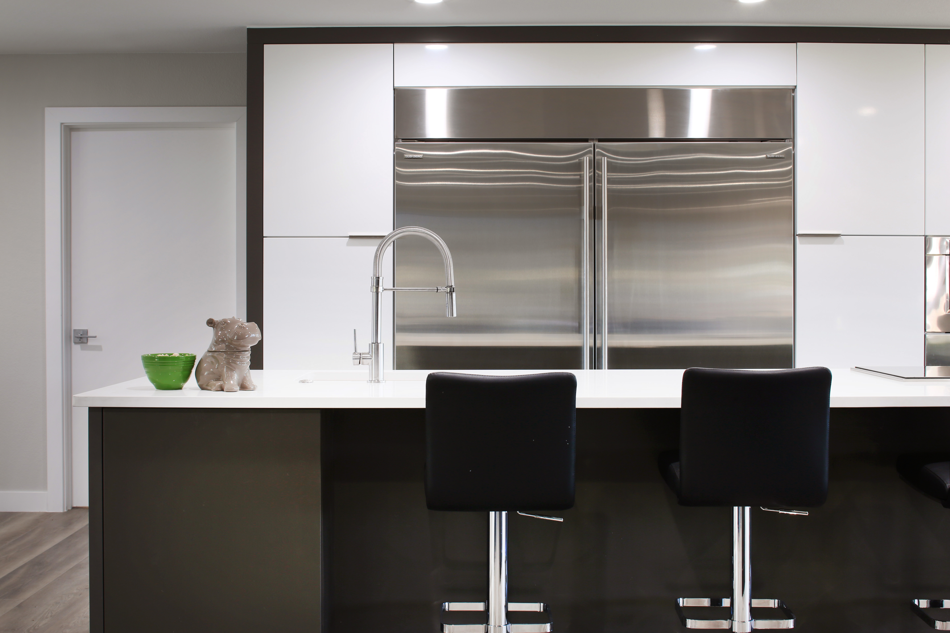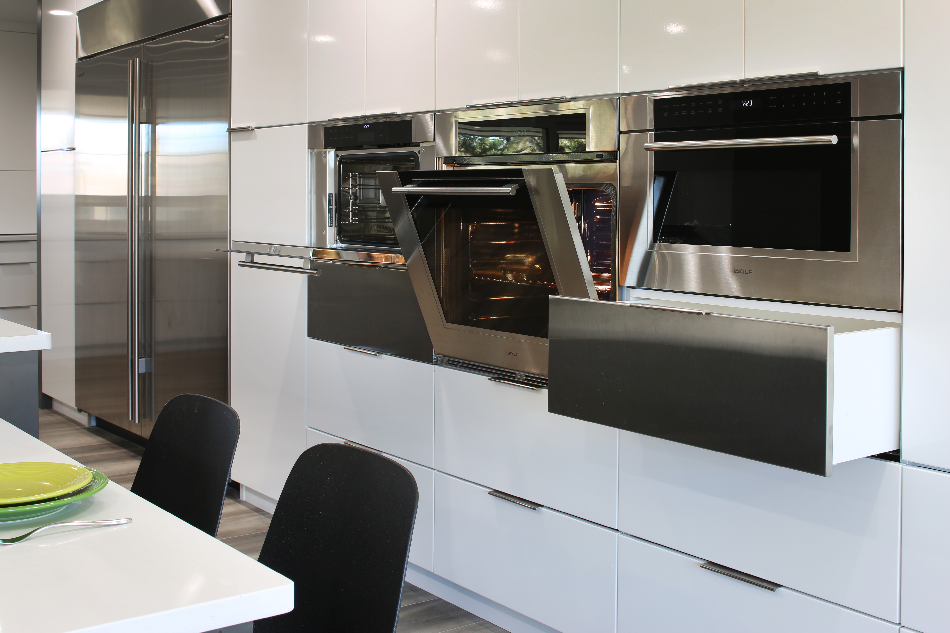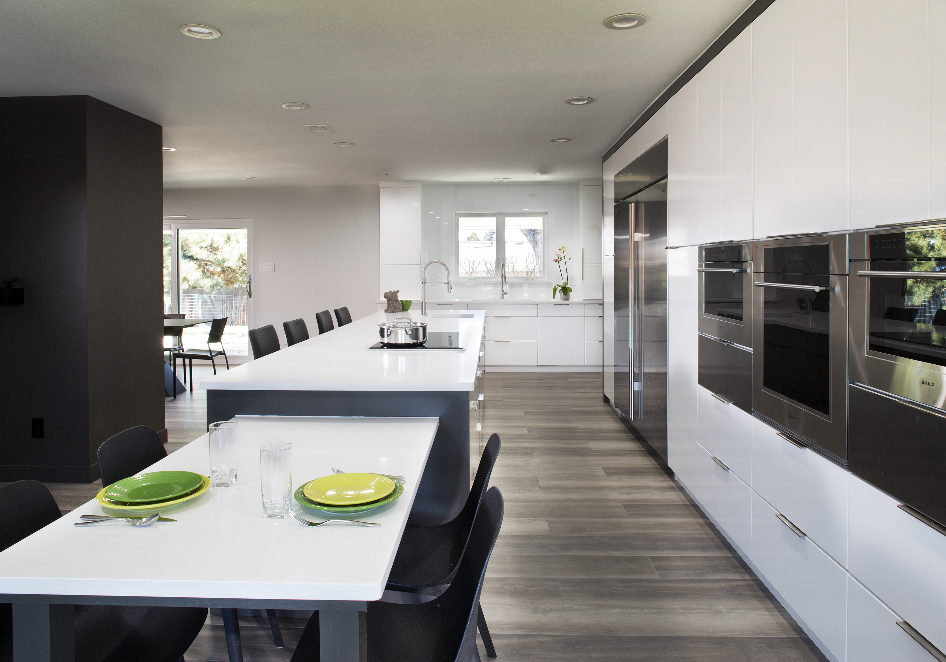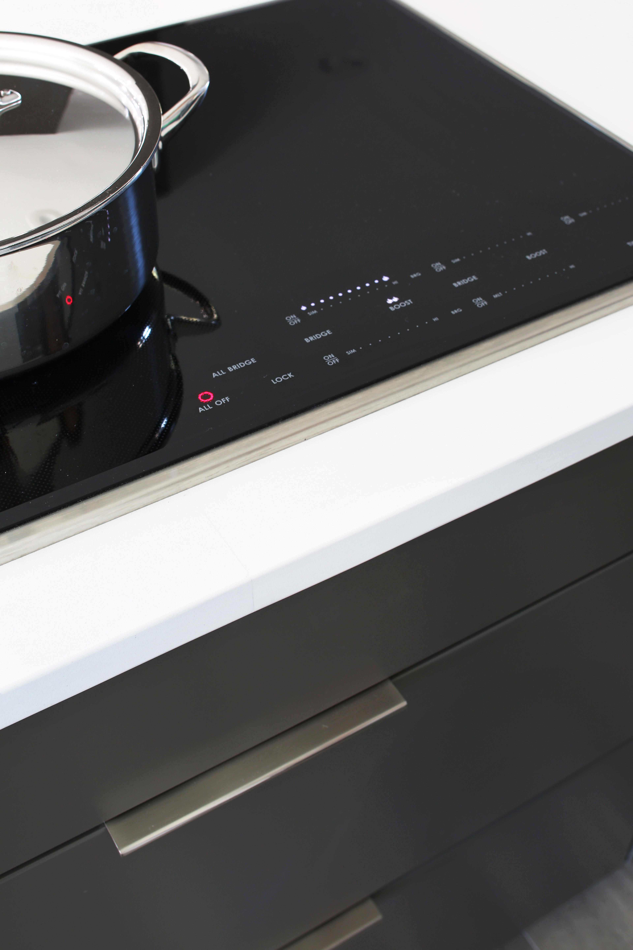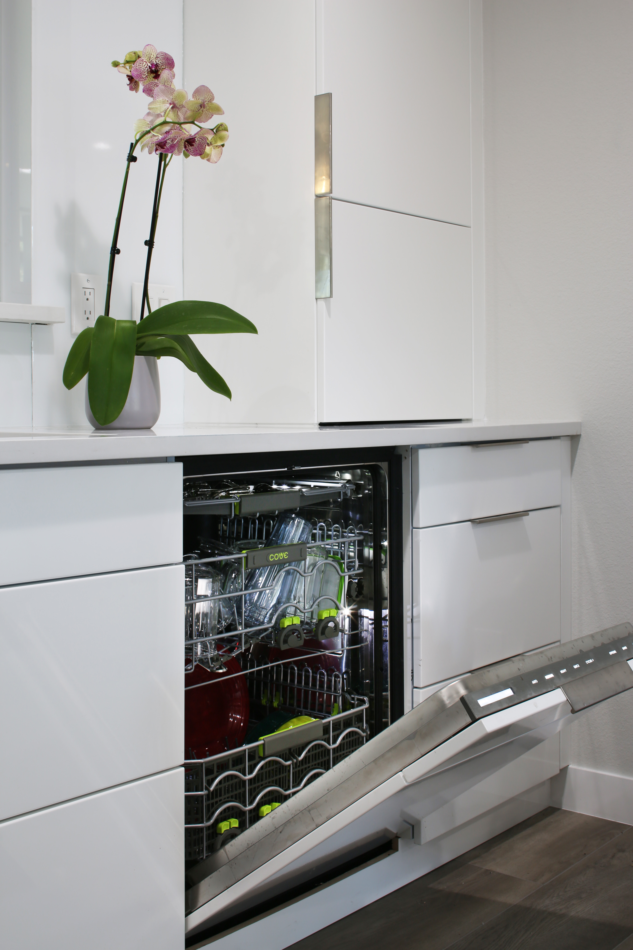Having lost the formal dining room, the central island had to do double-duty, functioning both as a normal island with bar stools and as the eat-in kitchen table. To accommodate the two functions, part of the island was lowered to form the kitchen table, creating strong modern lines that are echoed in the overall aesthetic. The island also rounds out the appliance package with a Wolf Induction Cook Top.
The layout now updated to better fit the lifestyle of the Lilliens, Chang and the team turned their attention toward updating the look of the kitchen. Following the modern horizontal lines created by the island, Chang lined up the Wolf Convection Steam Oven, Built-in Single Oven, and Drop Door Microwave ovens. Then, as the three ovens were not all the same height, Chang matched the finish of the appliances with stainless steel drawer fronts on the cabinets to create a more even, balanced look.
