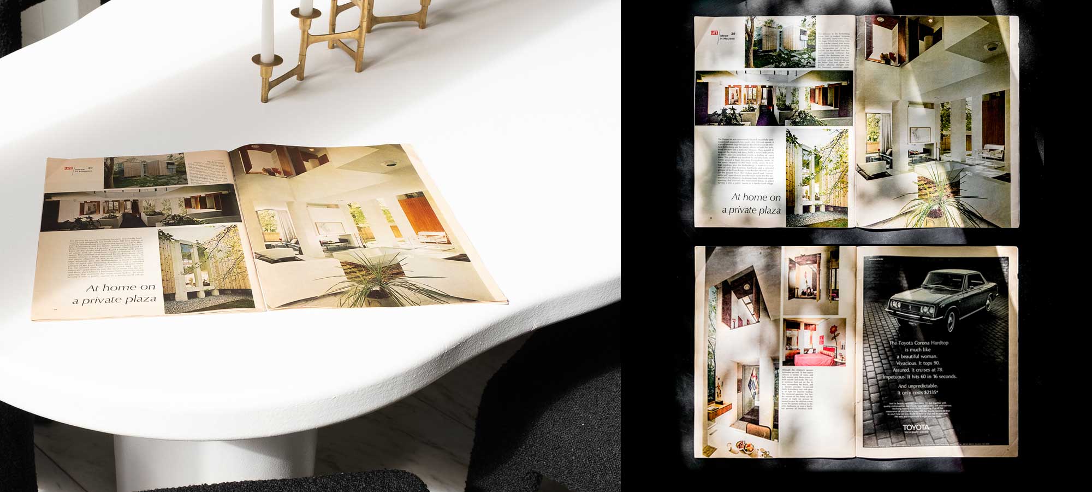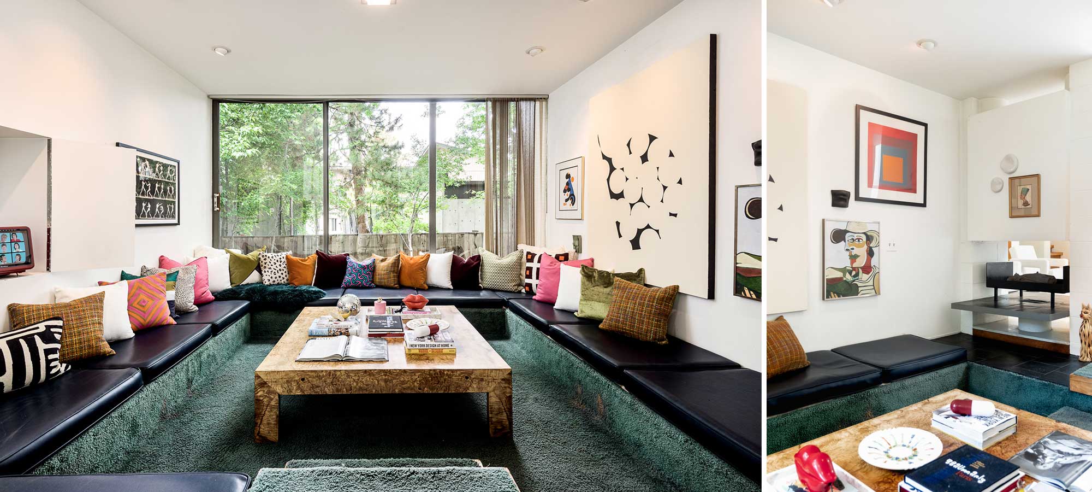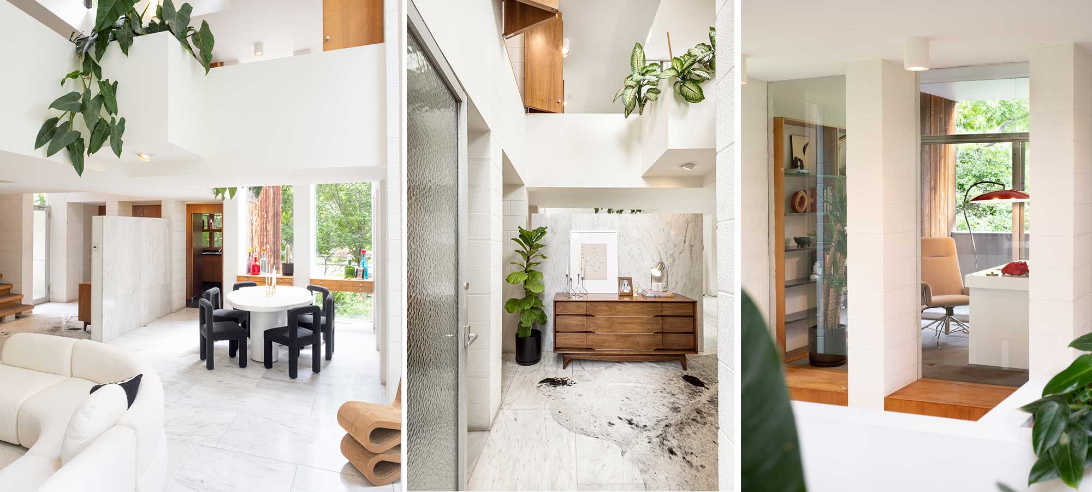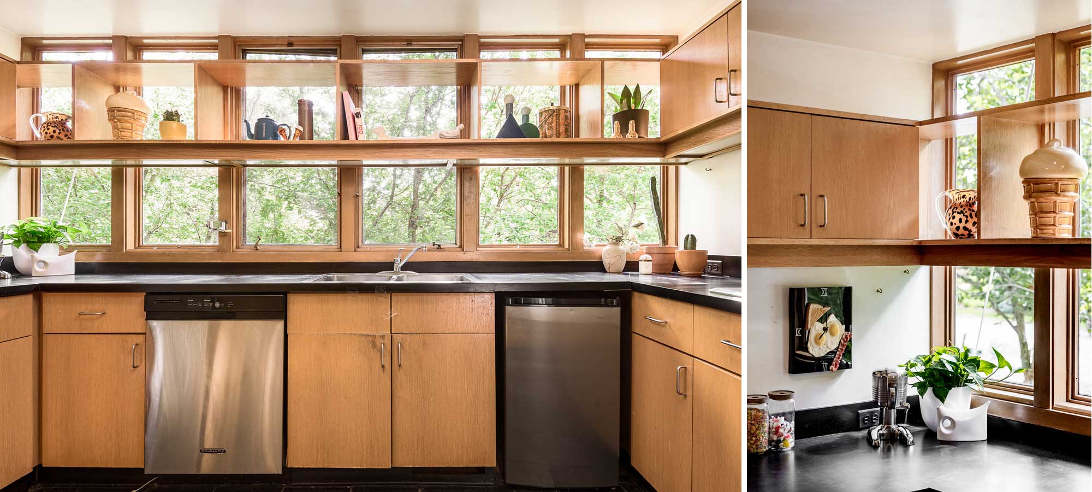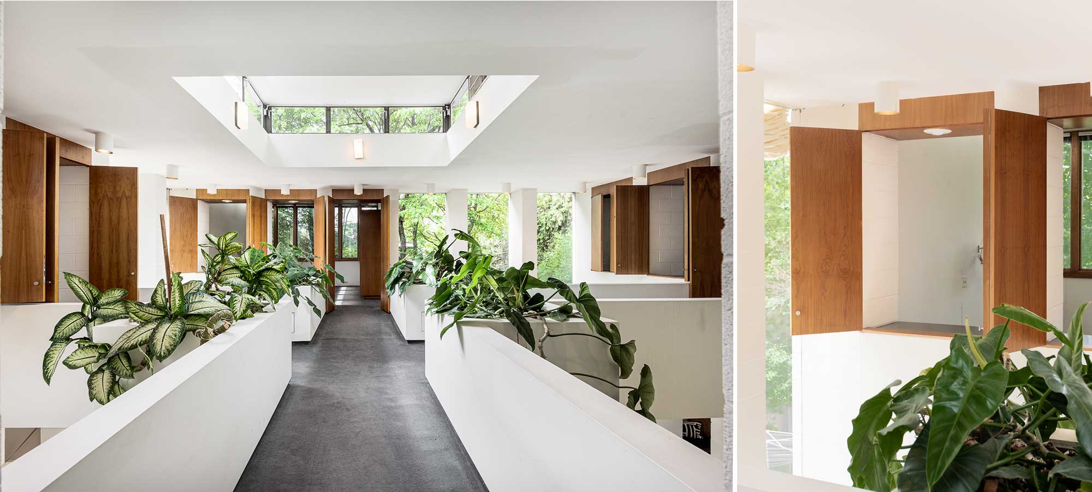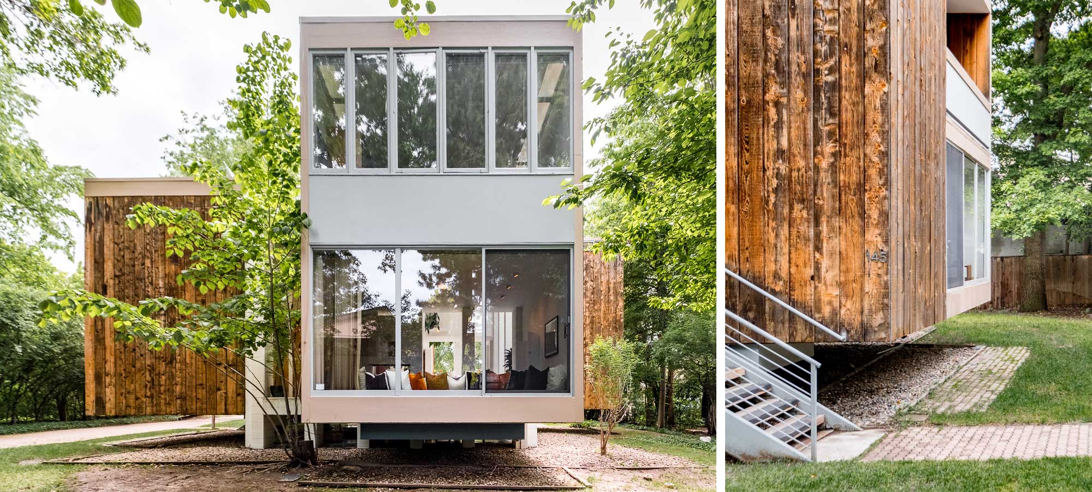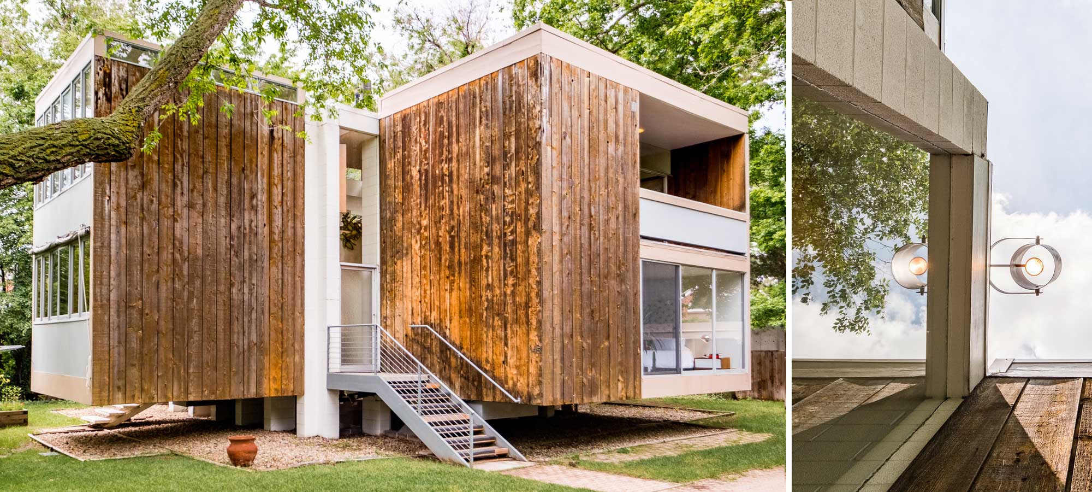
Story //
Vanessa Kauffman Zimmerly
Photos //
milehimodern – Nate Polta
Designed by Ream Architects and built in 1967, this mid-century modern marvel activates space and form with sensitivity to the natural surroundings of its 10,000-square-foot lot, home to mature oaks and flowering hawthorns. Featured in LIFE magazine’s June 1969 issue, the design utilizes a raised system supported by 22 piers to account for shifts in subsoil due to moisture. A central core is flanked on four sides with two-story cedar-clad wings, its interior layout radiating out from an open-concept living and dining area surrounded by 18-foot-high glass windows that bathe the space in dappled natural light. Above, a suspended cross-shaped walkway with built-in planters connects the wings’ bedrooms and bathrooms, and emphasizes the home’s biophilic design. Shuttered interior windows in the upstairs bedroom open up, overlooking the main floor below, “in effect turning it into a public square in a family-sized village,” the archival article notes.
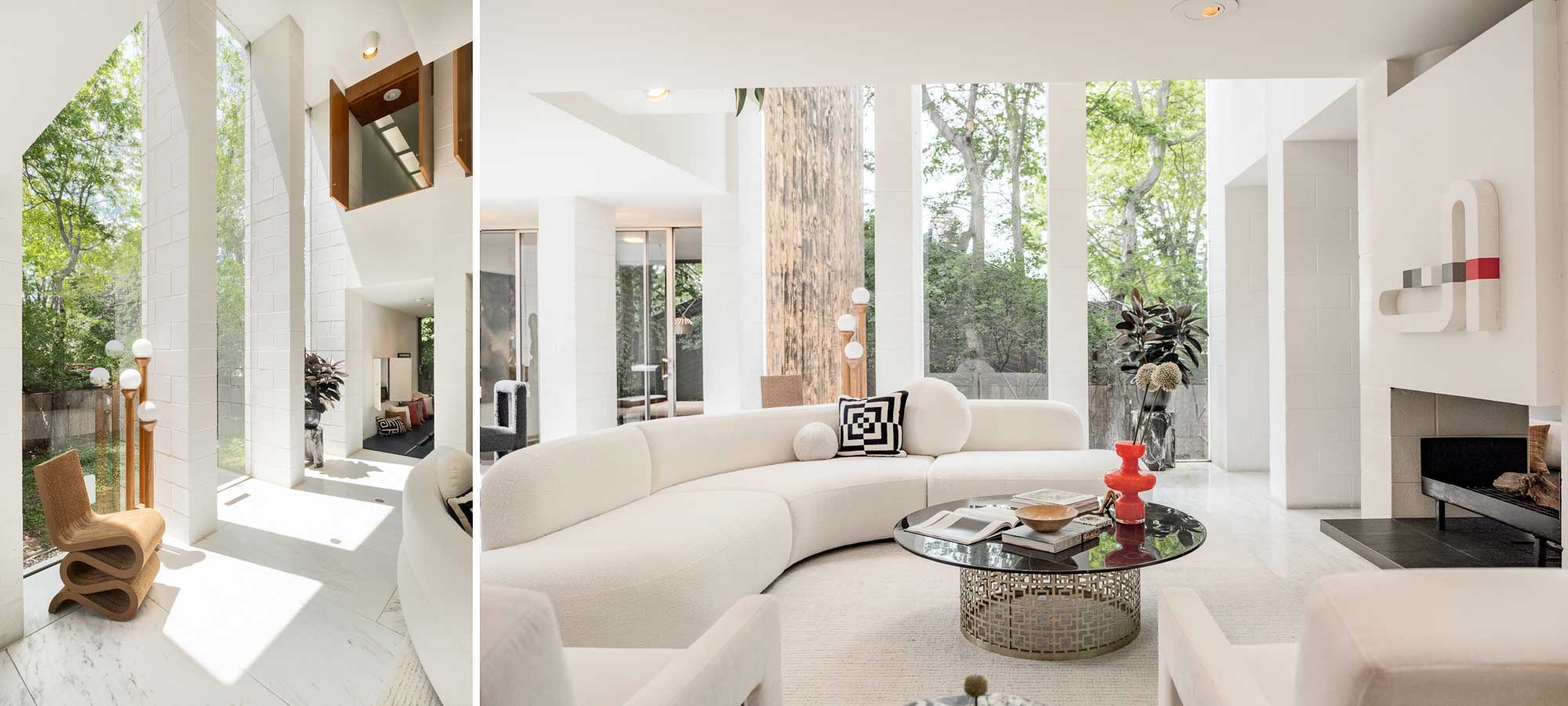
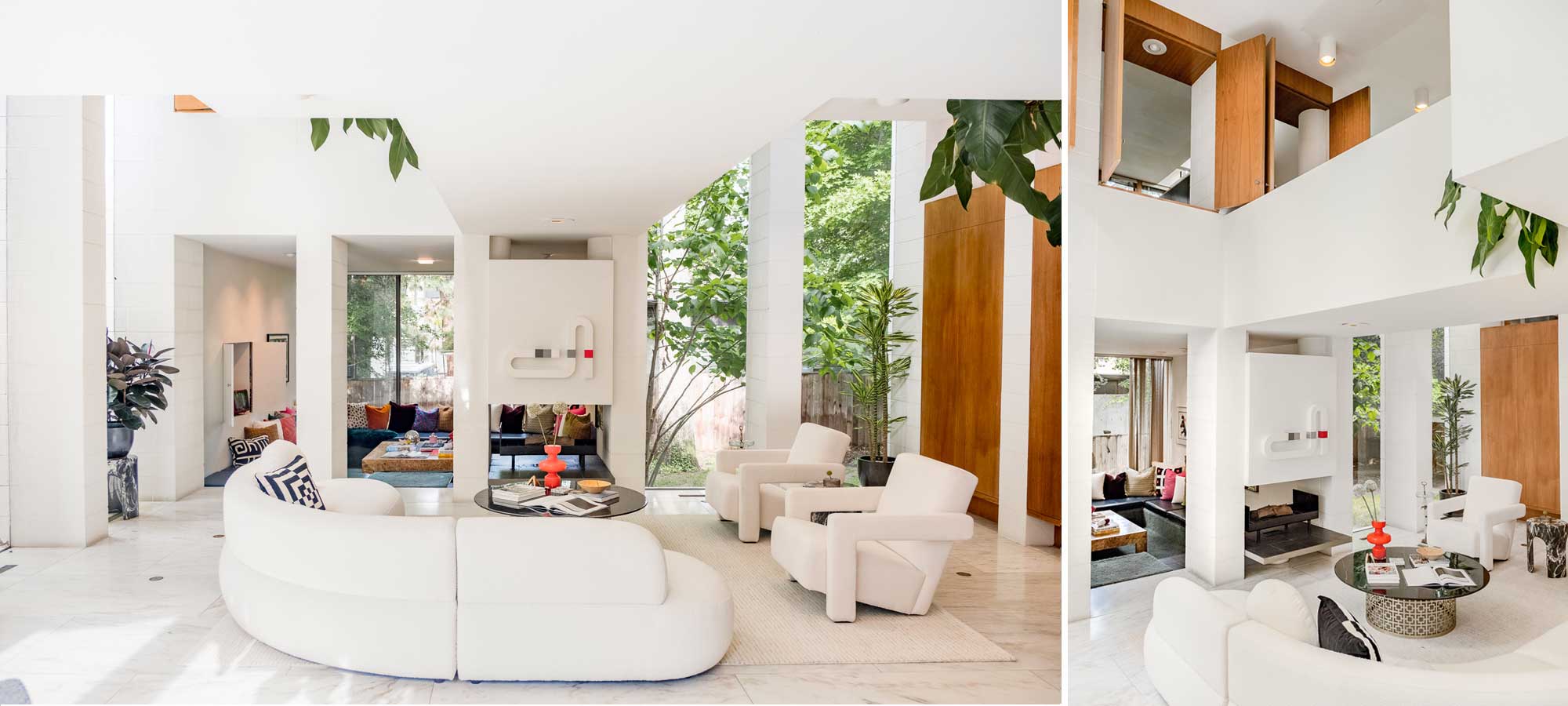
“The iconic architecture of this home is a time capsule of the era,” says Megan Harper of the Harper Miesen team at milehimodern, lead listing broker for the residence. “The residence is an important piece of Denver history that is ready to be cherished or reimagined for the new and modern lifestyle.”
Seeking its second-ever owner, 145 Dexter has over 3,000 square feet of living space, uniquely partitioned to provide a one-of-a-kind living experience. Original walnut and marble finishes uphold the essence of its era, emphasizing the designers’ mindful approach to natural materials. Located just one block from Cranmer Park, the four-bedroom, three-bathroom home is listed at $2.5M.
Learn more about the listing at milehimodern.
