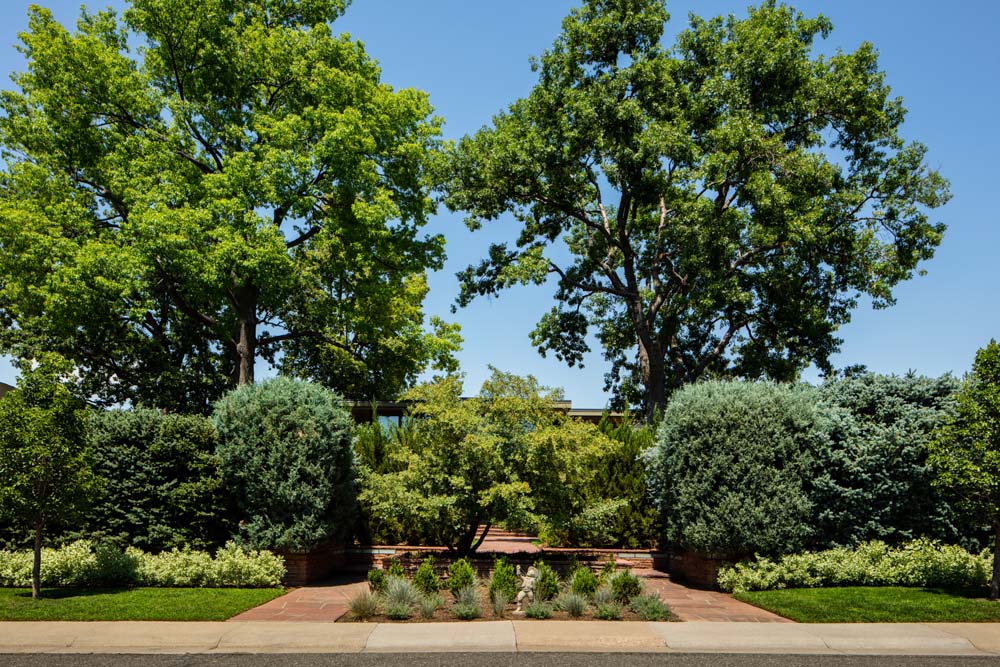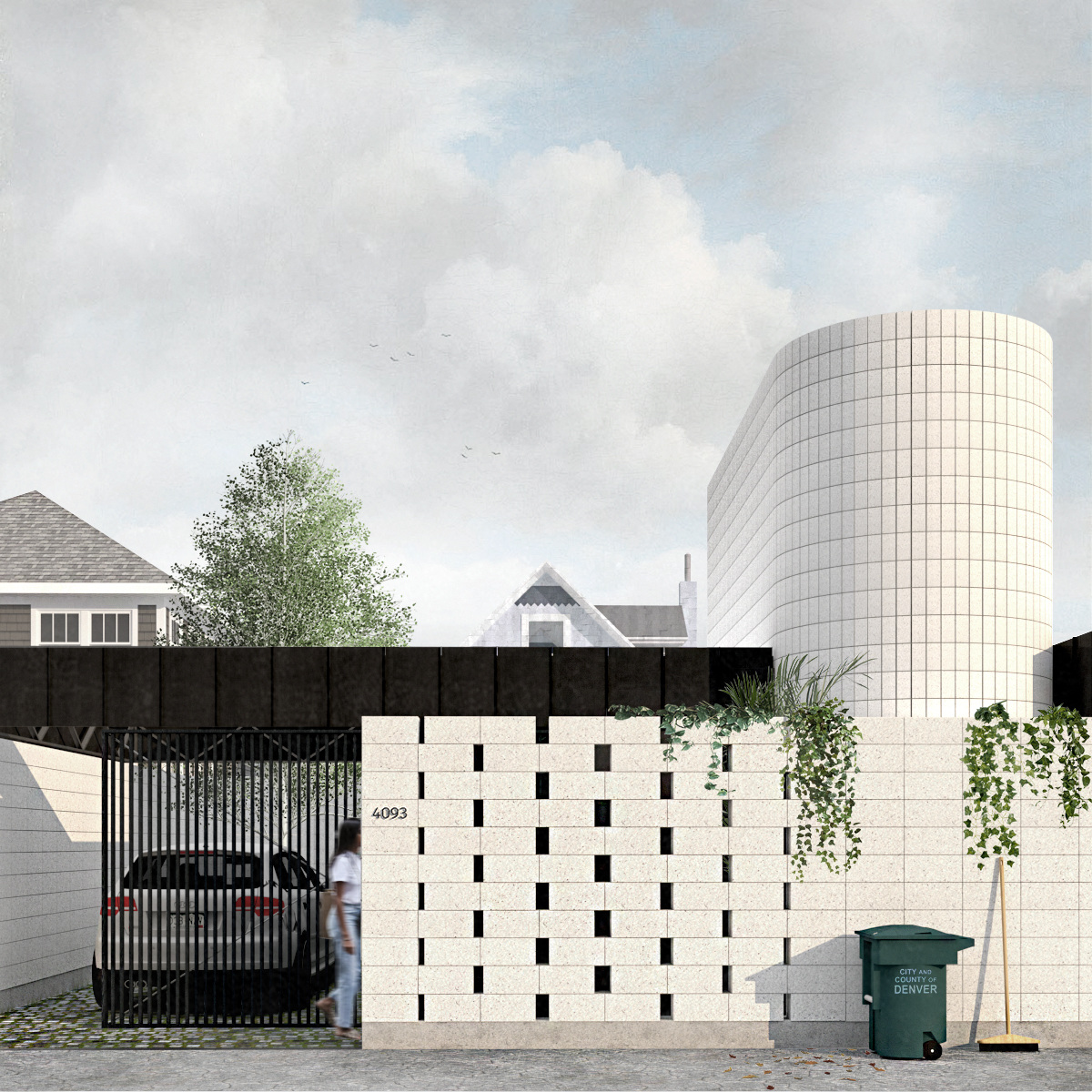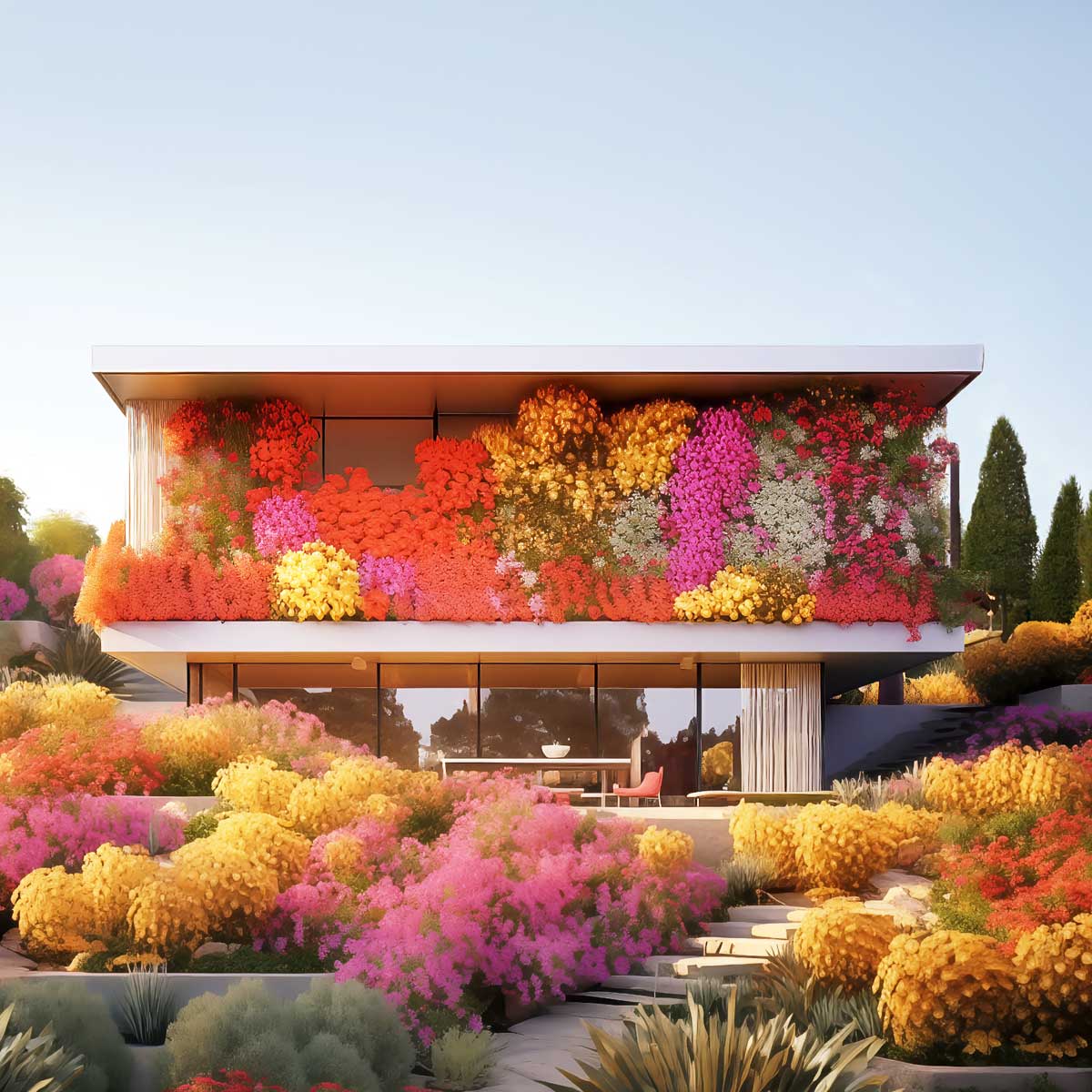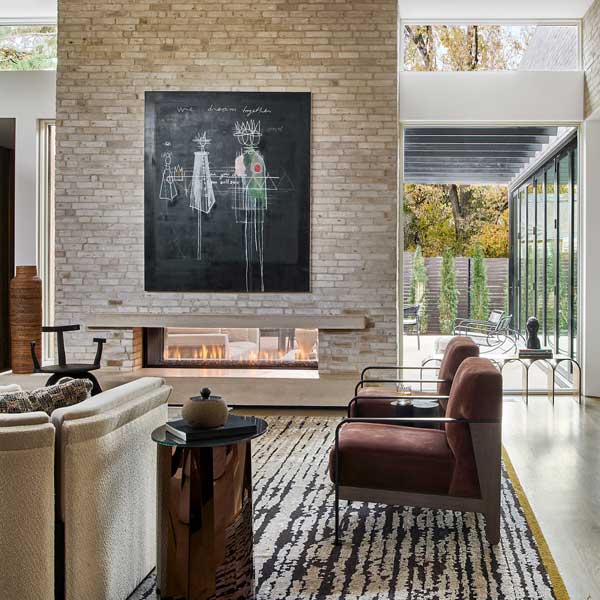WHEN PLANNING THEIR HISTORIC HOME RESTORATION IN DENVER, THESE PRESERVATION-MINDED HOMEOWNERS LOOKED TO THE PAST FOR ANSWERS.
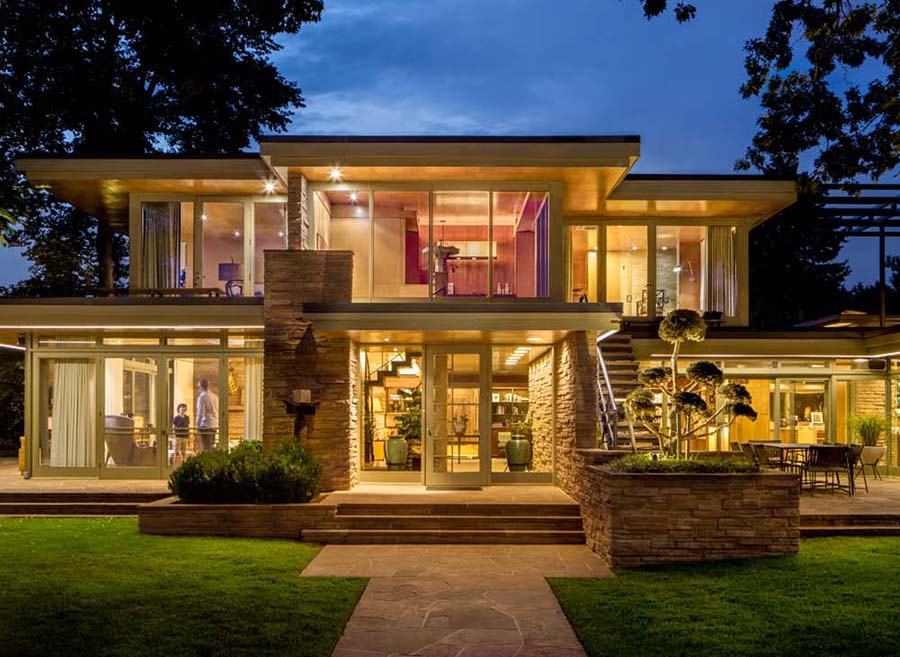 At one point after our move to Denver—a chilling memory even now—the property my wife, Lara Merriken, and I purchased in the Hilltop area reached a low ebb. After a week of heavy rain, leaks sprung up all over the house, including half a dozen in the kitchen that threatened to bring down the ceiling.
At one point after our move to Denver—a chilling memory even now—the property my wife, Lara Merriken, and I purchased in the Hilltop area reached a low ebb. After a week of heavy rain, leaks sprung up all over the house, including half a dozen in the kitchen that threatened to bring down the ceiling.
Amid the chaos, my young son, Oliver, decided to feed babybel cheese wheels to an infestation of mice brought in by the weather. The spectacle only added to my wife’s disillusionment—so much so she thought it best to retreat to the bedroom, which was also leaking, and rely on text messages to communicate with the outside world. Minus a colorful adjective or two, her opinion was: “Let’s get out of this nightmare.”
Who would have thought our nightmare is actually a preeminent example of modern architecture in Colorado? Why do homeowners sign up for this kind of misery? Does historic preservation of an old house really matter? These are valid questions when your son is playing Russian roulette with bubonic plague and your wife, angry you’ve gotten into this mess, starts Googling qualifications of divorce lawyers.
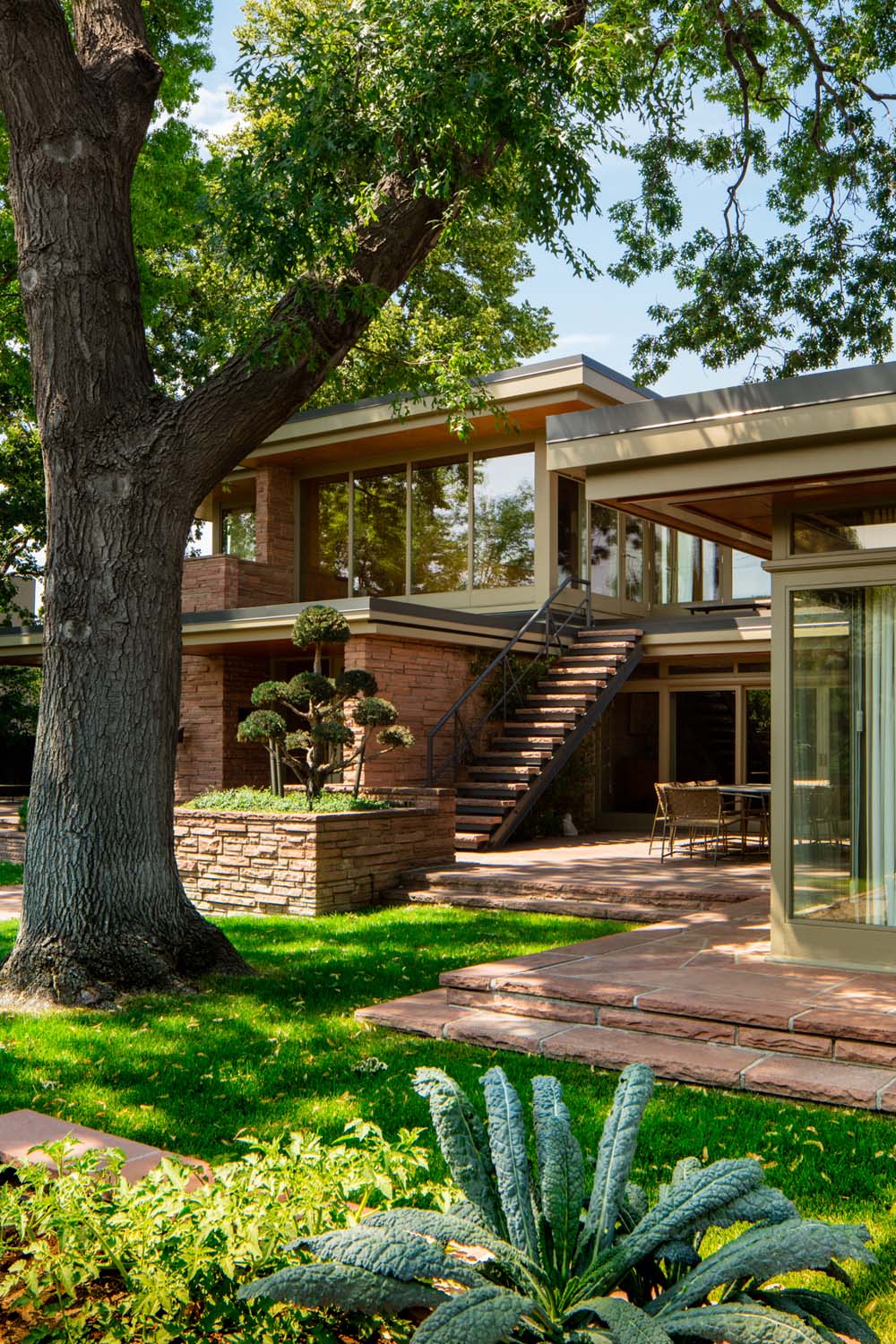
The best place to start this nail-biter of a story is to go back to the beginning: 1946 to be exact, when Robert Kohn and his wife, Sissy Neusteter, enlisted architect Victor Hornbein to design a modest family home at One Eudora Street. A Colorado native, Hornbein studied at the Beaux-Arts Institute of Design in Denver, which exposed him to worldwide architectural language, although his own voice—a blend of International Style and Frank Lloyd Wright’s Usonia—was shaped as early as 1934 while Hornbein attended the “Homes of Tomorrow Exhibition” at the Chicago World’s Fair. There he toured George Fred Keck’s experimental home, a dodecagonal glass prism, and later sought out Wright’s masterworks in the region, having only seen them previously in photographs. In person, the structures seemed much smaller in proportion. Beautifully so.
No doubt these seminal experiences influenced how Hornbein executed his One Eudora build. The initial cost estimate was $55,000, but that figure soared as Kohn, president of American Furniture Co., sunk his teeth into the project. No stranger to luxury, he embraced futuristic extravagance with the zeal of a sailor on leave, encouraging Hornbein to investigate all manner of residential gizmo.
Among the approved considerations was a motion-sensitive burglar alarm, its seeing eyes hidden inside exterior columns and secret panels within the house. There was also a stereo cabinet with pullouts storing the latest in high fidelity. On movie nights, a mechanized screen dropped from the ceiling, the projector tucked in a wall. Viewers sat around a 12-foot Dunbar dining table, illuminated by telescopic spotlights. A dial widened or narrowed the beams (a feature replicated in bedrooms as reading lights). After dinner, the hosts could trigger automated curtains to close off the area during cleanup.
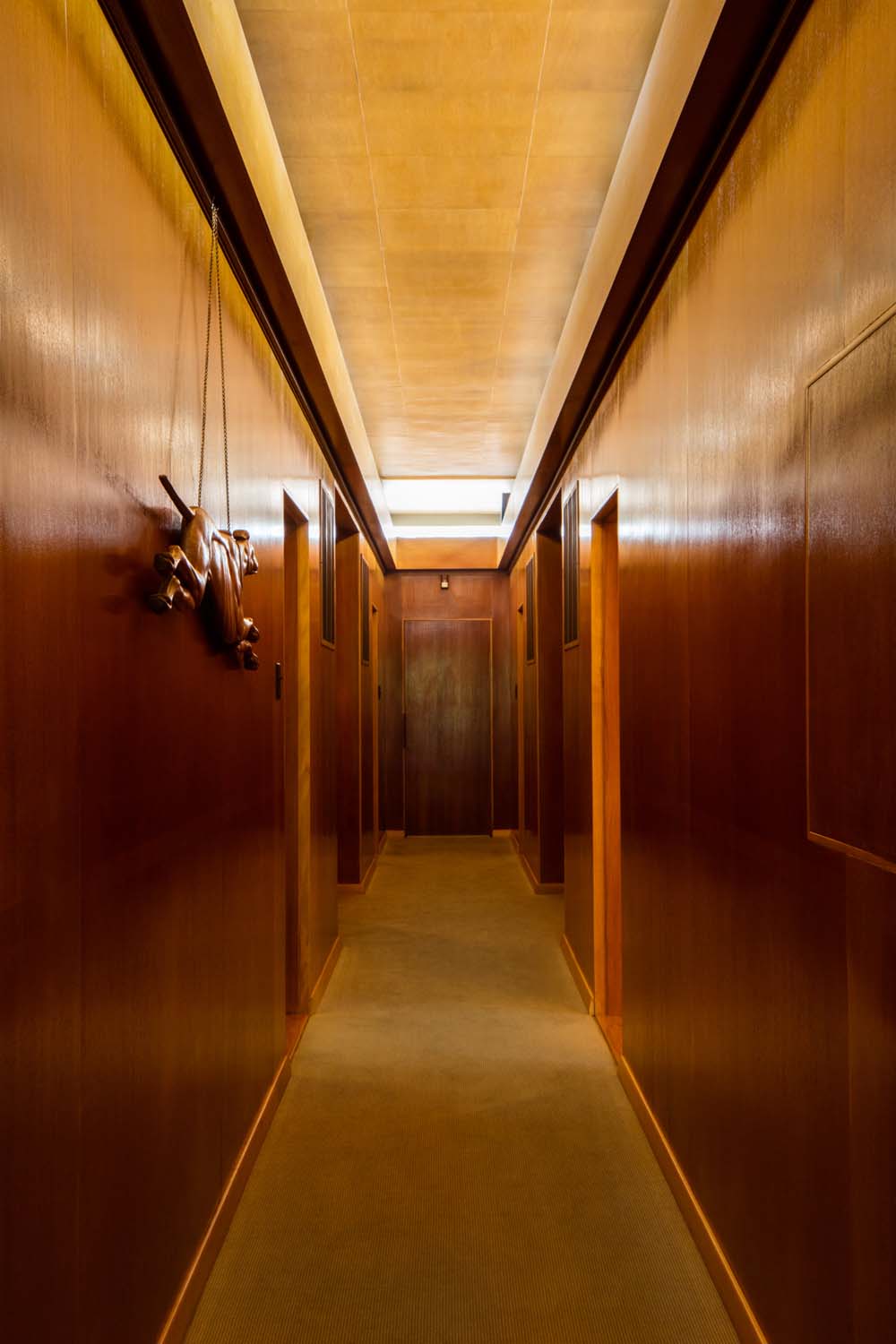
Hornbein often described One Eudora as “crazy,” the owners likely included in that appraisal. Kohn exercised more than a few hairsplitting demands. In one missive, he stipulated the precise height he wanted his trousers to hang in the closet. Sissy, born into the family retail business, Neusteters, pursued her own interests with similar vigor. It was said if she didn’t go shopping by noon every day, she got a headache. While considering the finish for wood paneling in her bedroom, she insisted on adding a splash of pink.
Suffice it to say, Hornbein had his hands full. Architectural historian Rodd L. Wheaton once sat down with the prolific architect, eventually asking for Hornbein’s seven favorite projects among the 126 that bear his signature. Surprisingly, the list did not include a single residence. “As I recall, he rued designing houses, particularly because of a wife’s demands,” Wheaton said.
On the day of that interview, the topic turned to Hornbein’s interest in Usonian architecture. “He was very candid about his Wrightian influences, even though he confessed he had never studied with Wright,” Wheaton said. “What he did say was that he was profoundly influenced by Wright’s sense of the environment in which his buildings were sited. Hornbein believed that he was perhaps the only architect in Denver to fully understand Wright’s teachings.”
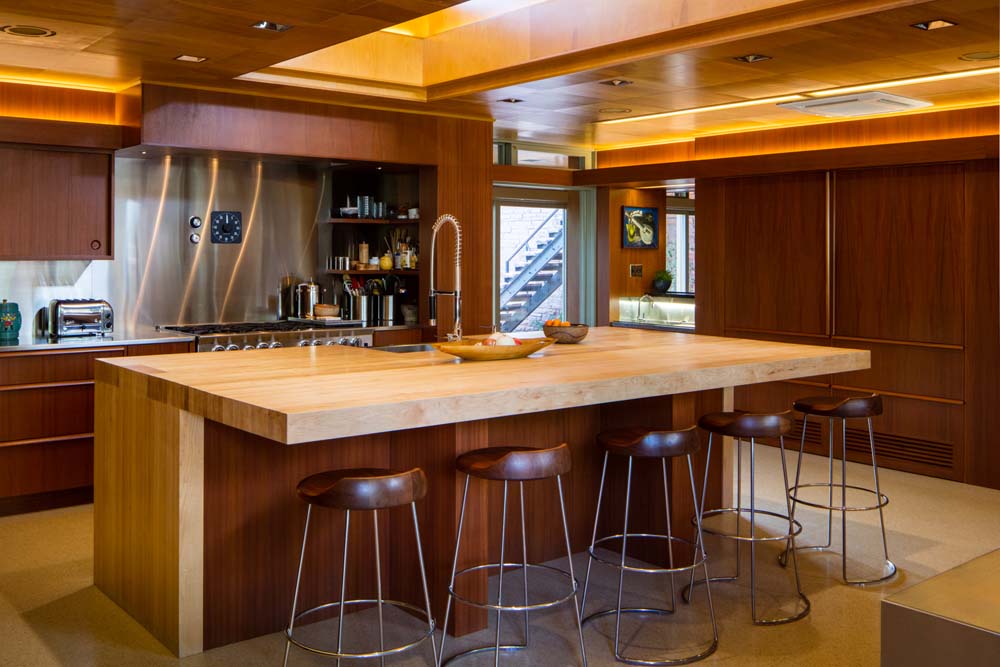
In applying those teachings at One Eudora, Hornbein strived to make a quintessential Colorado home, especially intent on using native materials. The key ingredient, red sandstone, was harvested near Lyons. In fact, construction depleted the designated quarry of product, prompting masons to buy up sandstone walkways around town to finish the job.
The low-slung vision for the house also showcased Hornbein’s architectural grasp of prevailing local climate. Wide eaves shield the interior from sunlight, and every room has ingenious transom windows that can be opened and closed to regulate airflow. Even in the coldest winter months, it’s toasty inside during the day as a result of solar gains that Hornbein anticipated.
Another triumph is the scale assigned to living spaces. Make no mistake, this is a large house, spanning more than 7,000 square feet. But it comes off as embracing rather than overpowering. “I’m impressed by the equality of transition from inside to out,” said Carroll Hansen, an expert in local architectural history. “The artistry going on underneath the roof is only half the story. The exterior structures—the planters, the patios—have no less gusto.”
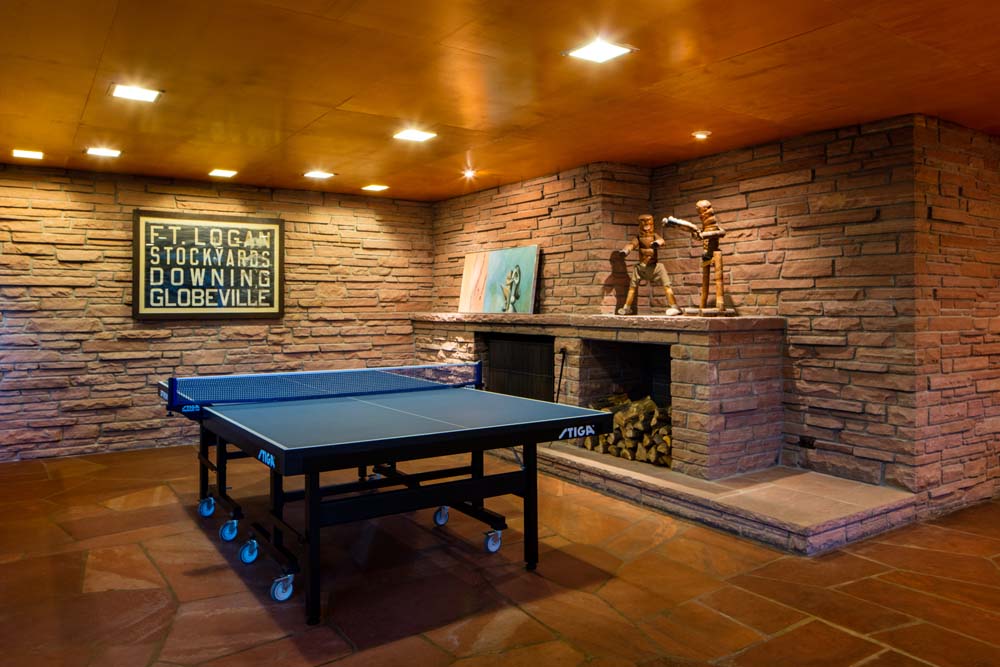
The original property, which encompassed a city block, got carved up over the years, thinning out parcels of former grandeur, including an orchard and a Hornbein-conceived tennis court. The court remains but now belongs to different owners. Aiming to fill in where subdivisions left holes in the greenery, we called on Marpa, a Boulder-based design firm. “By exploring ways the house could be experienced through the landscape, and the landscape could be experienced through the house, I sought to create a series of spaces that would unveil a deep connection to the history of the property,” said Marpa Principal Luke Sanzone.
Not a spot exists inside the windowladen One Eudora where you’re not aware of the natural surroundings. A colossal spruce hedge wraps the property’s southern boundary. Sanzone skirted it with dogwood on either side of the entrance, where a sculptural hawthorn tree blooms in May with white, aromatic flowers. Up the pathway, you’re met with rows of crabapple and boxwood interwoven with yarrow, hyssop, and Russian sage. My wife farms an added grouping of raised planters, trying in vain to keep the chickens in check when they’re released from a nearby coop. A cloud-pruned Niwaki pine looks right at home in another planter, as does a rare Colorado orange apple tree. Outside two of the bedrooms, Marpa established a contemplation garden, its serenity protected by sheared Bakeri. Splendor abounds, all under the shade of the tallest pin oak in the state.
Once our construction dust started flying in earnest, it was impossible to disregard Hornbein’s presence when making decisions. Given our leaky introduction to living here, we tackled maintenance issues before moving on to a bigger desire: taking another swing at the aging kitchen remodel we’d inherited. That’s when neighbor Dominick Sekich introduced himself as board chair for Colorado Preservation, Inc., a not-for-profit committed to saving endangered places across the state.
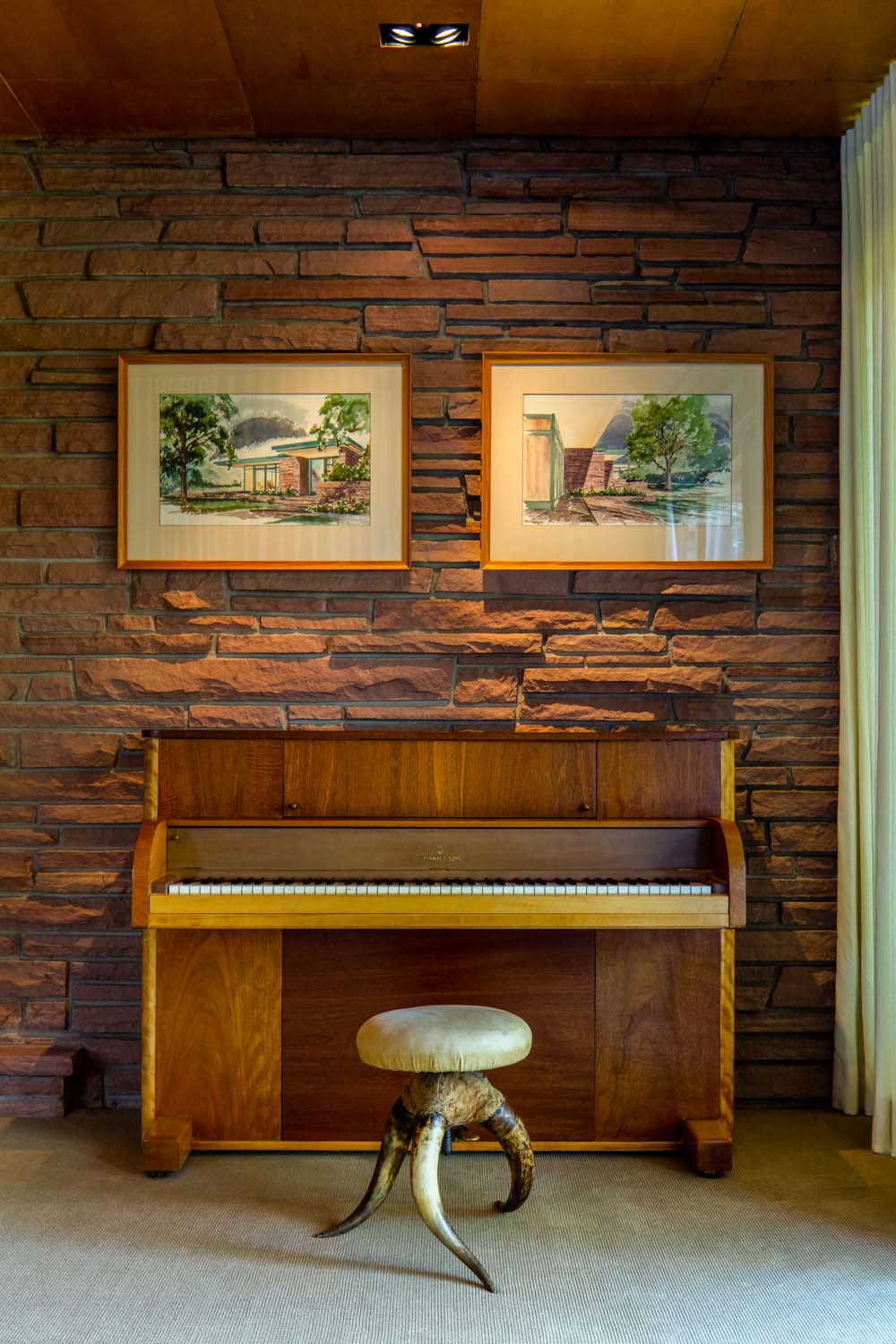
Sekich, himself restoring a landmark house with partner Scott Van Vleet, saw in me a familiar passion and determined I was CPI board-worthy—a post that brought into focus the value of safeguarding historic addresses. “I feel someone needs to speak for the restrained dignity of an older home,” Sekich said. “When one of these places is destroyed or its character changed, we stop communicating the subtle messages of the past and lose the distinct voice of our predecessors.”
Wisdom of this gravity comes in handy when stitching back together a fragile environment. Lara and I took this responsibility seriously, amassing blueprints, early property photographs, letters between Hornbein and his clients, and other material that informed our rehabilitation efforts. Armed with research, I placed a call to Dave Steers, a historic preservation consultant who oversaw two bathroom restorations and buttoned up widespread deterioration.
The more insight we cultivated, the better the outcomes. “Using a Ouija board to divine what a dead architect would do is very different than understanding what he or she actually did and working to preserve it,” said Diane Wray Tomasso, a leader in Denver’s historic preservation community. “It’s all about establishing what is original in the home, retaining and restoring the most original material and design features, and making hard decisions about where new design and materials are appropriate.”
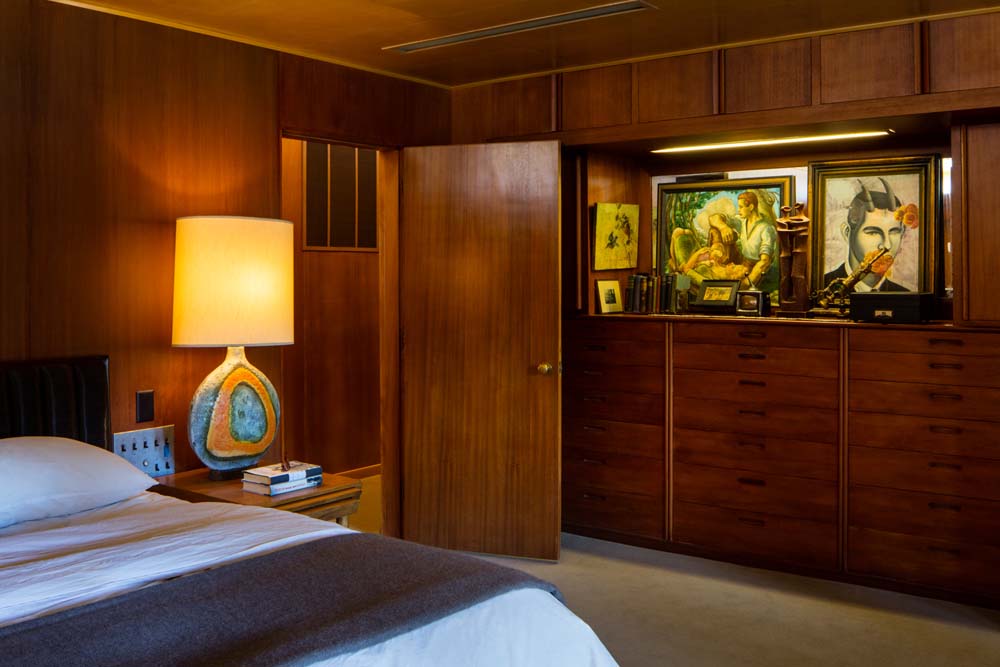
When the time came to address those hard decisions in our kitchen, we were lucky to hire Lou Bieker, principal at 4240 Architecture, and even luckier to bring on his sister, Romy, who works in private practice at her firm, RoBA. The duo rendered a plan so in sync with the original setting, it’s not immediately obvious what was done and what was already there.
One inspired gesture was extending into the kitchen a long run of cabinetry that originates in the living room, marrying old with new. At the end of the 37-foot span is a nifty coffee and tea cubby, which borrows design cues from an existing liquor cabinet, as does a three-door, match-grained pantry. The kitchen’s other woodwork is equally masterful, daring to harmonize a range niche, clerestory windows, light boxes, vents, speaker grilles, appliance doors, and storage of every imaginable rectangularity. The maple island weighs a ton. No kidding.
The architects sorted it all out with aplomb. “Our initial impulse was, ‘How are we going to raise the ghost of Victor Hornbein?’” Romy said. “But we went about it in a couple of ways—trying to match historical form and material where it made sense, and honoring architectural intent in other circumstances. We felt confident, for example, bringing in state-of-the-art appliances and lighting because Hornbein himself epitomized state-of-the-art.”
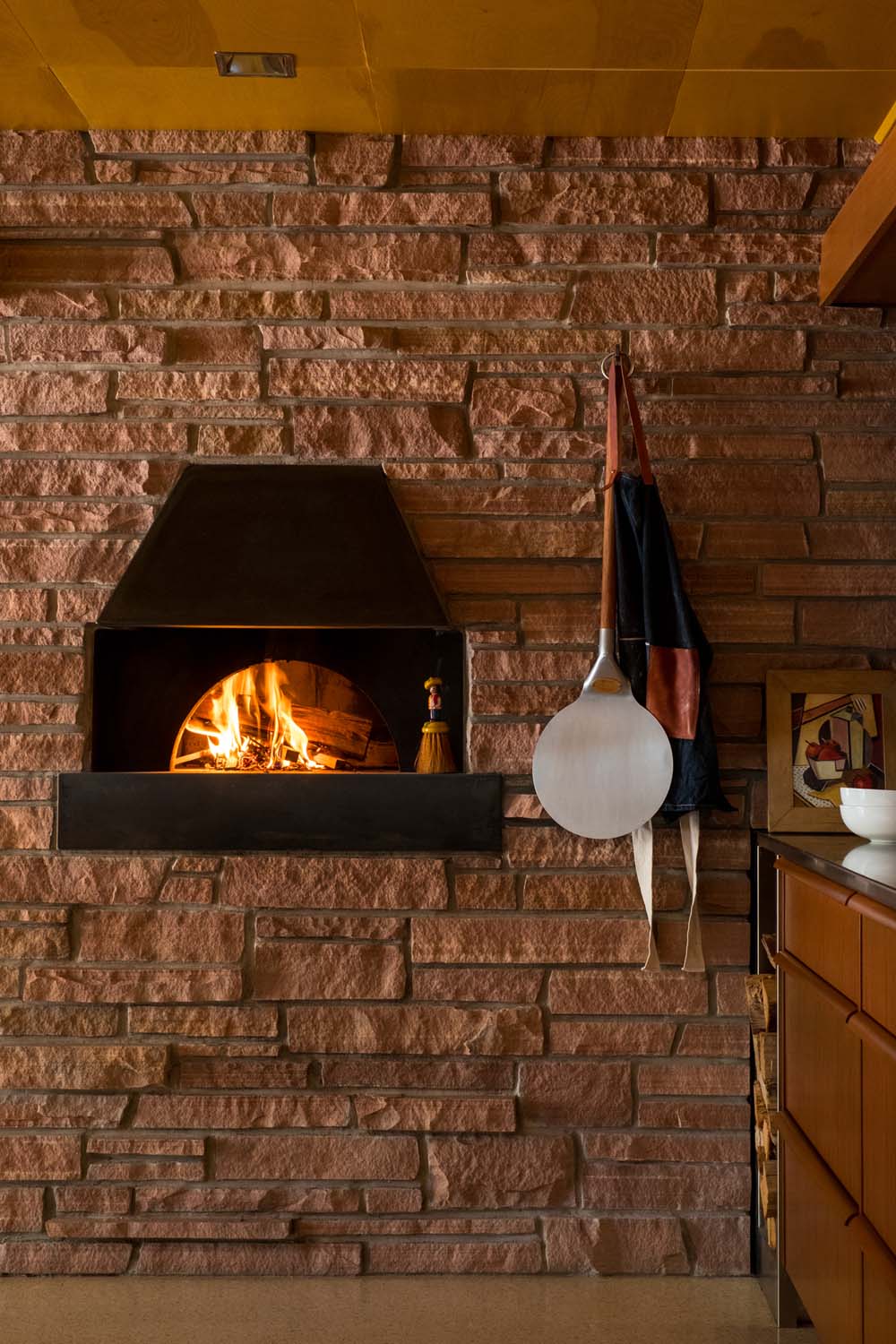
Added Lou: “What continues to strike me is the energy everyone involved took in challenging the norm and committing to the aspirations of original design and construction. The collaboration among owners, designers, and builders was much more than coming with a can-do attitude and willingness to explore the fantastical or whimsical. It was poetry mixed with pragmatics.”
It was Lou who suggested we hire Old Greenwich Builders to serve as general contractor. I worried the big boys wouldn’t even entertain a kitchen remodel, staircase improvement, and roof redo. When the doorbell rang, it was owner Cress Carter. “When I saw the house for the first time,” Carter recalled, “I immediately thought, ‘I’m not leaving.’ I have a weakness for cool houses, and this is a really cool house.”
Carter pulled superintendents and subcontractors from his A-list. A central figure was Flying C Woodwork’s Mitch Clark, who took on the challenging role to “match existing.” The outcomes were so good I didn’t want anybody to leave, which expanded project scope and deepened investment in a planned new staircase.
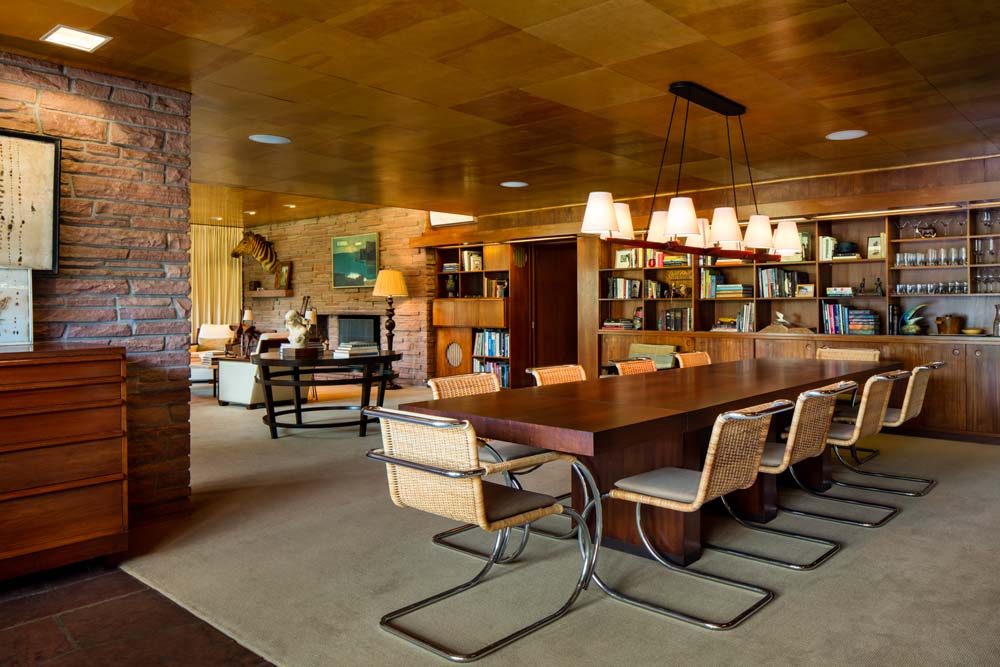
The Biekers knocked out that design, too—another tour de force—but Rob Brindley of Modern Craftsman brought it to life. His team produced a spectacular zigzag of steel with a banister echoing original metalwork at the house. Floating hardwood treads and risers completed the package. “Our approach to fabrication was not unlike most projects,” Brindley said. “We created a digital model of the space and worked through all the problem-solving prior to installation. Every cut had to be exact. Perfect. We also had the hurdle of a narrow doorway to deliver a 2,000-pound, odd-shaped system.”
Throughout the two-year restoration, we’ve enjoyed a solid starting point, having purchased the property from Andy and Candy Roberts—Candy an accomplished architect herself. Owners for 17 years, the couple faithfully stewarded Hornbein’s legacy, even returning a tasteful second level to the house, knowing the first structure up there, a solarium, had given way to time before they moved in. The new staircase connects to the Roberts’ historically sensitive addition, which we use as a guest suite and occasional husband doghouse.
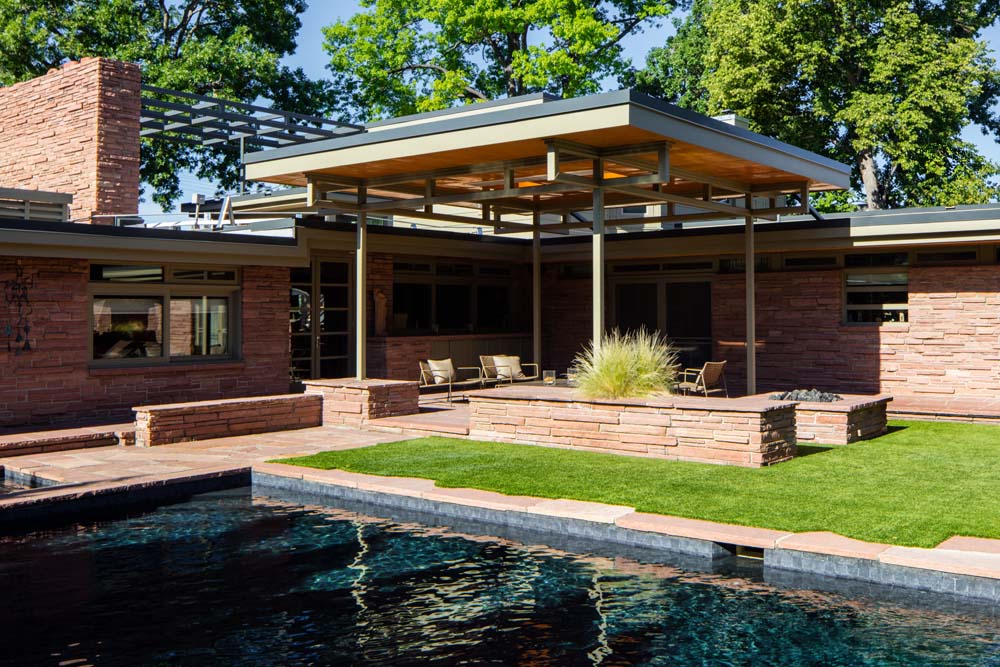
The Roberts clan took over from the second owners, the Millmans, who had lived in the house for almost four decades. Leonard and Elaine enjoyed their stretch and celebrated with exuberant interior design—a Buddha in the fireplace, goldvein mirrors, and disco-era flair recalling Emilio Pucci after a second cappuccino. Fabulous!
As I contemplate the One Eudora families, my own among them, I’m intrigued how individually we’ve all wrapped our arms around the experience. A common thread, I believe, is recognition that this is not merely a house. It’s a responsibility, a sacred one that coined a question we asked whenever indecision arose during construction: “What would Victor do?” The answer showed us the way.
