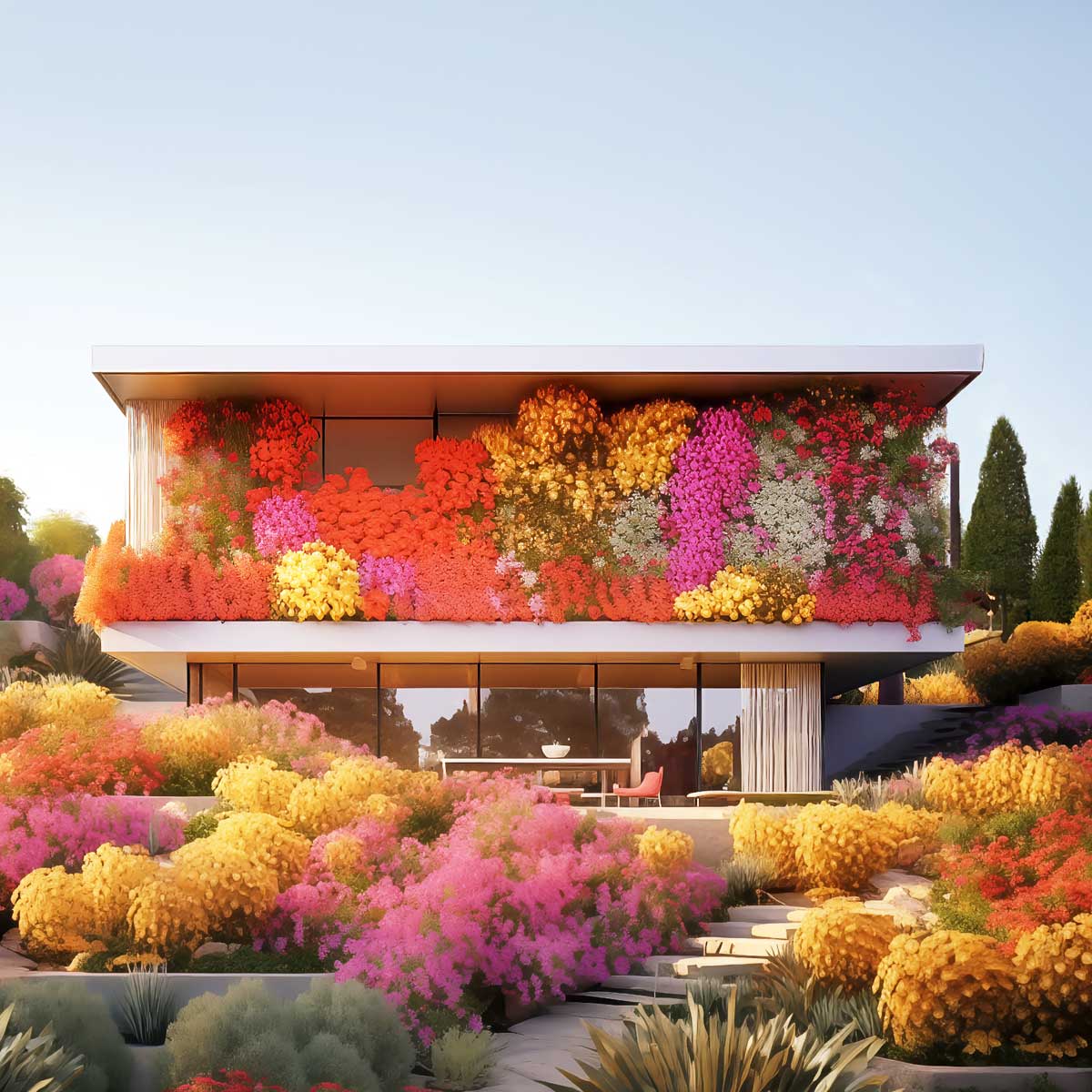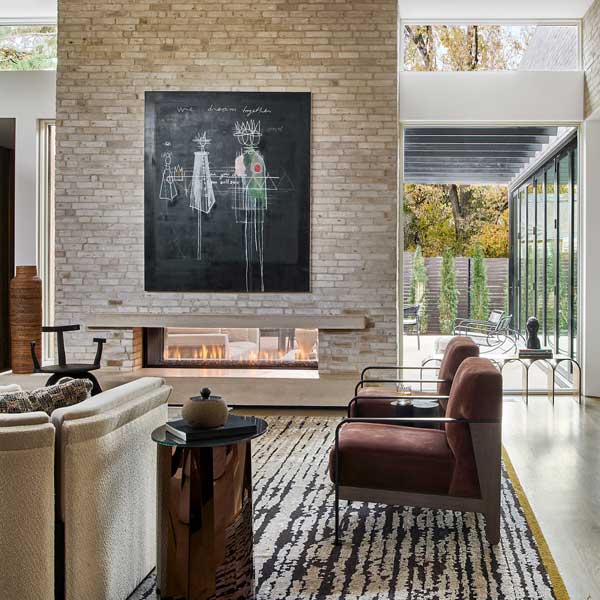The city that never sleeps is also the city that never tires of bold new buildings—and this summer heralds a transcendent moment in New York City architecture.
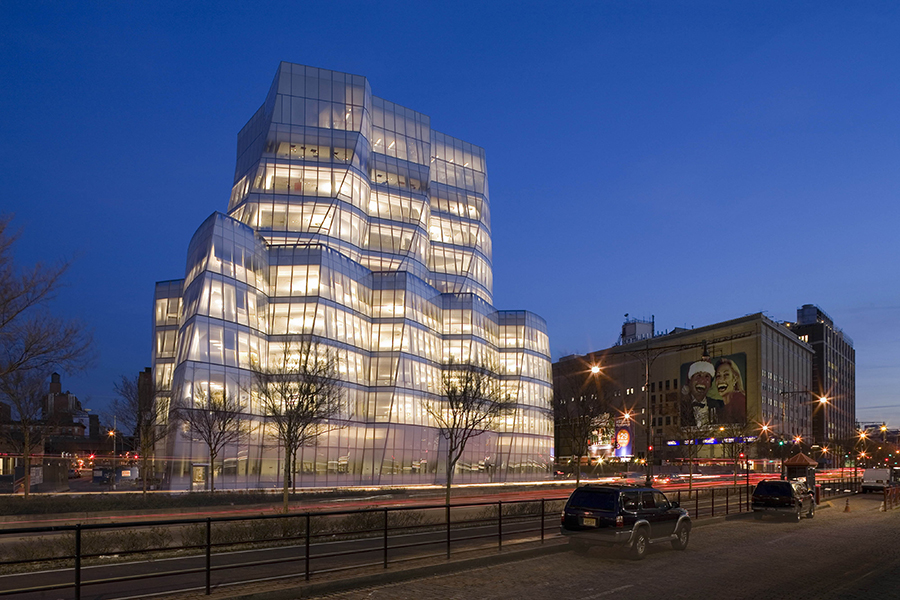 By Alison Gwinn
By Alison Gwinn
Undulating, soaring, tilting, and generally pushing the envelope in terms of shape, height, and texture, Manhattan’s profile is changing radically, thanks to recent projects by a whole galaxy of “starchitects,” from Danish wunderkind Bjarke Ingels to such architectural gods as Santiago Calatrava and Renzo Piano.
Looking like a giant Erector Set, Manhattan is currently experiencing an influx of “supertalls” that will rival the Empire State Building and forever change the canopy of what Kurt Vonnegut once famously called “Skyscraper National Park.” In addition to One World Trade (1,776 feet tall), One57 (1,005 feet), and 432 Park (1,396 feet), three buildings that are already poking their noses into the clouds, six more towers are currently rising that will be close to or above 1,000 feet high, including three more buildings at Hudson Yards on the West Side; the JDS tower at 111 W. 57th, 1,428 feet when finished; and the tallest of the bunch, Extell’s Central Park (or Nordstrom) Tower at 217 W. 57th Street, which will eventually top out at 1,550 feet. But size isn’t everything. Take a summer walking tour of Manhattan, and you will see a truly eye-popping array of 21stcentury buildings that rival such 20th-century New York classics as Daniel Burnham’s Flatiron Building, William Van Alen’s Chrysler Building, and Frank Lloyd Wright’s cylindrical Guggenheim Museum. The new crop plays with conventional notions of shape (like Ingels’s tetrahedral “Magic Pyramid” on West 57th and Calatrava’s soaring World Trade Center transportation hub, which actually appears to be taking flight); materials (Frank Gehry’s crimped and folded IAC Building in lower Manhattan as well as a new “see-through” educational building at the Cooper Union); and even economics (like Carmel Place, the city’s first micro-unit apartment building, where the Lilliputian residences underscore the notion that big things come in small packages).
In this story, we’ve included a guide to 16 must-see stops. To paraphrase Frank Gehry, they speak of their time and place, but still yearn for timelessness.
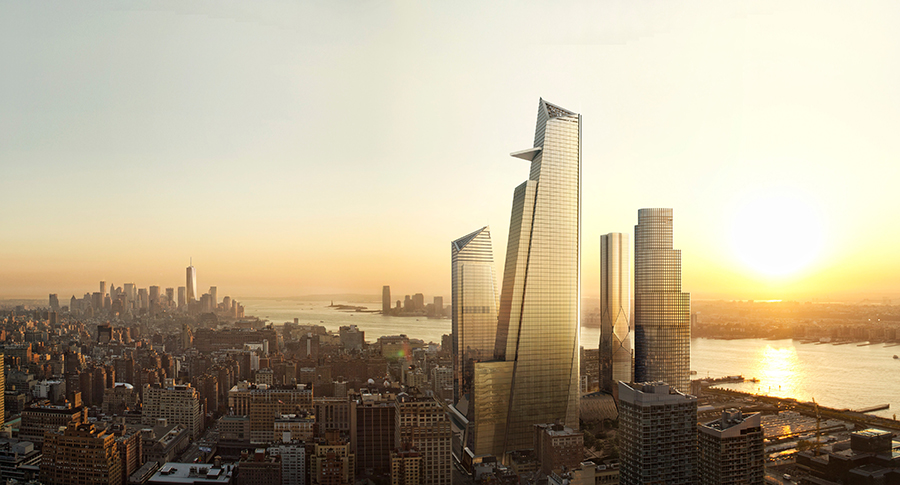
10 HUDSON YARDS
THE BACKGROUND
This strikingly angular building is the first to be erected in the gigantic Hudson Yards urban renewal project, whose master plan is being overseen by the architectural firm Kohn Pederson Fox Associates. Hudson Yards is this century’s Rockefeller Center: When completed in 2024, it will transform the West Side, housing 16 skyscrapers, with almost 13 million square feet of office, retail, hotel, and residential space, and even a public school.
THE BREAKDOWN
Sitting north of Hadid’s High Line condos, the gleaming silver 52-story “Coach Tower,” as it is unofficially called (Coach is the main tenant, along with L’Oréal and BCG), is LEED Gold certified and tops out at almost 900 feet.
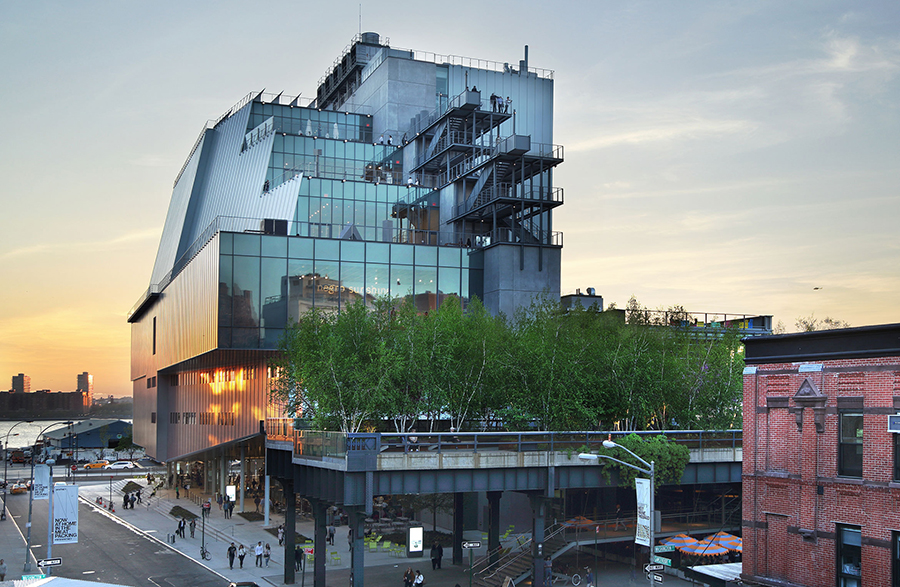
Whitney Museum of Art at Gansevoort
THE BACKGROUND
Opening last fall in Manhattan’s Meatpacking District to hold the Whitney’s bursting-at-the-seams collection of 20th-century and contemporary American art, the museum’s new home lies at 99 Gansevoort Street, between the Hudson River and Diller Scofidio + Renfro’s stunning High Line urban park (completed in September 2014 and also worth a visit).
THE BREAKDOWN
Considered by some to be as much of a masterpiece as the collection inside, Italian architect Renzo Piano’s asymmetrical eight-story building, which looks like a stack of different-sized blocks, has multiple tiered outdoor terraces, four floors of gallery space (including an 18,000-square-foot, column-free, fifth-floor gallery that is the largest open-plan gallery in NYC), an enormous ground-floor plaza facing the Hudson, and a third-story theater with double-height views of the river.
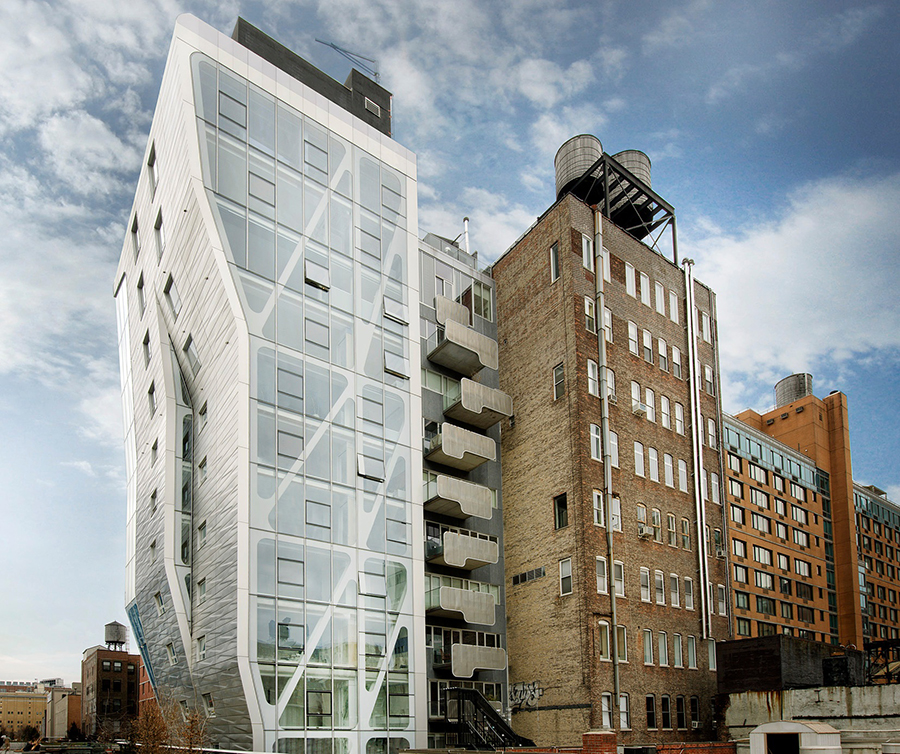
HL23
THE BACKGROUND
Wedged into a small lot at 517 W. 23rd St. in Chelsea, this 14-story condo tower is the first free-standing building designed by the Texas-born, L.A.-based experimental architect Neal Denari.
THE BREAKDOWN
Bulging like a bicep, writhing like a python, as top-heavy as a burlesque queen, the stainless steel-and-glass eco-friendly tower includes some of the largest single-pane windows ever used in residential construction, perfect for the capacious views over the High Line’s gardens and walkways.
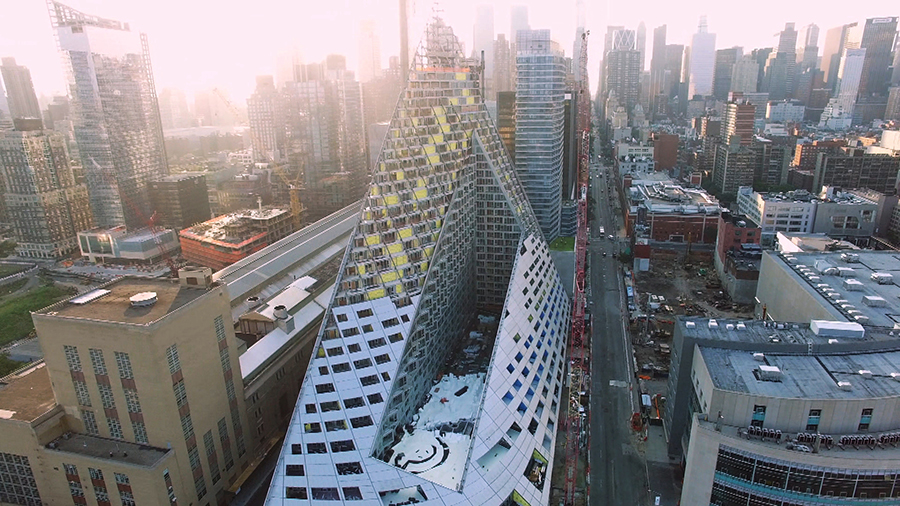
Via 57 West
THE BACKGROUND
The jaw-dropping tetrahedron, at 625 West 57th Street off the West Side Highway, was designed by Bjarke Ingels, a Rem Koolhaas protégé who runs the architectural firm BIG and has a stellar résumé: He’s also working on Two World Trade Center, the new Google campus in California, and the Smithsonian renovation in D.C.
THE BREAKDOWN
Looking like a gigantic yacht sailing up the west side of Manhattan Island, the recently opened, metal-clad 709-unit apartment building (including 142 affordable units) is yet another anchor in the burgeoning 57th Street area. With a huge slice taken out of the middle of the pyramid to house a 22,000-square-foot central courtyard and garden, the multi-purpose building includes a children’s playroom, a basketball court, a lap pool, and a screening room. Whoa.
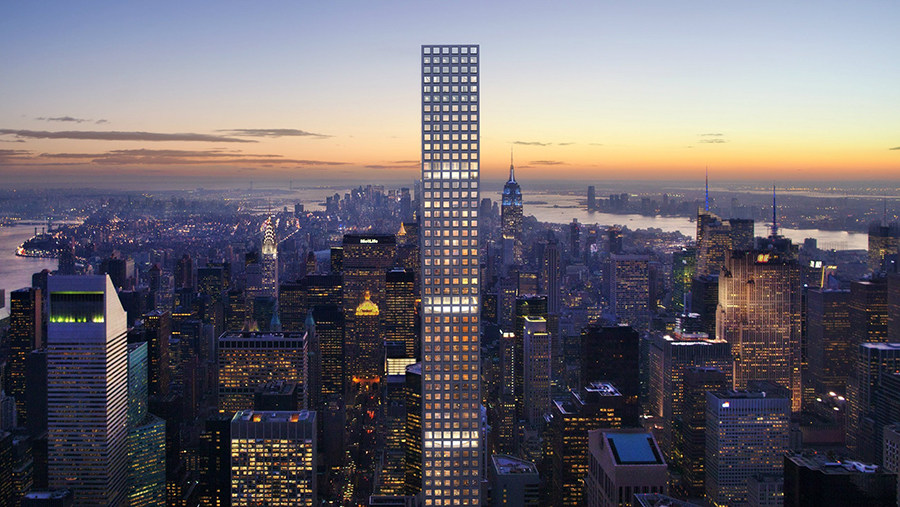 432 Park Avenue
432 Park Avenue
THE BACKGROUND
Designed by Uruguayan architect Rafael Viñoly on the site of the old Drake Hotel between 56th and 57th Streets, 432 Park has been controversial—area residents are leery of the shadows cast on Central Park and Viñoly had to dial back his complaints about “screw-ups” with the design—but it certainly makes a statement.
THE BREAKDOWN
Look—up in the sky! Ushering in the new age of “cloudbusters,” the supermodel-skinny 432 Park, at 84 stories and 1,396 feet, is a study in superlatives: the third tallest building in the U.S., the second tallest in NYC (behind One World Trade Center), and the tallest residential building in the Western Hemisphere. Designed around a square, and dotted with 10-by-10-foot windows, its apartment prices are as elevated as the views, currently going for up to $44.25 million.
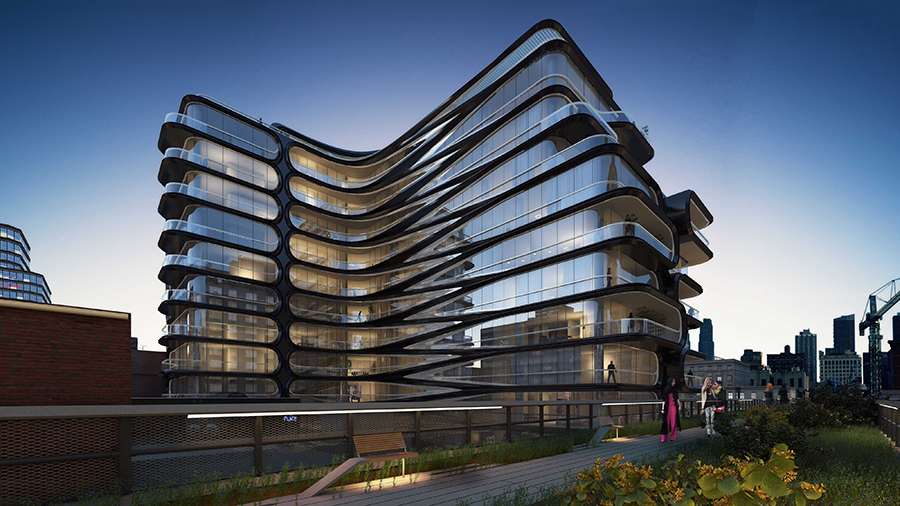
High Line Condos
THE BACKGROUND
This swooping, sweeping building, the first (and sadly last) NYC project by the visionary Iraqi-born, London-based architect Dame Zaha Hadid, who died suddenly in March, will be spectacular when finished, but it’s getting close and already worth a look.
THE BREAKDOWN
As voluptuous as Angelina Jolie and as futuristic-looking as an old Jetsons episode, the 11-story residential creation of the first female Pritzker Prize winner, located at 520 West 28th Street in Chelsea, has a handcrafted metal façade, interlocking floors, residences wired as smart homes, and a 2,800-foot-sculpture deck with art provided by the Friends of the High Line.
 The IAC Building
The IAC Building
THE BACKGROUND
You might recognize this Frank Gehry-designed building, at 555 W. 18th Street in Chelsea, from the movie “Wall Street: Money Never Sleeps.” In real (not reel) life, it serves as the headquarters for the media and Internet company InterActiveCorp, and opened in 2007. Barry Diller chose the Pritzker-winning L.A.- based architect, perhaps most famous for the Guggenheim Museum in Bilbao, Spain, because he wanted employees to be able to collaborate in an open atmosphere, not a boxy skyscraper.
THE BREAKDOWN
Resembling a two-tiered pleated woman’s skirt, the façade is clad in glass, not wrinkled titanium, as Gehry originally wanted. This was Gehry’s first NYC building; also worth checking out is a more recent creation: the wavy 76-story skyscraper called New York by Gehry, at 8 Spruce Street, which opened in 2011. (As a bonus, adjacent to the IAC Building is Jean Nouvel’s residence at 100 11th Ave., worth checking out.)
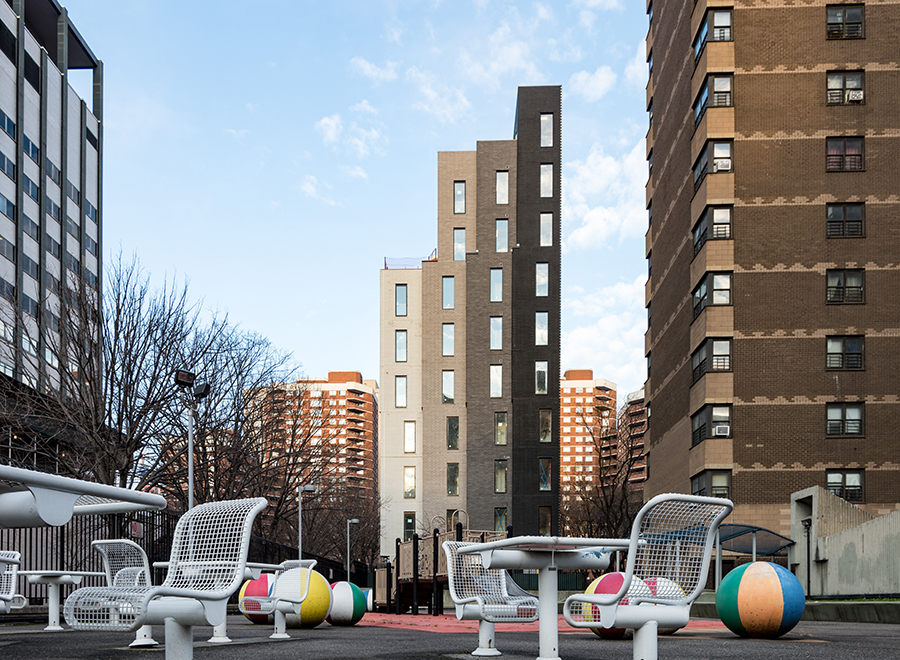 Carmel Place
Carmel Place
THE BACKGROUND
The city has been aflutter about this project ever since nARCHITECTS and Monadnock Development won an adAPT NYC competition to create the city’s first official micro-housing to address the lack of affordable single- and double-occupancy apartments. Located at 335 East 27th Street near Kips Bay, Carmel Place consists of prefab modular pods, constructed at the Brooklyn Navy Yard and hoisted by crane to create the building.
THE BREAKDOWN
Sometimes less is, in fact, more. New York City’s first micro-unit apartment building, built as four towers to look like a mini-skyline in varying shades of gray, is designed for ultra-functionality: The individual units, though only 250 to 370 square feet apiece, feature clean-lined kitchens, 10-foot ceilings, and storage walls with built-in convertible beds so living areas can double as bedrooms.
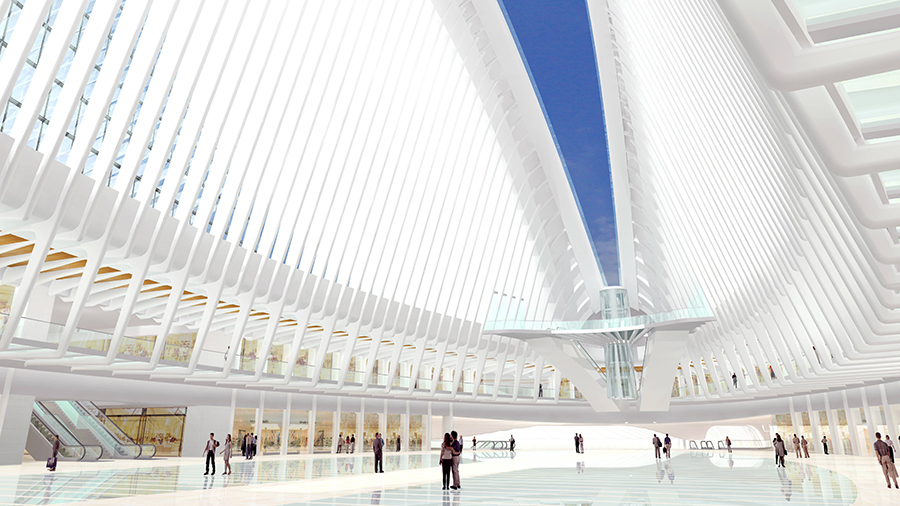 The World Trade Center Transportation Hub
The World Trade Center Transportation Hub
THE BACKGROUND
Though it took 12 years to complete and has been derided by some as a $4 billion boondoggle, the avian-like transit center, designed by Spanish futuristic architect Santiago Calatrava (known locally for pulling out of the DIA expansion a few years back), finally opened this year.
THE BREAKDOWN
Referred to as “the Oculus,” the building’s cathedral-like, light-filled interior is notable for its soaring vertical ribs and cantilevered balconies, as well as a pristine marble floor uninterrupted by pillars or posts. Interestingly, with the city succumbing to Hamilton fever (the show received a record 16 Tony nominations), one historian proposed naming the center after Alexander Hamilton, who is actually buried nearby, in Trinity Church Cemetery.
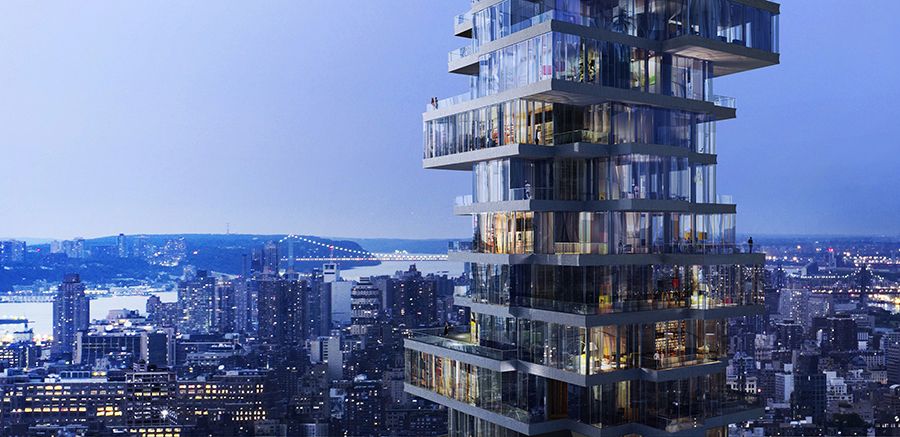 56 Leonard
56 Leonard
THE BACKGROUND
Designed by the Pritzker Prize-winning Swiss architectural firm of Herzog & de Meuron, the 57-story building, which sits in Tribeca near the eastern entrance to the Holland Tunnel, has been under construction since 2007 and is finally being completed this year.
THE BREAKDOWN
This Jenga-like tower, clad in glass with cantilevered balconies, has been described by its principal designer, Ascan Mergenthaler, as “houses in the sky,” seemingly stacked randomly one atop another. The design includes an $8 million shiny steel balloon, created by the artist Anish Kapoor, extruding from the ground-floor lobby onto the sidewalk.
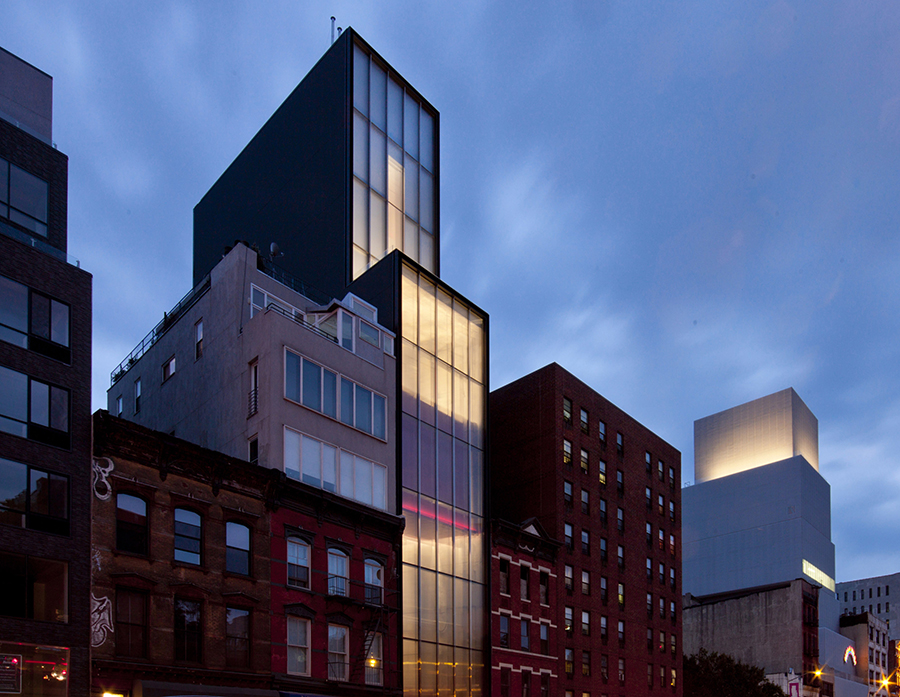
Sperone Westwater Gallery
THE BACKGROUND
It may look like simply a clear box, but in reality, the design for this 41-year-old gallery’s new space is a prime example of thinking outside the box. Designed by Foster + Partners and opened in 2010 at 257 Bowery Street on the Lower East Side, near the New Museum, the narrow, nine-story building won the MASterworks Award for Best New Building from the Municipal Art Society of New York.
THE BREAKDOWN
Known for its red, movable 12-by-20-foot exhibition space, visible from the street, its double-height entrance, and its sculpture terrace and garden, the Sperone gallery showcases an international list of avant-garde artists. (Note: Because the gallery can hold only a limited number of visitors, reserve a spot ahead of time.)
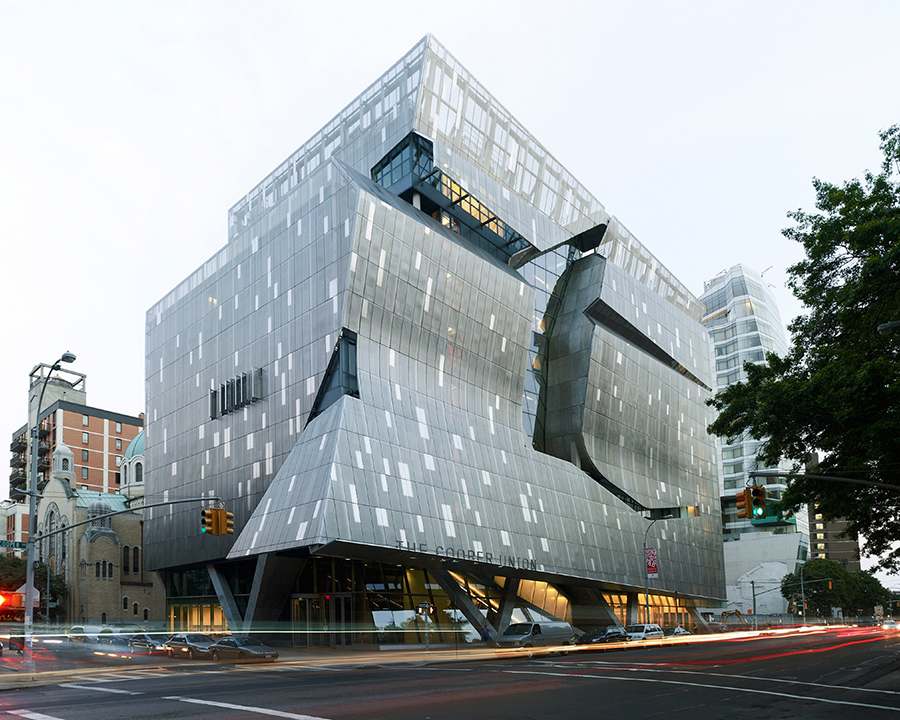
41 Cooper Square
THE BACKGROUND
Opened in 2009 and designed by Pritzker-winning L.A. architect Thom Mayne of the firm Morphosis, this nine-story center, which opened in 2009, is the first academic building in NYC to achieve LEED Platinum status.
THE BREAKDOWN
In an attempt to reflect the school’s emphasis on a free, open education, the street-level façade is transparent and open to the neighborhood, a central atrium is meant to act as a public square, and the exterior is clad in a semitransparent layer of perforated stainless steel offset from a glass and aluminum window wall. A green roof insulates the building, and natural sunlight fills 75 percent of the interior occupied spaces.
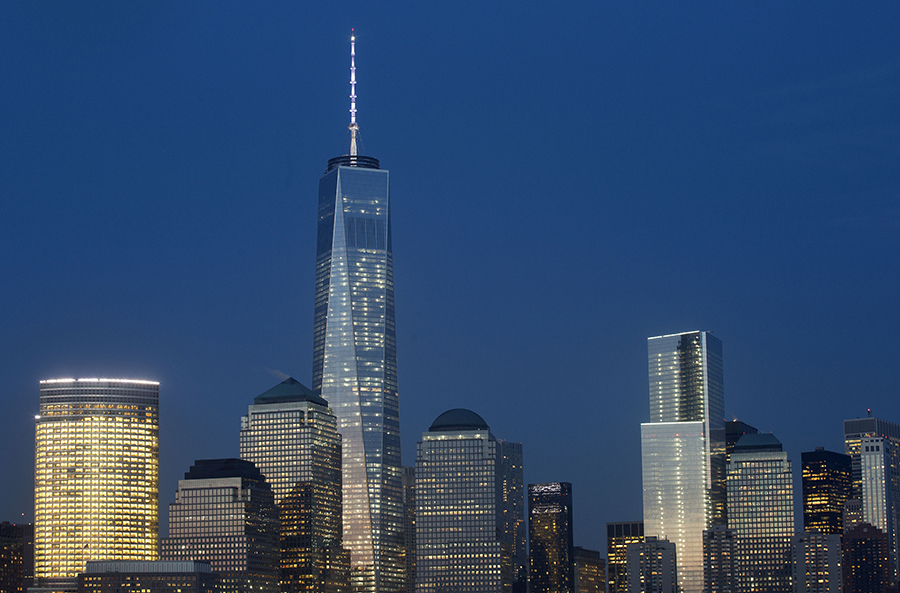
One World Trade Center (The Freedom Tower)
THE BACKGROUND
The tallest skyscraper in the Western Hemisphere, One WTC (which has the same name as the north tower that was destroyed on 9/11) was redesigned by David Childs of Skidmore, Owings & Merrill on the northwest corner of the original 16-acre Trade Center site.
THE BREAKDOWN
Dominating Manhattan’s southern skyline, the obelisk-shaped, 114-story building was deliberately built to 1,776 feet tall, as a reference to the year the Declaration of Independence was signed. Designed to be exceptionally safe, it has a concrete core, is earthquake-resistant, incorporates state-of-the-art fire-suppression technology, and much of it is built from recycled materials.
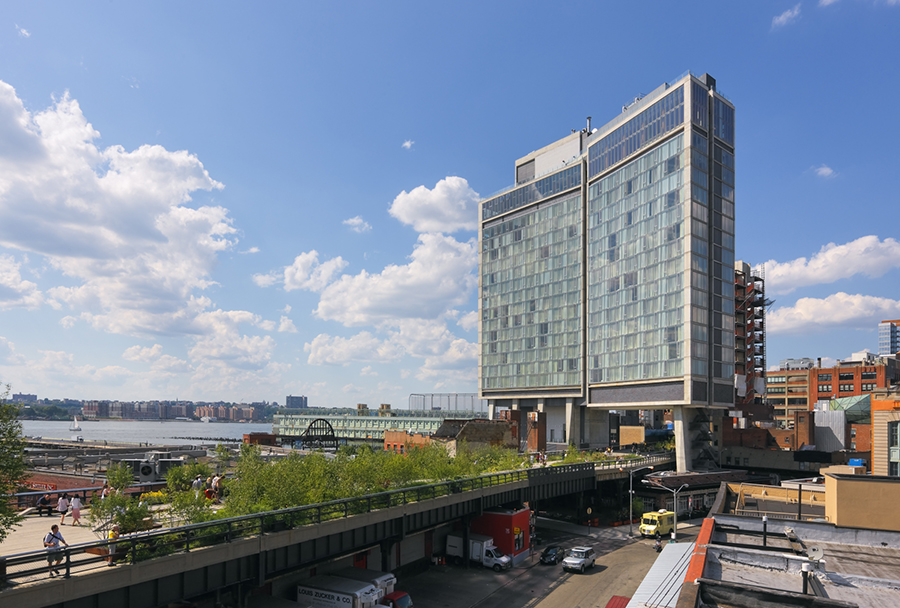
The Standard
THE BACKGROUND
There’s nothing standard here. The 18-story, International Style luxury hotel was commissioned by hotelier André Balazs, designed by Todd Schliemann of New York’s Polshek Partnership Architects, and opened in 2009 at 848 Washington Street in Manhattan’s Meatpacking District.
THE BREAKDOWN
Elevated on sculptural piers 56 feet above the street, the 338-room building seems to be standing on its tippy toes straddling the High Line park; bifurcated into two glass-sheathed halves, it has the look of an open book. Even if you’re staying somewhere else in Manhattan, it’s worth a stop at the hotel’s German beer garden, rootop discotheque, or top-notch Top of the Standard restaurant.
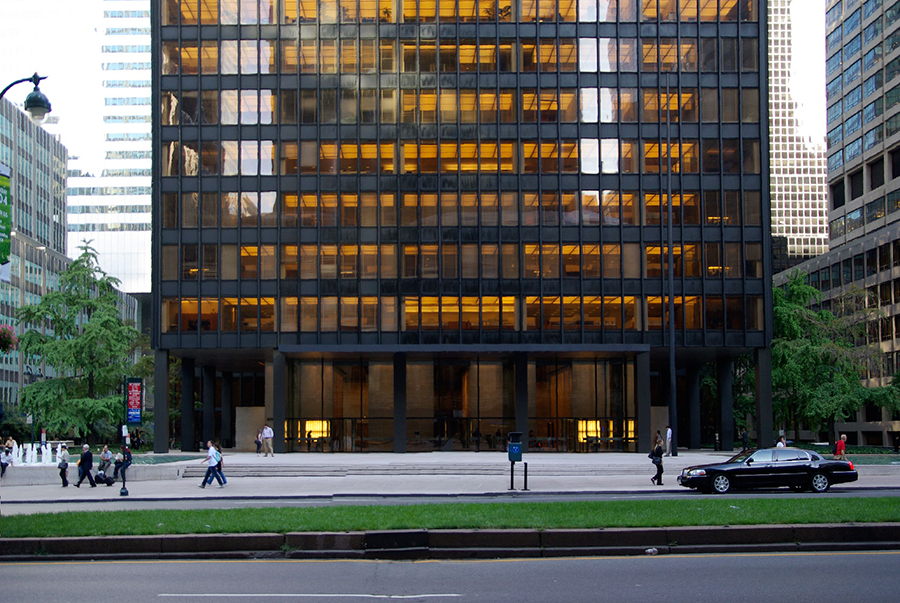 Seagram Building
Seagram Building
THE BACKGROUND
Designed by German-born architect Ludwig Mies van der Rohe, who believed that “less is more,” and Philip Johnson (who did the interiors), the Seagram building, at 350 Park Avenue (between 52nd and 53rd), eschewed the fancy facades previously in vogue in favor of a minimalist geometry in the International Style. And the interiors, far from being spare, are lush in their use of bronze, travertine, and marble.
THE BREAKDOWN
Minimal, yes, but at the time it was built (1958), the 38-story Seagram building was considered radical in its sparseness and functional utility. So was the open plaza in front of it; though now a cliché (albeit a welcome one), it was groundbreaking at the time.
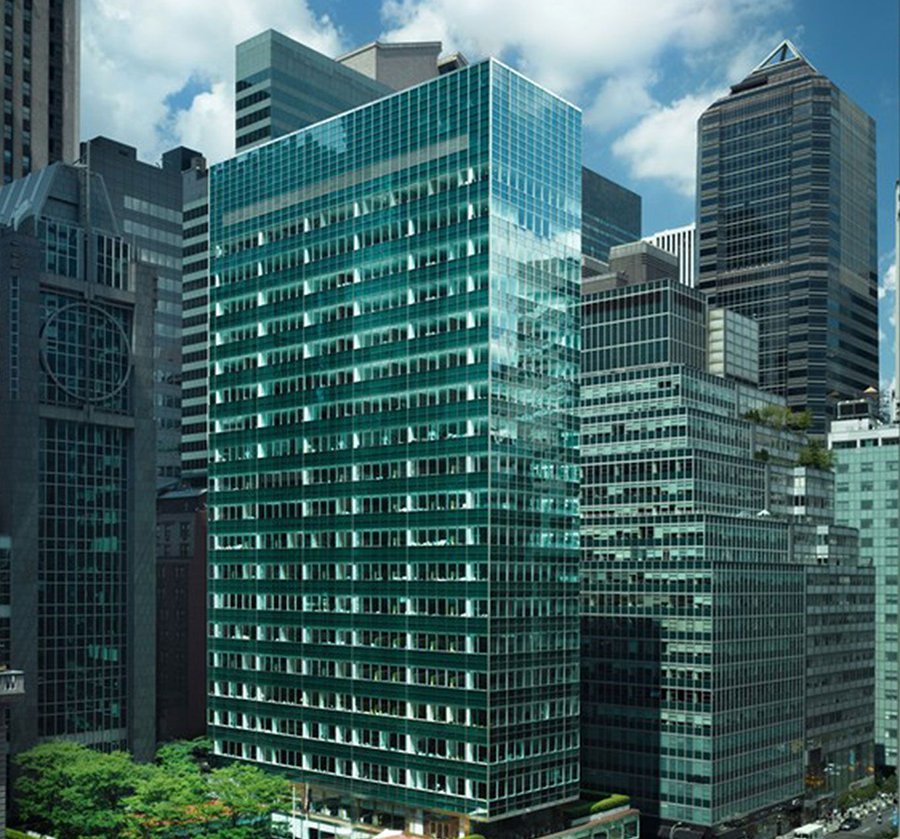 Lever House
Lever House
THE BACKGROUND
Like the Seagram building right across the street, the Lever House, at 390 Park Avenue, is a classic of the International Style. Designed by Skidmore, Owings & Merrill, and built in 1951-52, it won the AIA First Honor Award and the AIA National 25 Year Award.
THE BREAKDOWN
The building consists of two intersecting masses: a raised horizontal two-story base (with a public plaza underneath) and a 21-story skyscraper, the Lever House is known for its sealed curtain wall of blue-green heat-resistant glass and stainless steel mullions.


