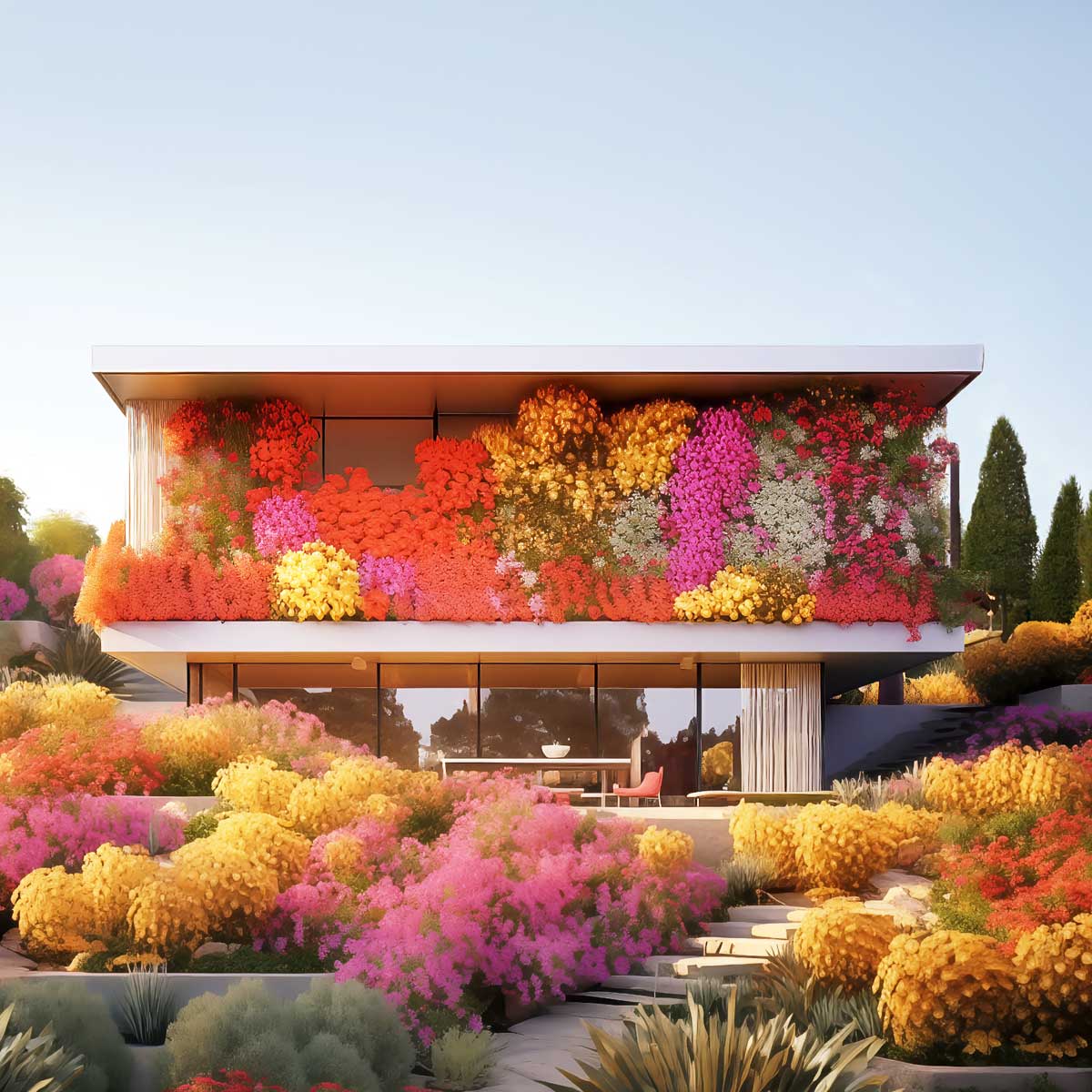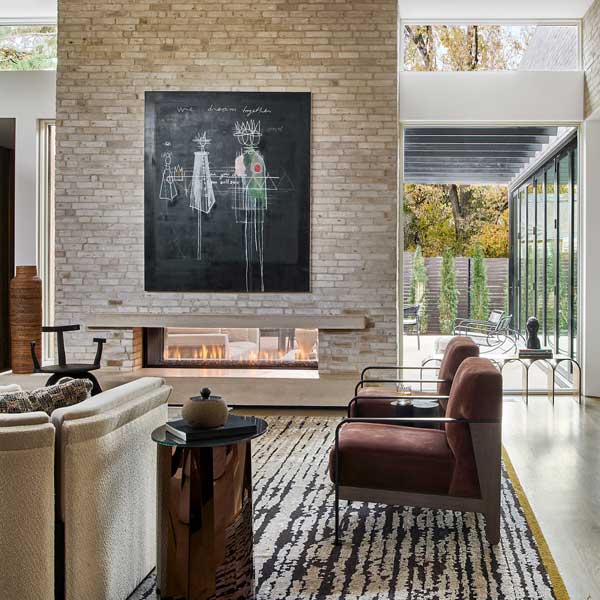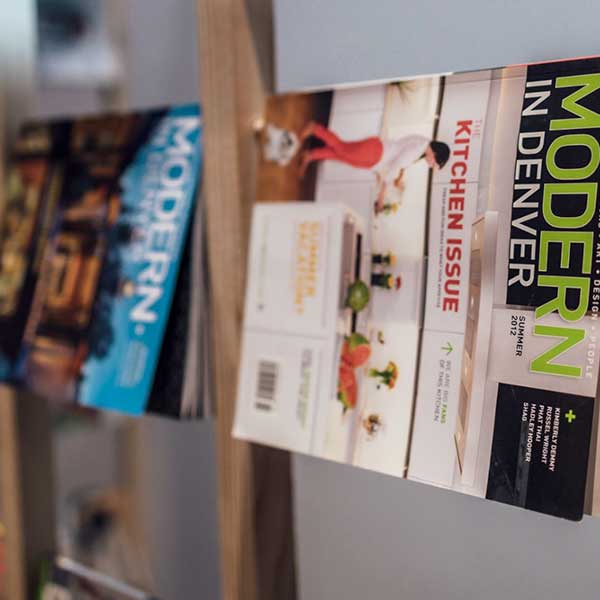EVEN WITH AMPLE LOT SIZE, ONE BOULDER COUPLE OPTED TO GO SMALL WITH THEIR NEW HOME. THERE’S NOTHING LIKE DRAMATIC DOWNSIZING TO HELP PRIORITIZE WHAT’S REALLY IMPORTANT.
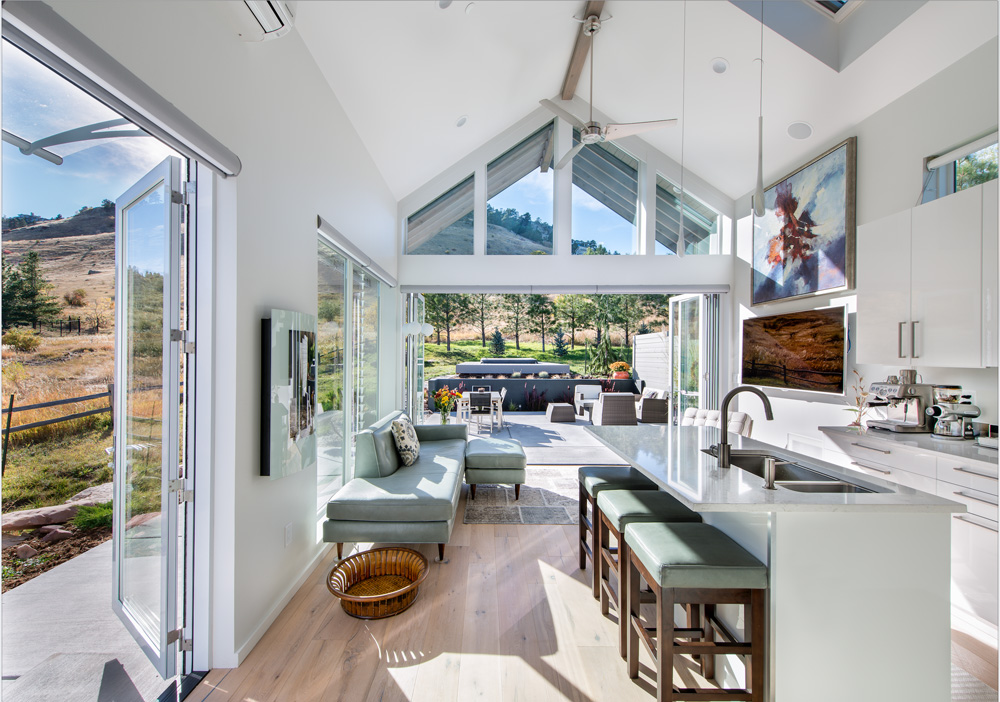
WORDS: Tara Bardeen | IMAGES: Daniel O’Connor
WHEN LEAH GARCIA AND IAN ADAMSON MOVED INTO THEIR NEW 450-SQUARE-FOOT HOME ON A SCENIC LOT IN NORTH BOULDER, IT WAS A CONSIDERABLE UPGRADE IN LIVING SPACE; THE COUPLE HAD BEEN LIVING IN AN AIRSTREAM CAMPER FOR NEARLY A YEAR.
Building a small house hadn’t always been the plan. In fact, when Garcia, a TV personality and fitness guru, and Adamson, an experienced endurance athlete and president of the International Obstacle Racing Federation, first contacted Tomecek Studio Architecture, they intended to place a larger home with a small carriage house on the three-quarter acre lot. Leading a busy lifestyle that includes frequent travel and ample time outdoors, the couple began to consider what they really needed in a home. “A smaller house just made more sense for us financially and for who we are,” explained Garcia. “Because we are on the road so much, sometimes 200 days a year, we just need a place where we can come back, get our work done, change clothes, do laundry, and have a zen moment.”
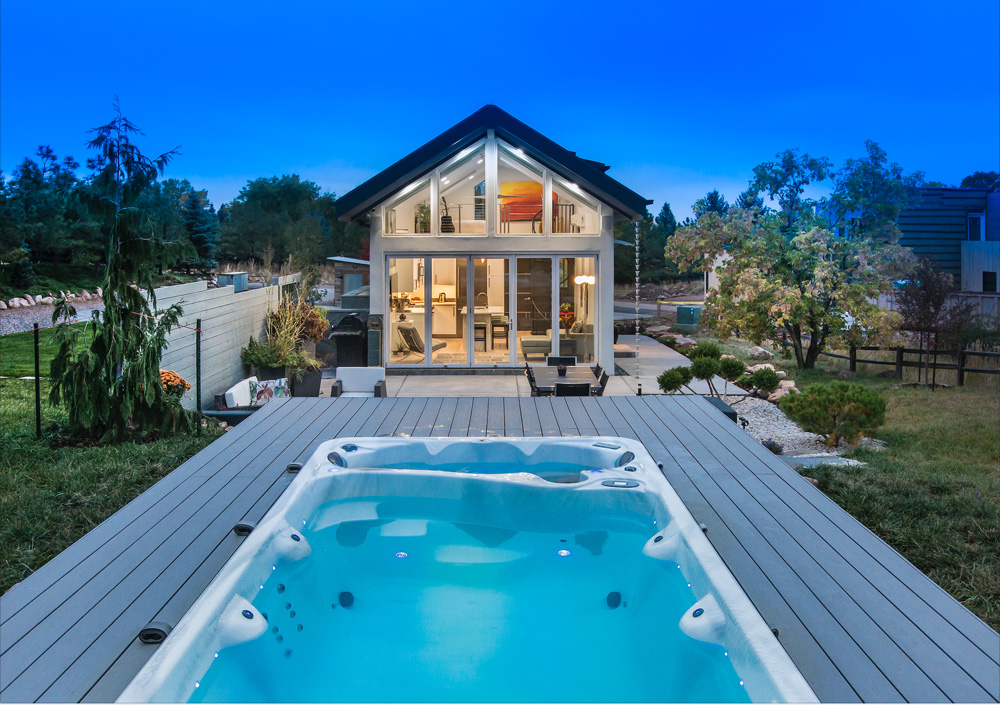
Working closely with architects Brad Tomecek and Brian Martin, the team established a hierarchy of spaces based on the couple’s needs. Then they set to work to fit a fully‐equipped kitchen, three-quarter bath, office, living room, sleeping loft, and subgrade storage area into the 450-square-foot footprint dictated by the city of Boulder for an Owner’s Auxiliary Unit (OAU or “carriage house”). In order to maximize every inch, the house design features an open mezzanine-level sleeping space above the kitchen/living room/dining room, and a large glass bi-fold door that allows the west-facing wall of the home to virtually disappear, thus creating a sense of blended indoor and outdoor spaces “With something that small, every single square foot is important and has to be utilized to really make it work,” noted Martin. “But the biggest thing that we were trying to accomplish was to make it live a lot larger than is actually is, and I think that’s evidenced by the amount of glass on the side that faces the mountains and outdoor area, as well as the vaulted ceilings. You don’t feel cramped when you’re inside because it just feels wide open.” The fluid blending of indoor and outdoor spaces not only creates the sense of a larger living space, but also capitalizes on the stunning mountain scenery surrounding the house. The clean, open look of the interior finishes was influenced by the efficient use of space one finds on a catamaran or in a luxury hotel room, which are some of the couple’s favorite places to be when not at home.
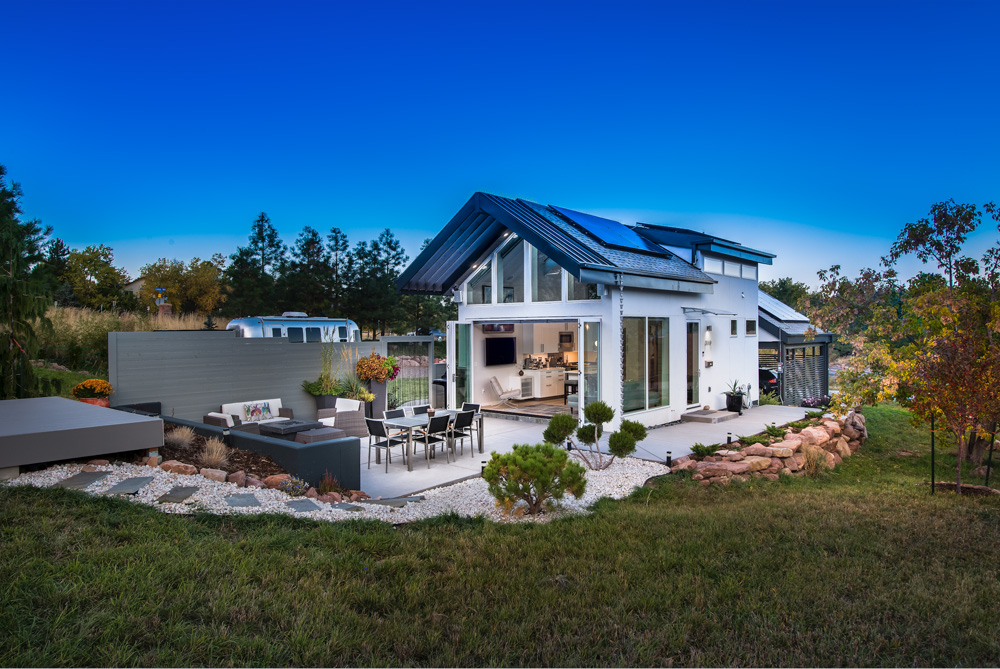
Creating a home with a smaller footprint allowed them to prioritize quality over quantity and add some high-end finishes. “What we have is exactly what we use,” said Adamson. “It’s the bedroom, the bathroom, the office, the kitchen, and living room, and that doesn’t change whether your house is 4,000 square feet or 450 square feet.” The efficiency and economy of this small home is far from superficial, however, as the project incorporates a variety of green materials and technologies. Those include solar panels that provide a 93 percent power offset, an instant water heater, LED lighting, and VOC-free paints and sealants. Perhaps the most significant green feature is in fact its small size, which directly reduces the impact on the area and generates less construction waste than a larger build.
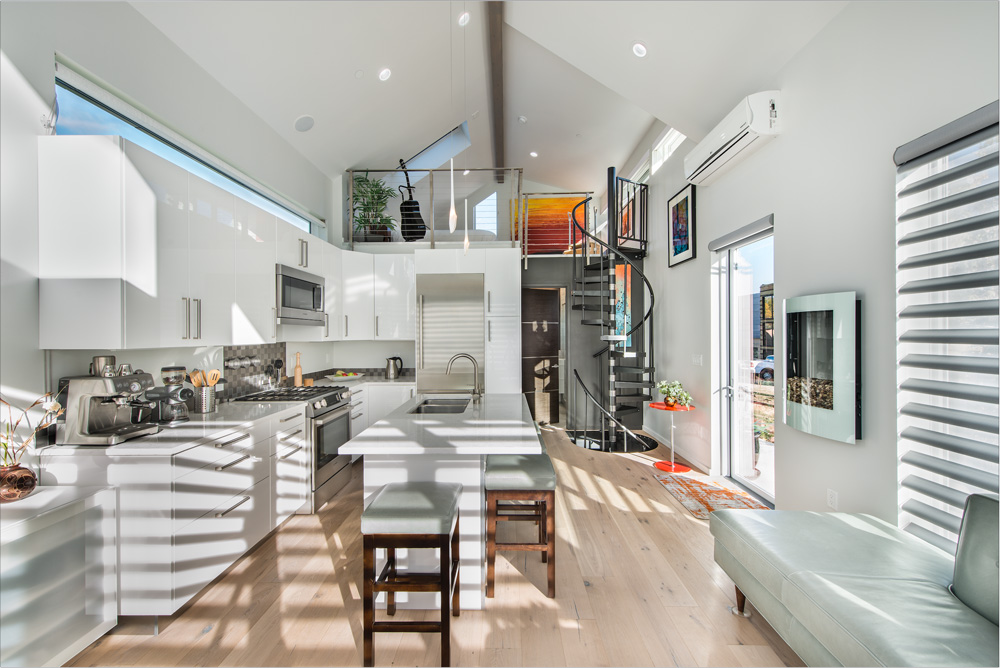
While Boulder’s building standards require many green building practices, this house earned a Home Energy Rating System (HERS) score of 11, which exceeds city requirements by -39. At the end of the day, homes are not about numbers, they are about people. As Tomecek said, “The joy in architecture is that we get to tailor solutions for our clients.” This tiny gem of a home not only suits its owners, but also showcases the stunning spaces that become possible when we carve away the excess and focus on the essence of a home.


