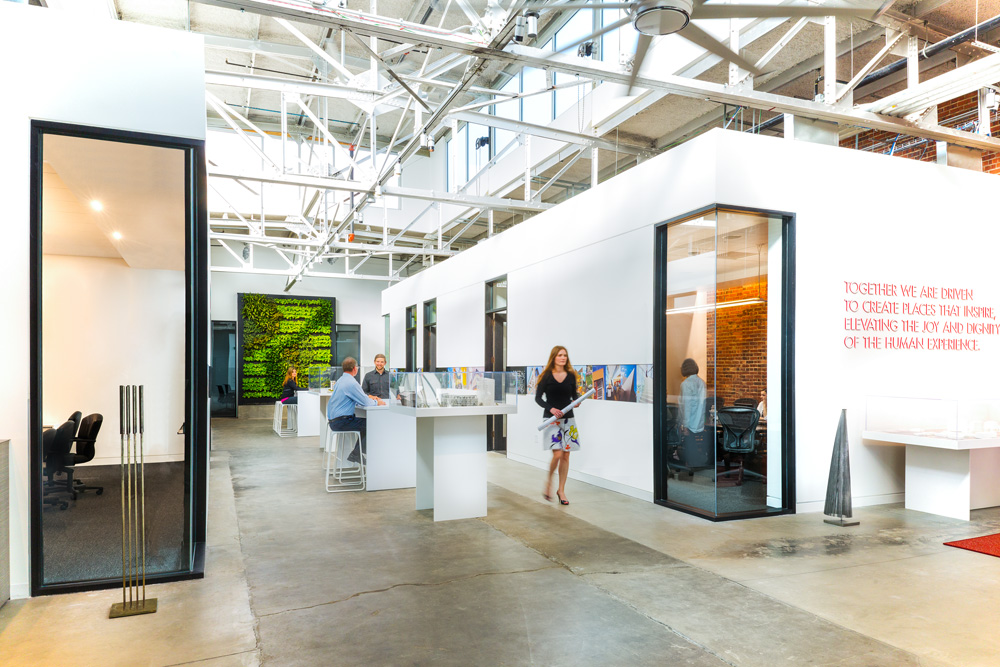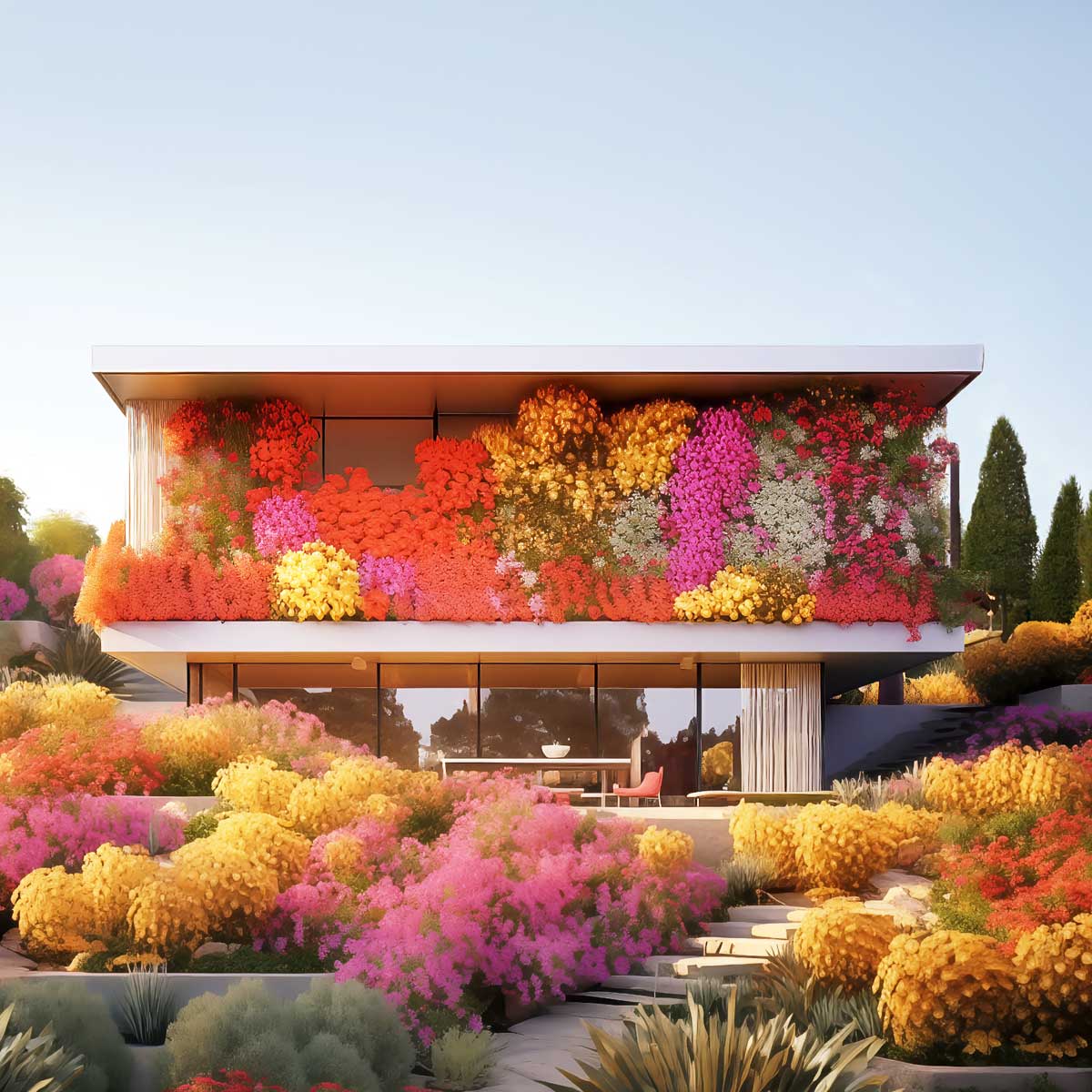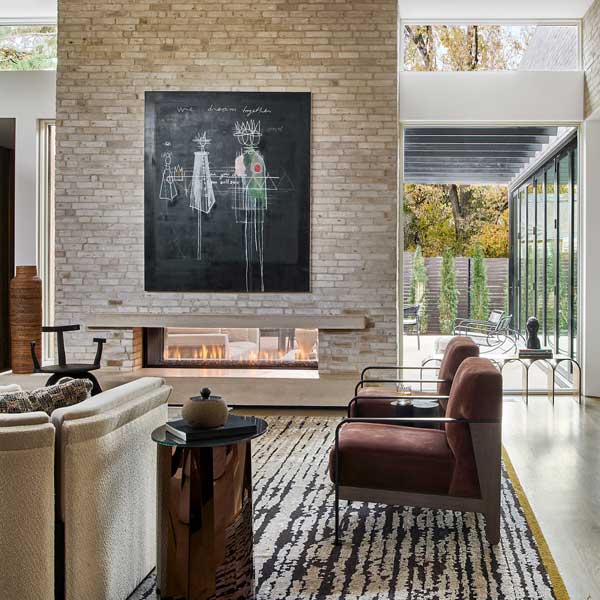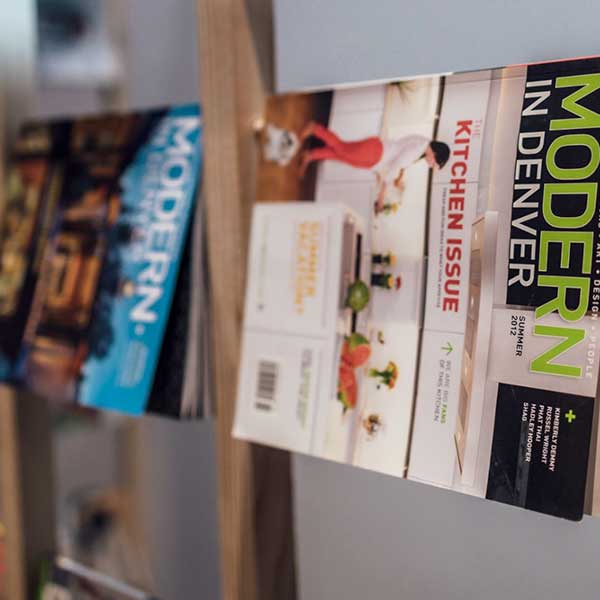SITUATED IN THE HEART OF THE RIVER NORTH ART DISTRICT, DAVIS PARTNERSHIP BLURS THE LINE BETWEEN ORGANIC AND INDUSTRIAL, CLOSED AND OPEN. LOOK TO THE USE OF BAMBOO TO CREATE SEMIPERMEABLE SEPARATIONS. LOOK TO THE KITCHEN / LIBRARY TIED TOGETHER BY A STREET ART MURAL. AND LOOK TO A PHILOSOPHY BUILT AROUND THE MAXIMIZATION OF TRANSPARENCY, EFFICIENCY, AND FLOW.
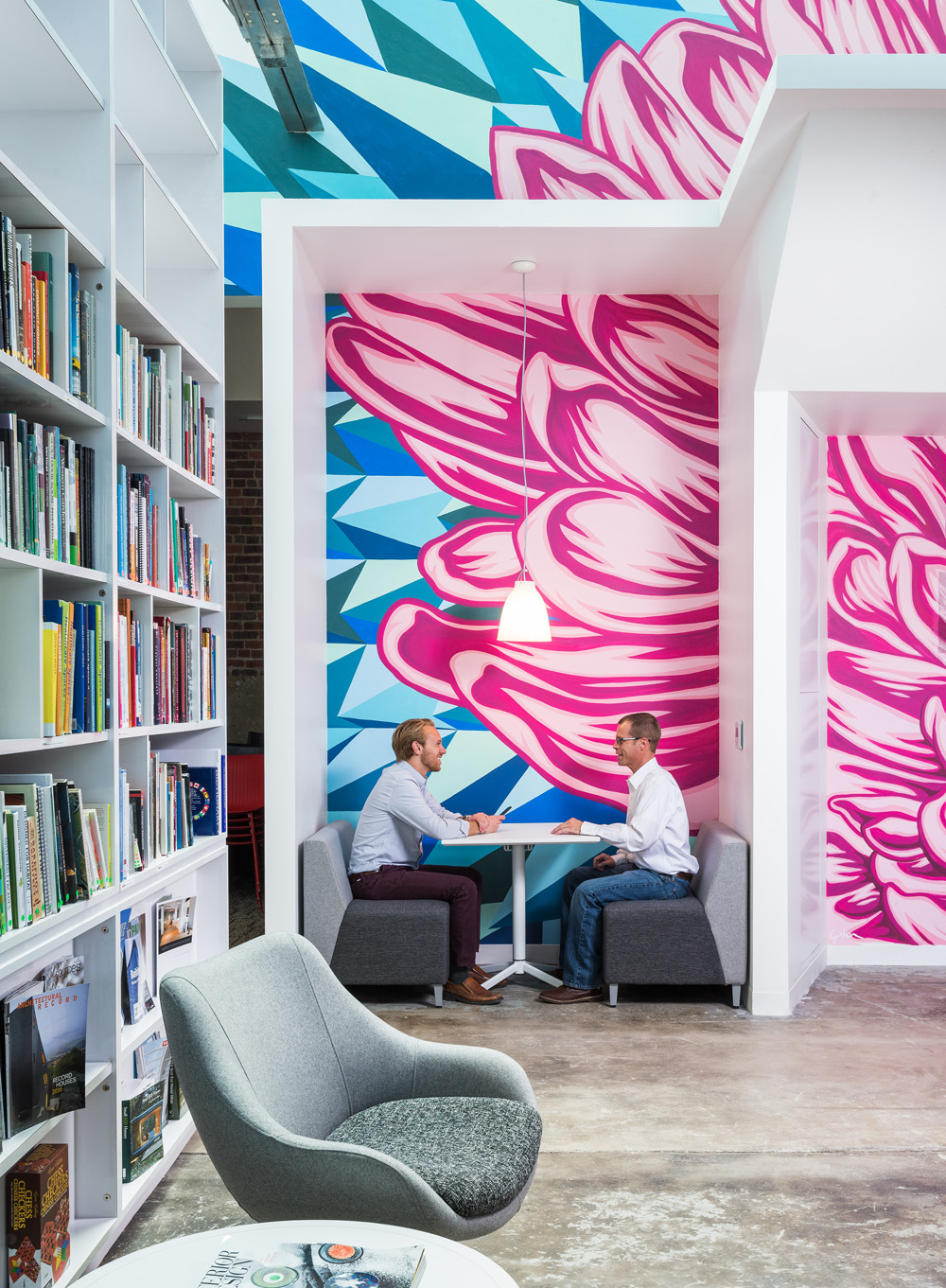
When Davis Partnership Architects signed the lease on their new space at 29th and Blake, they were faced with more than a few daunting challenges: How would they move 130 employees from a tri-level split onto one floor with a third less square footage? What needed to be done to bring the early 20th-century space up to today’s energy standards? And how could they get it all done in less than a year?
The answer turned out to be the same for each: by integrating and optimizing work at every step along the way. Built in 1927, the building’s old bones brought a set of structural challenges — but as a former book bindery, also a rich page from Denver’s history. “The character was one of our primary attractions to the space,” said Brian Erickson, AIA, Principal at Davis Partnership. “We wanted to showcase that character and allow it to be the primary driver of the aesthetic.” The project team began exploring the load-bearing masonry and insulation properties of the structure. The roof, in particular, was a major area of concern; with such a large open space and radical seasonal fluctuation of daylight, heating and cooling mechanisms needed a solution at scale. Working collectively with the building owner and mechanical/electrical engineers, it came from reimagining the way traditional systems are setup. By raising the main floor access, an air plenum underneath circulates up to where employees actually sit, as opposed to relatively inefficient displacement ventilators on the ceiling.
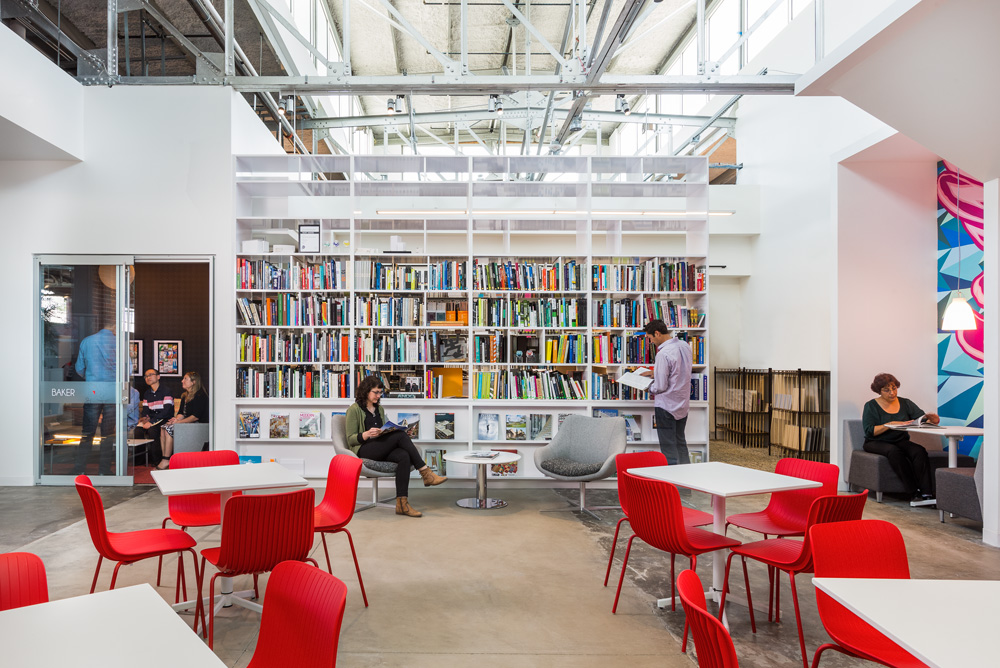
Add to that the daylight-harvesting lighting controls and automated photocell sensors, and you’ve got a smart redesign on track to LEED Gold certification. “Sustainability is one of the guiding principles of our work; it’s a core belief in everything we do,” said Erickson. “We want that philosophy to be visible in every project.”
In addition to environmental standards, sustainability proved integral as Davis looked at workplace function. As the move also saw the size of the personal workspace decrease from 8-by-8 to 6-by-6 feet, designing collaborative flow was mission-critical for Cynthia Steinbrecher, IIDA, Senior Associate at Davis Partnership. She and her team examined more than 75 different space plans to find the perfect balance of open and closed elements. “Our biggest challenge was to look at everyone’s essential functions and fit them adjacent to where they need to be,” said Steinbrecher. “There were countless puzzle pieces and test fittings.”
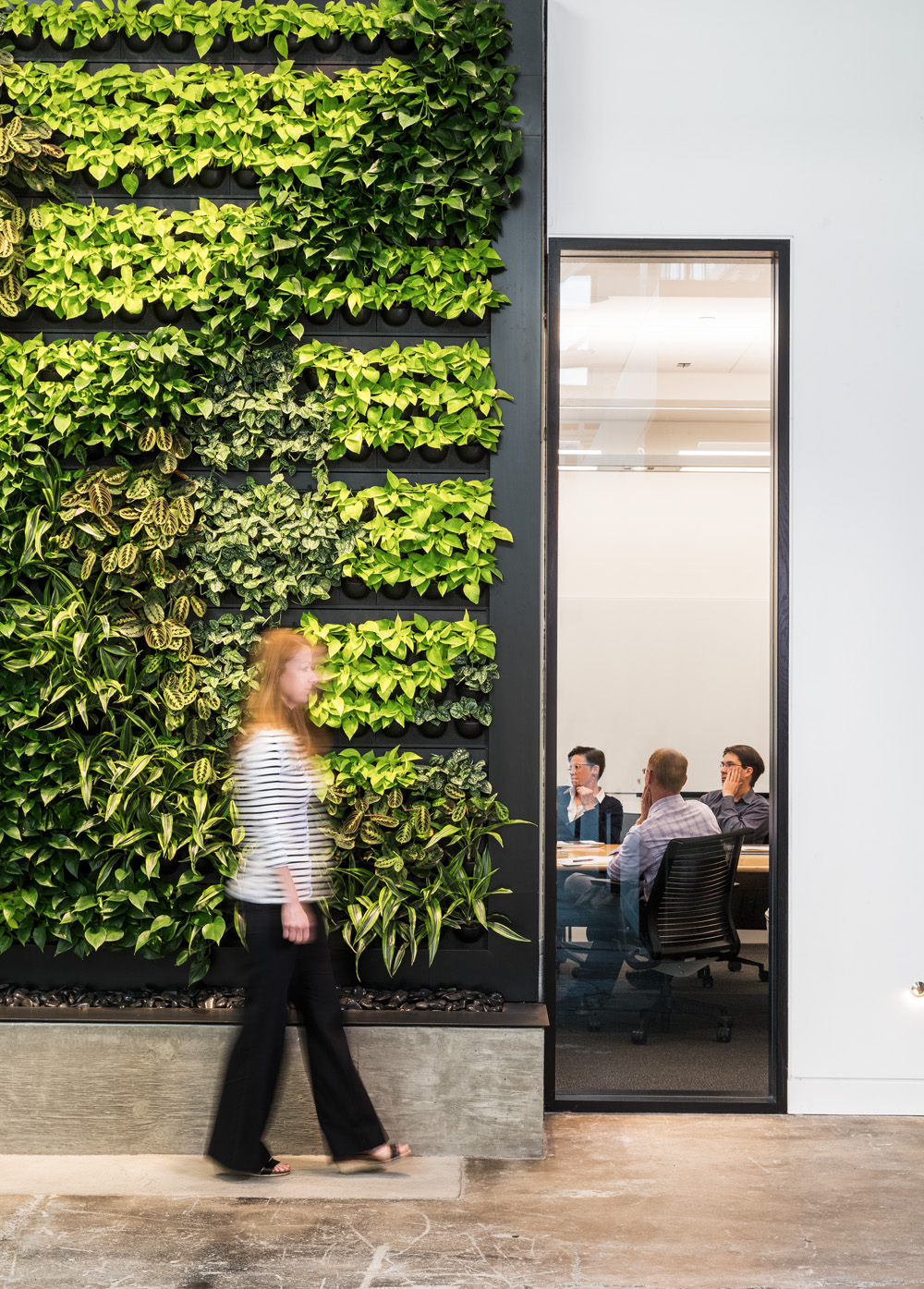
Part of solving the puzzle is reminiscent of the Usonian ideal of bringing the outside in. Under clerestory circumnavigation above, bamboo is found throughout the main work area, separating commercial architects from the landscape specialists (undoubtedly at home amongst the flora). The capstone to the grand entry corridor is also a gigantic green wall, contrasting with sealed original concrete floors and clean, muted walls.
Not just breaking up space into functional divisions, the foliage also serves a specific connective purpose. “We really wanted to adopt a biophilic approach,” said Steinbrecher. “As humans, we need to be around natural elements and greenery within an office space.” The result is a tightly-detailed fluctuation between organic and industrial, both historic and futuristic. In other words, the work is designed to breathe.
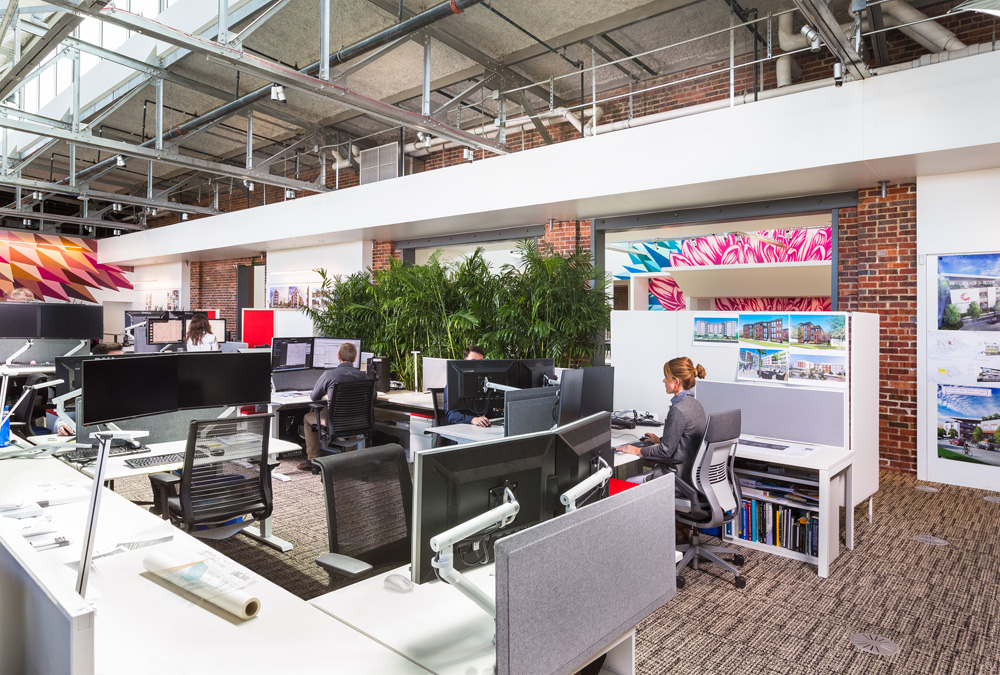
The central green wall gives way to a shared kitchen, used throughout the day for formal and informal meetings. Adjacent is another signatory open space: Shelves of books form a bibliotechnic wall that houses a material library behind. Employees can grab a tome to thumb through in the lounge area, or check it out if they wish to bring off site for a longer read. The entire inventory is donated by Davis staff, and according to Steinbrecher, they didn’t have to look far to find inspiration. “We really wanted to have a way to get information into people’s hands,” she said. “After all, architects and designers like books.”
The main signatory aesthetic is another element of internalizing the external — this time in the form of street art. A sprawling piece by Denver-based muralist Bobby MaGee Lopez adorns the wall between library and kitchen; an accompanying piece frames the back of the attached main employee space. The result of a public call for submissions, the piece — along with regular local art displays hanging on the walls for monthly First Fridays — is just another way Davis finds partnerships within their community.
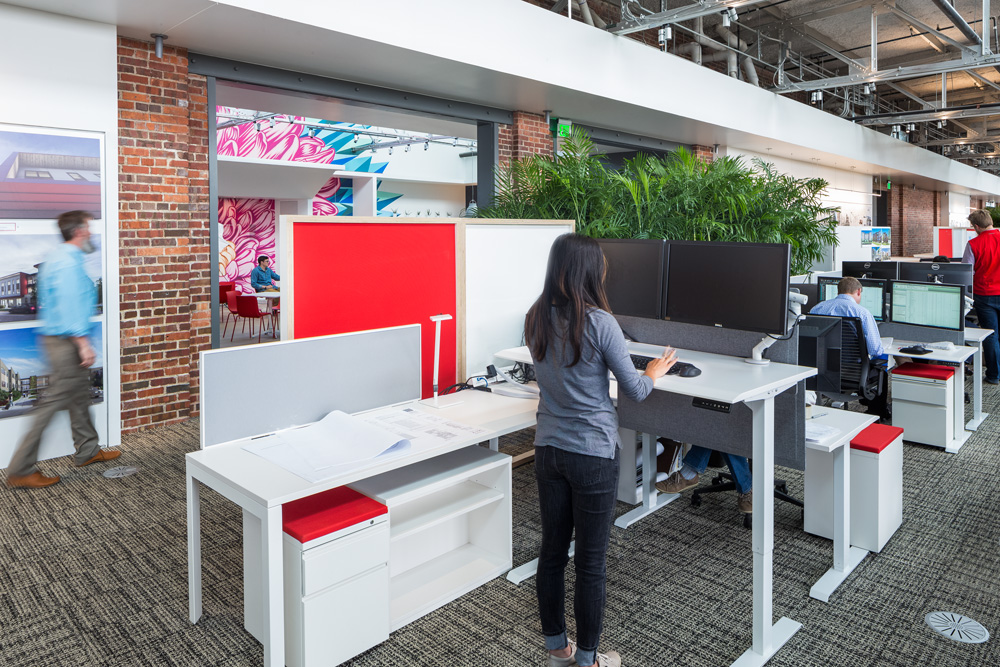
This inherent collaboration at each step of the way was also the key to streamlining the move. It’s how they got from signing a letter of intent in April of 2015 to build out the space in 12 weeks to moving in by the year’s end. According to Erickson, one of his proudest accomplishments is this integrative process: From design to coordination and ultimately execution, they were able to optimize work from the strategic down to the granular. The result is vision, actualized. And as Steinbrecher noted, one that continues to bear fruit as a practice.
“We walk in every day and get to hear and see how well-functioning everything is,” she said. “To be doing it as a part of this neighborhood; that’s incredibly rewarding.”
