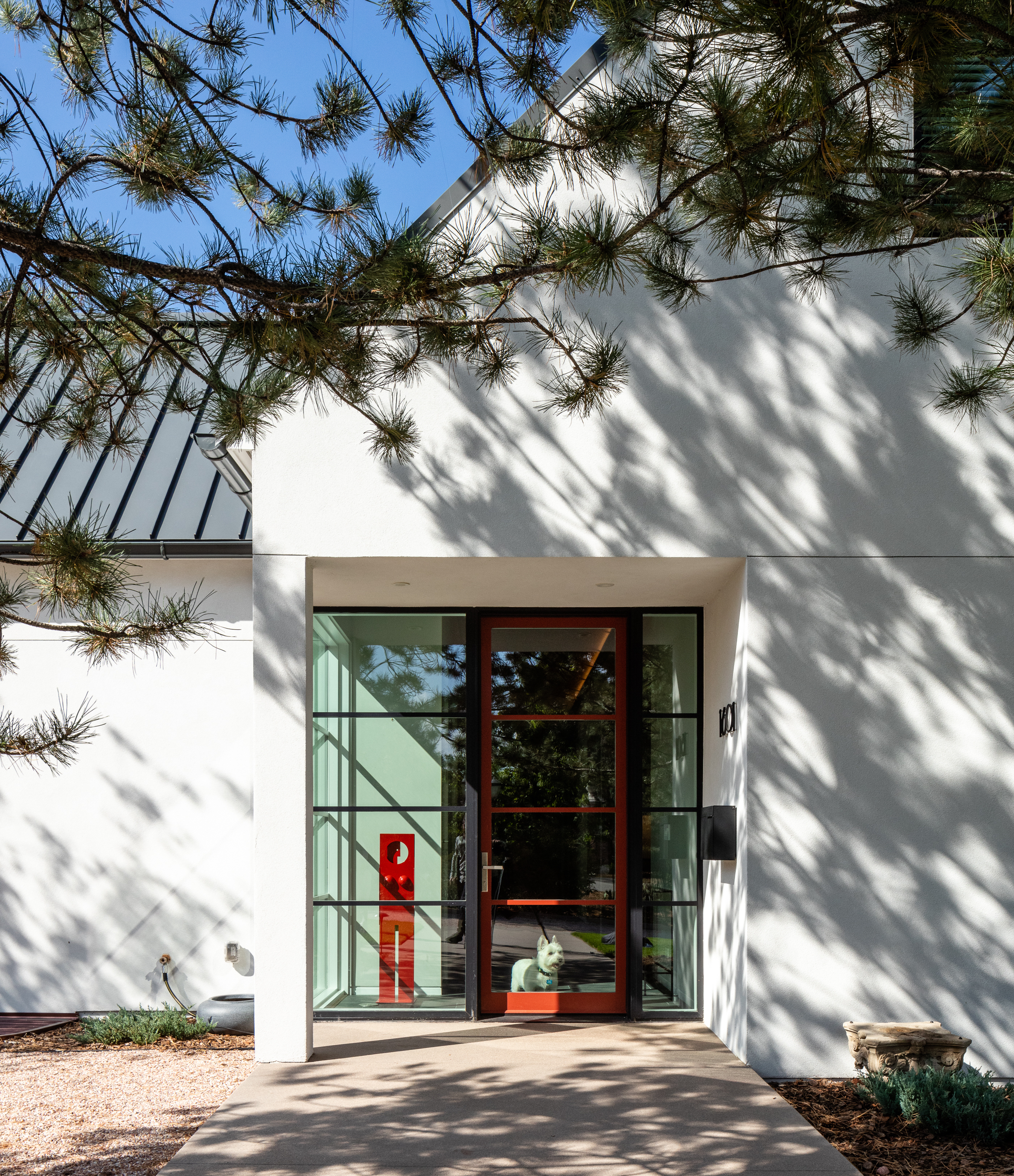Words: Jane Craig
Images: James Florio
Architect David Decker is making this observation while standing on the gravel driveway of his contemporary home in Cherry Creek North, the fourth house he has designed for himself in Denver since 1972, and one that both looks good and works well—very, very well. It is, he says, “just right for my wife, Sadie, and me right now. It has to do with a time of life and a desire for simplicity and wanting to design something livable.”
As Decker gives a tour of the property, it’s clear how carefully he thinks about design elements both elevated and pragmatic. His house—“its exterior informed by admiration of traditional cottage architecture”—is made of plain-Jane finish materials, like Gyp-board, walls and ceilings, wood and tile floors, and off-the-shelf fixtures and hardware. “I really wanted to go back to doing a super basic house,” Decker says, “a contemporary shape under a traditional roof form. It’s smaller (4,000 square feet), it’s more efficient, and I don’t have Carpathian marble everywhere. The materials are very straightforward.” The result is stunning in its simplicity.
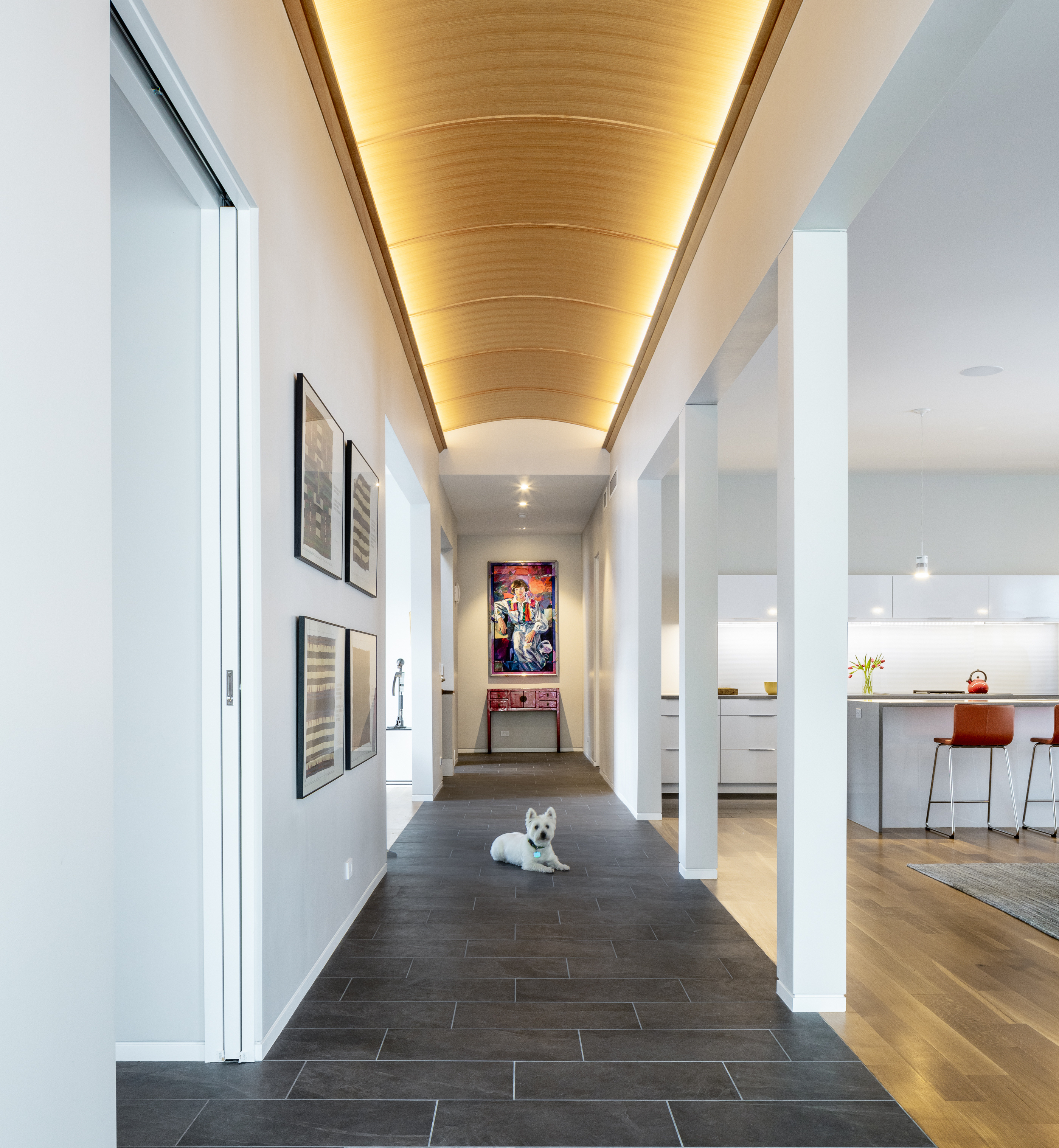
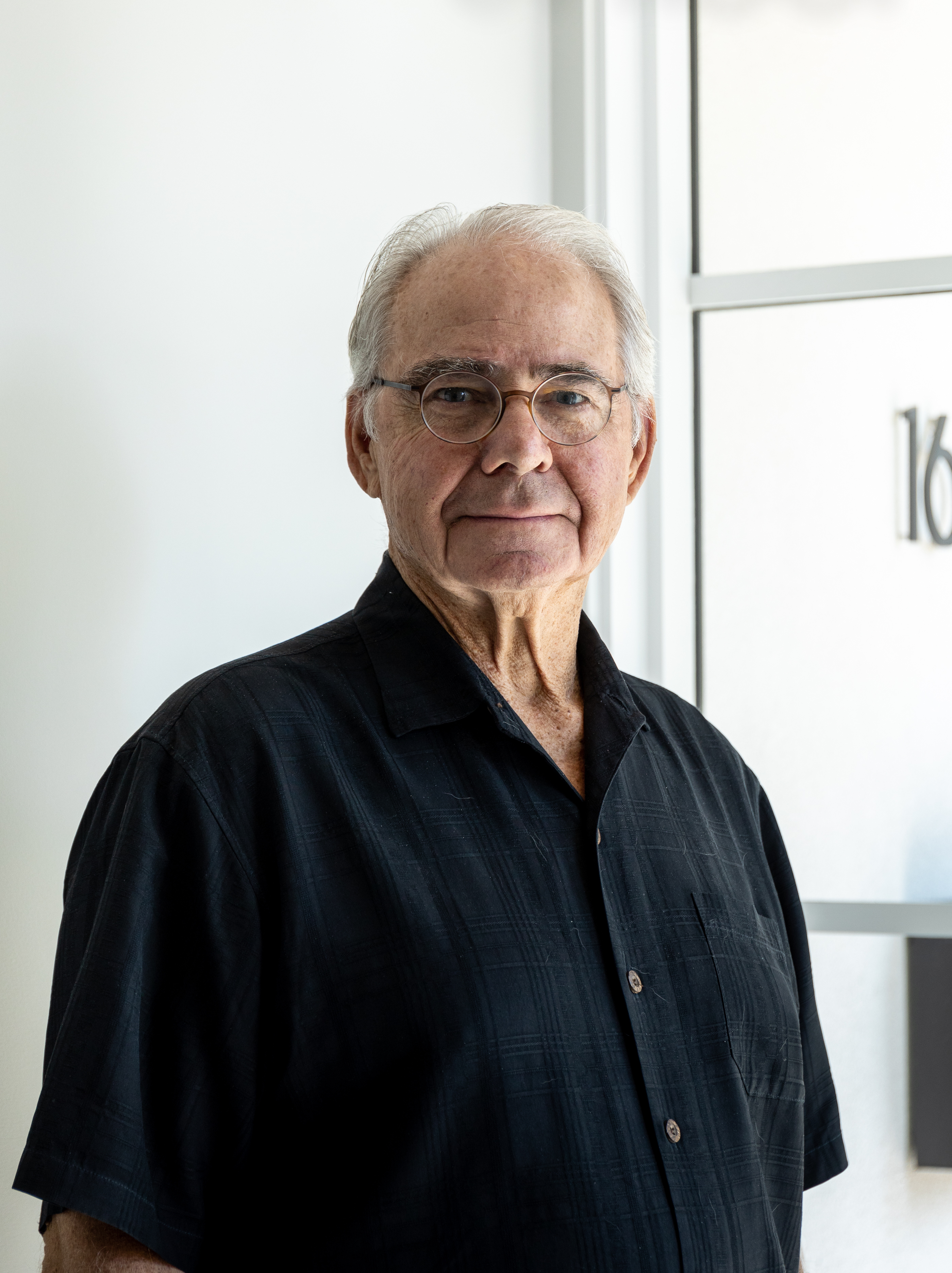
The house is one of three new properties that sit opposite the Weckbaugh Mansion, designed by Jacques Benedict, on what was the last great undivided property overlooking the Denver Country Club. “We were able to preserve the gateway to the property on Cedar Avenue,” Decker says. “I used to be on the AIA Design Committee (as well as a board member and officer of AIA Denver and AIA Colorado), and we visited Monticello and the University of Virginia, where Thomas Jefferson had designed these cute little houses for the faculty. In back were gardens enclosed by low, serpentine walls, one brick wide. I was impressed by the economy and the strength of the design, and employed it for my own garden wall.”
The Jeffersonian tale is typical of Decker, 80. Though an adjunct professor of design at CU’s Graduate School of Architecture in the eighties, he tends to avoid abstract, academic terms in favor of observations and anecdotes from his storied life. Ask him about architectural composition, and he will tell a story about a friend of Sadie’s taking a flower-arranging class. “You choose the flowers that have color, that have leaves, some that are skinny and some wider ones, to create a composition. And if you are any good, it all goes together; if not, it looks like you went to Safeway and picked a bouquet that was on sale and dead. Any design is the same: You put the elements together in a way where they complement each other and make sense. The composition needs to be resolved so nothing sticks out—you don’t want to have to take out your clippers and snip something off in back.”
When speaking about what makes architecture work, Decker offers examples: a neighboring house that “is wood and stucco, with an awful wood fence around it, and an asphalt shingle roof with two parts of the roof standing-seam metal—and it faces the wrong way! It’s like, ‘What the hell?’ ” Though open minded about current residential architecture around Denver, he refers to certain recent builds as “aircraft carrier houses” that are three stories high and include “a lot of materials, and a lot of bumps, and have no kind of cohesion in terms of the way they go together.”
For Decker, architecture must make sense—and that means being livable. He recalls the days shortly after he graduated from the Yale School of Architecture, when he and Sadie (they recently celebrated their 55th wedding anniversary) lived in Aspen with their two-month-old son. Fritz Benedict, an acolyte of Frank Lloyd Wright and the brain behind the master plan for Vail, Snowmass and Breckenridge, called to say he had found the couple a great house to live in. “It was a contemporary form, big glass windows, sitting on stilts on the side of a hill in Aspen Glen—gorgeous,” Decker recalls. “It looked good but it didn’t work. It was essentially a summer cottage, with no insulation and electric heat, and our first month, I swear our electric bill was $300, which would be like $5,000 today. We had to put our baby son’s crib in a closet with the water heater to keep him warm.” His point: No matter how good looking it is, a house has to work for its occupants.

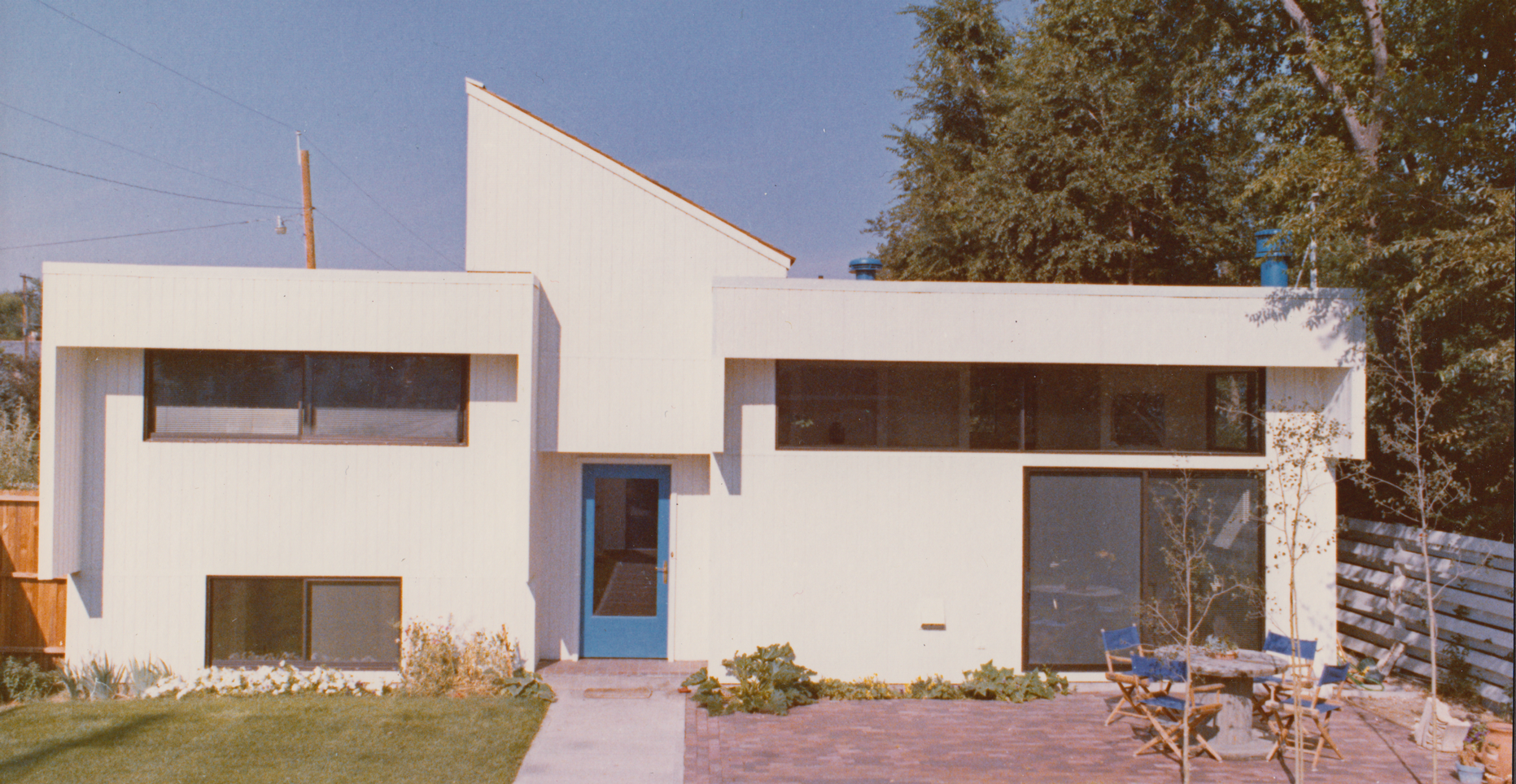
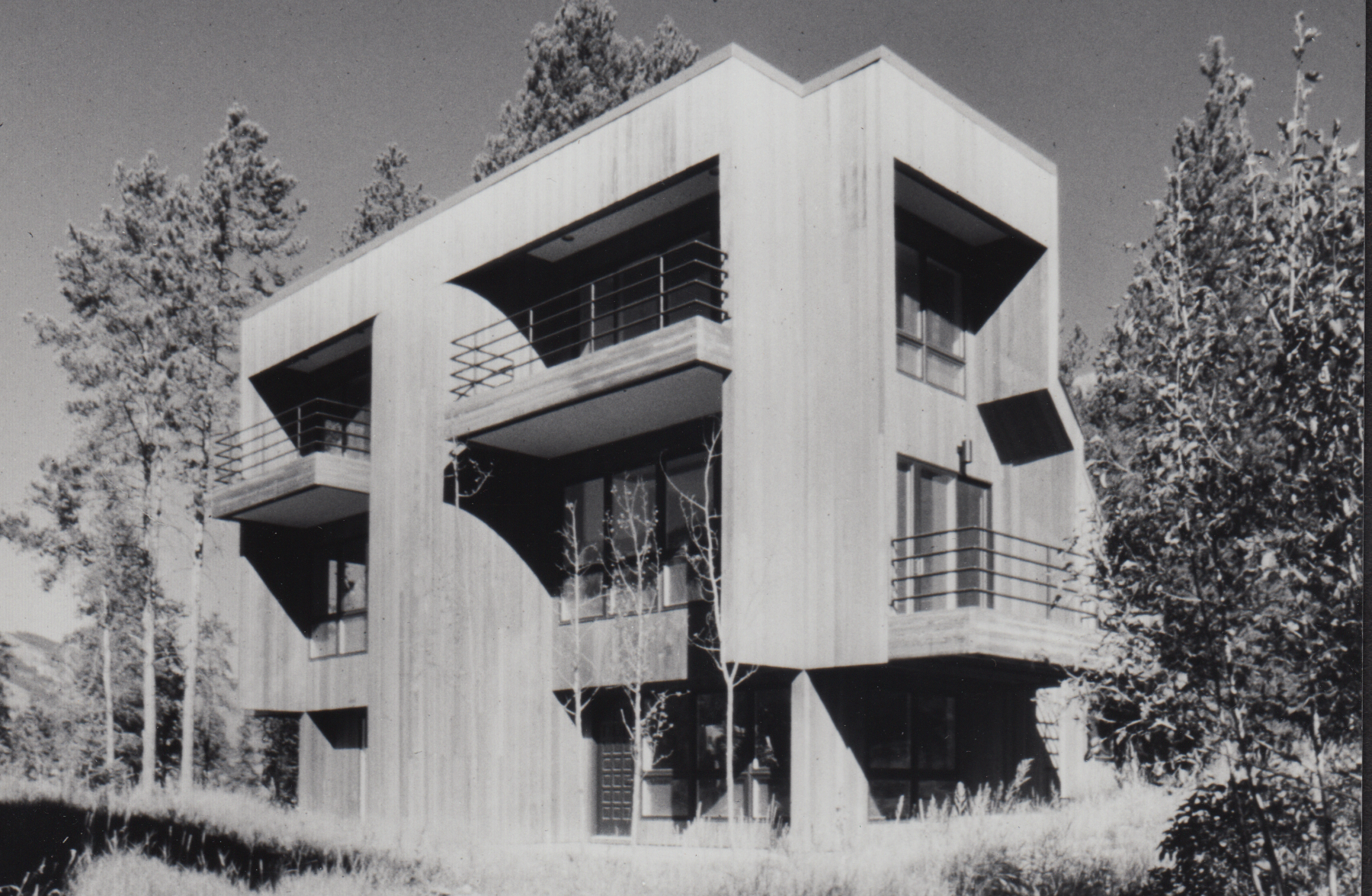
Even as a child, Decker, who was born in Michigan and grew up in Denver, had an eye for design, often drawing, painting and “making things—sticking things together.” That desire carried over into adulthood. Case in point: the harpsichord he built for Sadie years ago that sits on the lower floor of his home and the many striking metal pieces around his house that he has fashioned from scrap metal, including a pair of candlesticks made from camshafts.
He remembers reading The Fountainhead when he was 10 or 12, and being enthralled. “I thought it was wonderful. I wanted to be Howard Roark, the guy who was the creative genius.” So after majoring in political science at CU and toying with the idea of law school, he traveled east to Yale for school before returning to Colorado, where he worked for Bill Muchow for several years before starting his own firm in 1974. Over the years, Decker designed everything from school projects (the Cherry Creek High School Performing Arts Center and Smokey Hill High School) to the headquarters for United Cable Television to airports (he worked on the concourse buildings at DIA). But he has always loved designing houses.
The first house that Decker built for himself in Denver, an award-winning midcentury modern in the Country Club neighborhood, got a refresh from BOSS Architecture in 2017. “It was a huge honor to be able to work on that house, which was very architectural and timeless, and have him embrace the process,” Chris Davis of BOSS says. “He was one of the founding fathers of the modernist movement in Denver in the sixties and seventies.”
This fourth house is perfect for now—but Decker says that if he lives another 10 years, he could imagine designing a fifth for himself and Sadie. “There’s nothing more fun than designing houses. Nothing. There was an argument within the AIA 30 years ago about whether or not houses were architecture. I really took exception to that, because a house has every element of any project—you have to heat it and cool it and ventilate it, it has to have windows to see outside, and you have to deal with the site. It’s just smaller, kind of a jewel project. I really enjoy that.”
