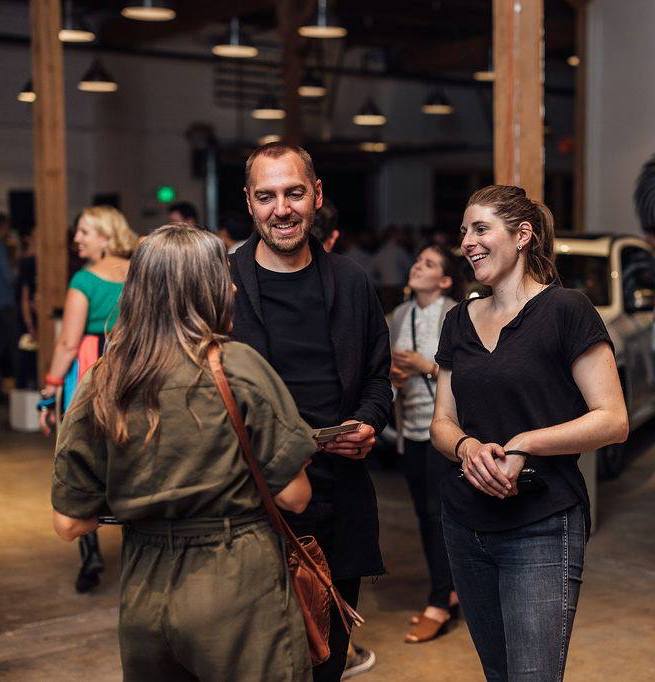Learn more about A21 here and follow them on Instagram @a21architecture.
I was born in Columbus, Indiana which is somewhat of a modernist building mecca, so I think modern design was subconsciously instilled in me at a young age. I think I knew I wanted to be a designer in high school — when I would get in trouble by my math teacher / basketball coach for doodling skyscrapers instead of taking notes. I have a BA in Urban Planning & Design as well as dual Masters Degrees in Urban Design and Architecture. Having this wide lens of design education has taught me how to understand, observe, and respond to the many factors that can influence a project (unique site conditions, context, identity of place, client/collaborator interests, etc.) before starting the design process. Being able to synthesize ideas across scales — from a regional context to the smallest of construction details — yields informed design solutions that engage with their surroundings in a considered way.

INTEGRATION (Understanding, Translating, Crafting, Experiencing)
My designs are rooted in and meant to resonate with a specific place, the world around it, and the individuals who inhabit them. When I begin working on a project, my first steps are to understand the primary design drivers of the project context. Understanding the qualities that help define “place” can inform how a building is sited, shaped and may change over time. I strive to craft design solutions that respond to the existing site, allowing the building to thoughtfully assimilate within its context. My process aims to identify the prospects of a site and design a response that celebrates the transitions between the sheltered indoors and the world outside.
RESTRAINT, SUBTLETY, NUANCE
After thoroughly exploring site and pre-design opportunities, I approach the design process with an intent to achieve a clarity of place and space through restraint. I iterate until I have achieved a clear design parti and a spatial arrangement which is reduced to the essentials. I then take that spatial concept and design from the inside-out, striking a balance between the interior spaces and exterior building expression. One of my favorite parts of this process is developing subtle or unexpected discoveries through the craft and detailing of the spatial experience, materiality, and use of natural light.
I approach each project with a sensitive eye and measured yet empathetic approach to each client and their project site. I spend time gaining a deep understanding of how the client will interact with the site and occupy individual spaces, in addition to how the building will exist within the site. My projects aim to curate and showcase each client’s individualism, responding to their desire to either retreat from or embrace their landscape (rural) or neighborhood (urban) while utilizing materiality, furnishings, art and décor to help communicate who they are and how they connect with their surroundings.
Working with like-minded clients and collaborators to take our initial design ideas through a process of distilling, refining and crafting of their dreams into a realized space, resulting in immersive architectural experiences, never ceases to amaze me. Moving through the spaces of a completed project and sharing the experiences with clients for the first time, seeing their eyes light up or having an emotional reaction to a space is the best feeling.
Denver has the amenities and transit infrastructure of a big city while also made up of distinct, small neighborhoods within the city that make the city feel livable and smaller than its actual size. We also have the beauty and outdoor activities of the Rocky Mountains within close reach. While much of Denver’s recent development feels more about following trends than responding to context or place, I believe there is huge opportunity to reinforce both while achieving more authentic designs that are site-specific and built with longevity in mind.
In the mountains, where the budgets are typically higher and houses tend to be bigger, I think there is an enormous opportunity to move away from large mountain kitsch homes that often sit empty for much of the year. Instead, I would like to focus on designing smaller homes with high-quality finishes that are less about hyper-stylized opulence and more about creating restrained spaces with a greater connection to their landscapes and natural beauty.
A21 is founded on the aspiration to practice a simpler, more humble design philosophy focused on a rigorous crafting of quietly designed buildings and spaces. Our immersive design process seeks the creation of a deep and meaningful relationship between living spaces and their surroundings – with a pursuit to present architecture, art and nature as a seamlessly integrated experience.
I find inspiration which always finds its way into my work in many of the creative arts. Whether it be musicians like Sonny Rollins, Brian Eno, Thom Yorke, and Rza or artists like Mark Rothko, Barnett Newman, Agnes Martin and Ellsworth Kelly, the common thread in all of these figures are how they create works that find a sublime balance of nuanced craft and simplicity.
My favorite architects are John Pawson, who has taught me how to practice restraint and how to continuously edit my work down to the essentials, Marcio Kogan and Vincent Van Duysen, who have mastered textural materiality and balanced compositions of solid-void. Also Peter Zumthor whose focus is on creating detailed atmospheric experiences which elicit emotional responses to architectural spaces.
The Therme Vals in Switzerland, designed by Peter Zumthor, is an incredibly special building to me. Visiting this project for the first time in 2011 while I was in Europe for a study abroad was a lightbulb moment in my life. Experiencing the quiet stillness of the spaces, seeing how light hit the stone walls, feeling the warmth of the water and smelling the dew-filled mountain air made me understand how powerful architecture could be to provide experiences that touch the human soul and how buildings and nature can co-exist as a singular relationship.